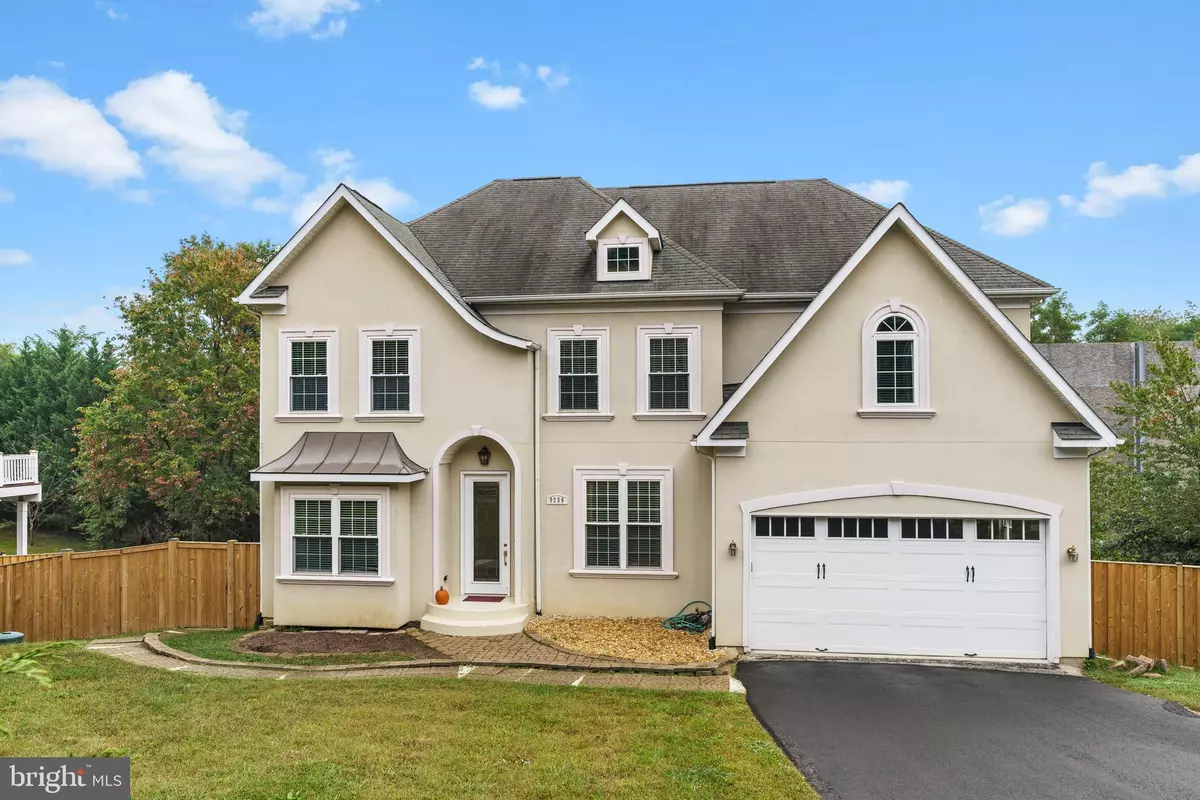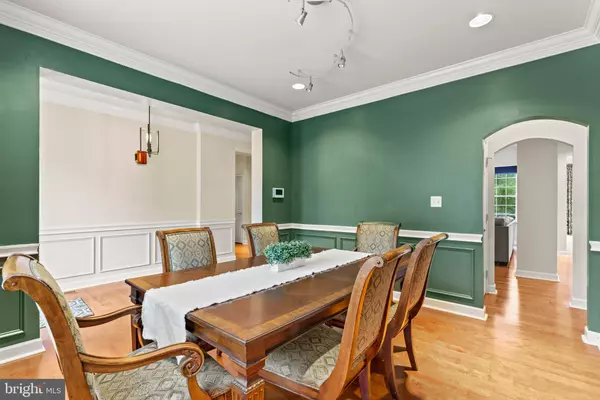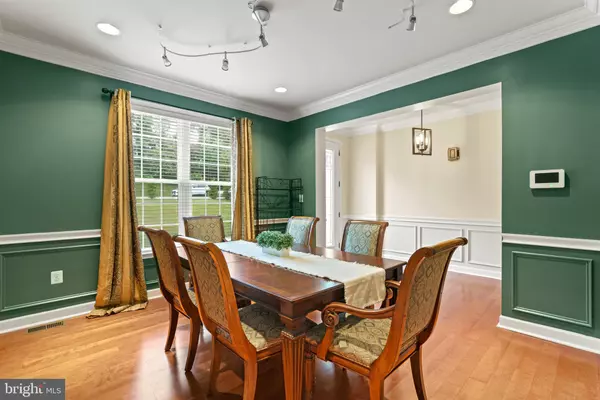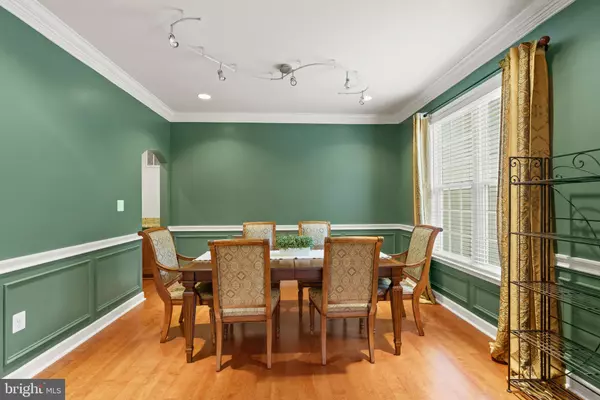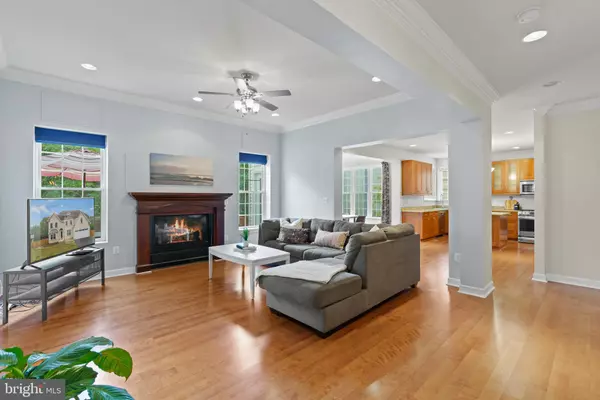$840,000
$840,000
For more information regarding the value of a property, please contact us for a free consultation.
9259 PLASKETT LN Lorton, VA 22079
5 Beds
5 Baths
4,582 SqFt
Key Details
Sold Price $840,000
Property Type Single Family Home
Sub Type Detached
Listing Status Sold
Purchase Type For Sale
Square Footage 4,582 sqft
Price per Sqft $183
Subdivision Springman
MLS Listing ID VAFX2001533
Sold Date 12/03/21
Style Colonial
Bedrooms 5
Full Baths 4
Half Baths 1
HOA Y/N N
Abv Grd Liv Area 3,382
Originating Board BRIGHT
Year Built 2007
Annual Tax Amount $7,555
Tax Year 2021
Lot Size 0.286 Acres
Acres 0.29
Property Description
An entertainers dream in Lorton! This home boasts a very practical, sought after open floor plan. The main level includes a formal dining room, separate enclosed office space accented by french doors, a secondary living space (ex. game room/2nd TV room, school room for kiddos), an eat-in breakfast nook with tons of sunlight beaming through, large chef's kitchen with walk-in pantry, and a very cozy family room with fireplace included.
Upstairs you have the very spacious primary bedroom which features tray ceilings, beautiful windows that allow tons of natural sunlight, a separate seating area (currently used as a workout room - perfect for Peloton!), a very large walk-in closet, a dressing area, and a gorgeous en suite bathroom with dual vanities. There are 4 additional bedrooms upstairs - one with an en-suite bathroom.
Downstairs you will find a finished, walkout basement that opens to a fully-fenced in backyard. A closed off space provides an option for an additional bedroom or media room. The basement also includes additional storage space, wide open room for entertaining or play space, utility closet, and built in wet-bar/sink.
Additional upgrades include: Custom aboveground and underground drainage system ($10K+), new wood fence, fresh blacktop on driveway, fresh paint throughout and added privacy trees.
This home is conveniently located off 95 which allows easy access to major highways, Lorton Amtrak station, Fort Belvoir, INOVA Hospital and more!
Location
State VA
County Fairfax
Zoning 110
Rooms
Other Rooms Living Room, Dining Room, Primary Bedroom, Sitting Room, Bedroom 3, Bedroom 4, Bedroom 5, Kitchen, Game Room, Family Room, Library, Foyer, Breakfast Room, Exercise Room, Laundry, Other
Basement Outside Entrance, Rear Entrance, Sump Pump, Daylight, Full, Fully Finished, Improved, Walkout Level
Interior
Interior Features Kitchen - Table Space, Dining Area, Breakfast Area, Upgraded Countertops, Crown Moldings, Window Treatments, Primary Bath(s), Wood Floors, Floor Plan - Open
Hot Water 60+ Gallon Tank, Electric
Heating Forced Air
Cooling Central A/C
Flooring Bamboo, Carpet
Fireplaces Number 1
Fireplaces Type Fireplace - Glass Doors, Mantel(s), Screen
Equipment Washer/Dryer Hookups Only, Dishwasher, Disposal, Dryer, Exhaust Fan, Icemaker, Microwave, Oven - Self Cleaning, Oven - Single, Oven/Range - Gas, Refrigerator, Washer, Water Heater
Fireplace Y
Appliance Washer/Dryer Hookups Only, Dishwasher, Disposal, Dryer, Exhaust Fan, Icemaker, Microwave, Oven - Self Cleaning, Oven - Single, Oven/Range - Gas, Refrigerator, Washer, Water Heater
Heat Source Propane - Metered
Laundry Upper Floor
Exterior
Parking Features Garage Door Opener
Garage Spaces 2.0
Fence Fully, Wood
Water Access N
Street Surface Paved
Accessibility None
Attached Garage 2
Total Parking Spaces 2
Garage Y
Building
Lot Description Backs to Trees, No Thru Street
Story 3
Foundation Other
Sewer Public Sewer
Water Public
Architectural Style Colonial
Level or Stories 3
Additional Building Above Grade, Below Grade
New Construction N
Schools
School District Fairfax County Public Schools
Others
Senior Community No
Tax ID 1074 10 0011
Ownership Fee Simple
SqFt Source Assessor
Acceptable Financing Cash, Conventional, FHA, VA, Other
Listing Terms Cash, Conventional, FHA, VA, Other
Financing Cash,Conventional,FHA,VA,Other
Special Listing Condition Standard
Read Less
Want to know what your home might be worth? Contact us for a FREE valuation!

Our team is ready to help you sell your home for the highest possible price ASAP

Bought with Pat N Santiago • Keller Williams Capital Properties
GET MORE INFORMATION

