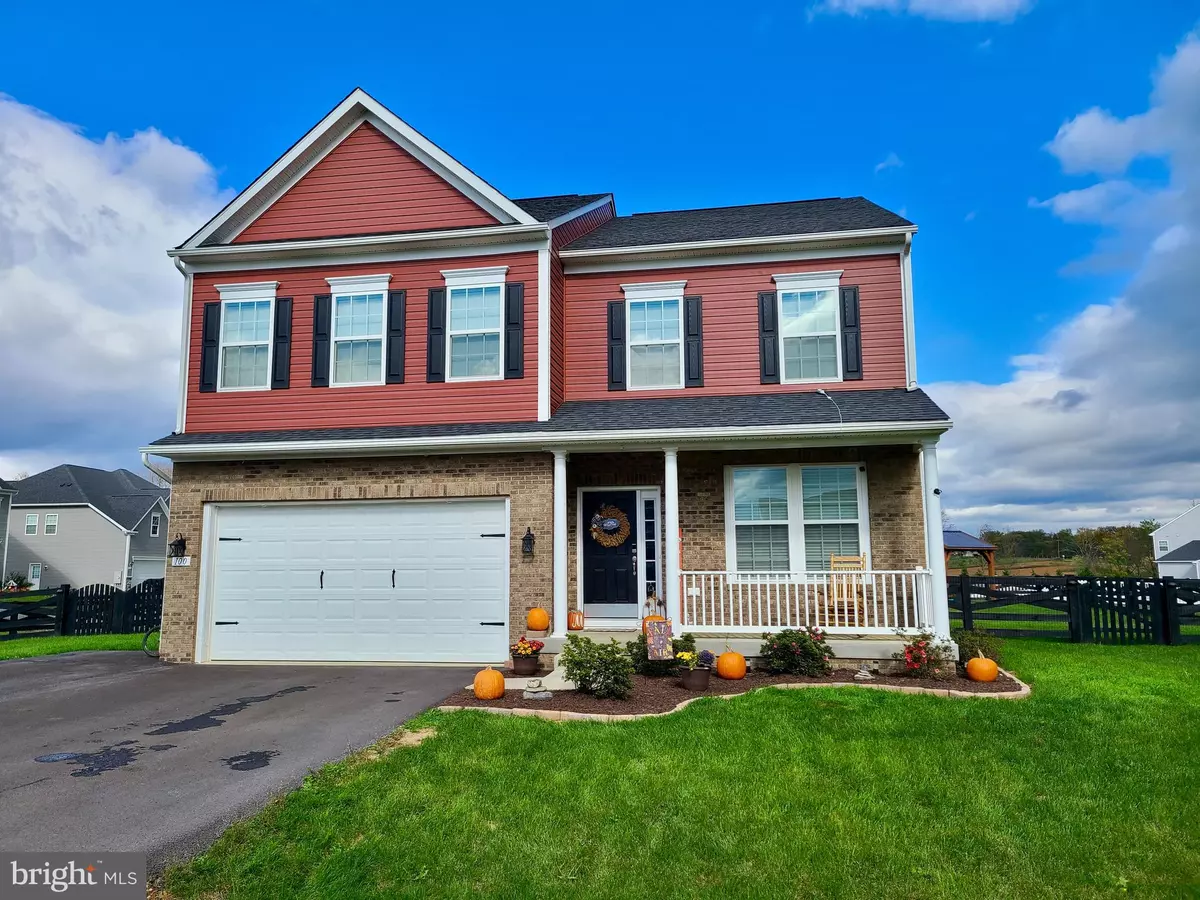$425,000
$425,000
For more information regarding the value of a property, please contact us for a free consultation.
100 LAWRENCE RD Gerrardstown, WV 25420
3 Beds
3 Baths
2,938 SqFt
Key Details
Sold Price $425,000
Property Type Single Family Home
Sub Type Detached
Listing Status Sold
Purchase Type For Sale
Square Footage 2,938 sqft
Price per Sqft $144
Subdivision Springdale Farm
MLS Listing ID WVBE2006236
Sold Date 03/04/22
Style Colonial
Bedrooms 3
Full Baths 2
Half Baths 1
HOA Fees $45/mo
HOA Y/N Y
Abv Grd Liv Area 2,938
Originating Board BRIGHT
Year Built 2019
Annual Tax Amount $2,076
Tax Year 2021
Lot Dimensions 0.00 x 0.00
Property Description
You don't have to wait for your Dream Home to be built...it's already waiting for you at 100 Lawerence Drive! Overflowing with upgrades and amenities both inside and out, it will be hard for you to find anything not to love! The main level boasts beautiful hardwood floors throughout that are not only warm and welcoming but extremely durable. Gather around the fireplace in the family room on chilly winter nights while taking in your favorite Holiday movie. The kitchen is one that would make even the Pioneer Woman envious with ample cabinet space, upgraded appliances, breakfast bar, and attached breakfast room that is ideal for a dining room table. A half bathroom and interior access to the 2-car garage finishes off this floor. Upstairs you'll find an amazing Master Bedroom Suite with an oversized walk-in closet and private bathroom that is sure to be your go to oasis when you need some rest and relaxation after a long day. Two additional bedrooms, another full bathroom, and large bonus room finishes off this space off perfectly! The full basement has a roughed in bathroom and plenty of space to finish off into a man cave, playroom, workout area, additional bedrooms, or could be kept as is and used for storage. Outside, you'll find just as inviting as inside. A concrete stamped patio and gorgeous gazebo makes your own backyard the perfect place for entertaining family and friends. Custom window treatments, washer and dryer and the 5 almost brand new TV's all convey!! This house truly has it ALL!!! Don't hesitate to schedule your showing and claim this beauty as YOURS!!!!
Location
State WV
County Berkeley
Zoning 101
Rooms
Other Rooms Living Room, Dining Room, Primary Bedroom, Bedroom 2, Bedroom 3, Kitchen, Family Room, Basement, Bathroom 2, Bonus Room, Primary Bathroom, Half Bath
Basement Connecting Stairway, Daylight, Partial, Full, Heated, Improved, Interior Access, Outside Entrance, Partially Finished, Poured Concrete, Rear Entrance, Space For Rooms, Sump Pump, Walkout Stairs, Windows
Interior
Interior Features Carpet, Ceiling Fan(s), Dining Area, Family Room Off Kitchen, Floor Plan - Open, Kitchen - Island, Kitchen - Gourmet, Pantry, Primary Bath(s), Soaking Tub, Stall Shower, Tub Shower, Upgraded Countertops, Walk-in Closet(s), Wood Floors
Hot Water Electric
Heating Heat Pump(s)
Cooling Ceiling Fan(s), Heat Pump(s)
Fireplaces Number 1
Equipment Built-In Microwave, Dishwasher, Dryer, Oven/Range - Electric, Refrigerator, Stainless Steel Appliances, Washer, Water Heater
Fireplace Y
Appliance Built-In Microwave, Dishwasher, Dryer, Oven/Range - Electric, Refrigerator, Stainless Steel Appliances, Washer, Water Heater
Heat Source Electric
Exterior
Parking Features Garage - Front Entry, Inside Access
Garage Spaces 2.0
Fence Partially, Rear
Water Access N
Accessibility None
Attached Garage 2
Total Parking Spaces 2
Garage Y
Building
Lot Description Corner
Story 3
Foundation Permanent
Sewer Public Sewer
Water Public
Architectural Style Colonial
Level or Stories 3
Additional Building Above Grade, Below Grade
New Construction N
Schools
Elementary Schools Gerrardstown
Middle Schools Mountain Ridge
High Schools Musselman
School District Berkeley County Schools
Others
Senior Community No
Tax ID 03 35R003700000000
Ownership Fee Simple
SqFt Source Assessor
Special Listing Condition Standard
Read Less
Want to know what your home might be worth? Contact us for a FREE valuation!

Our team is ready to help you sell your home for the highest possible price ASAP

Bought with Traci J. Shoberg • Shoberg Real Estate, Inc.
GET MORE INFORMATION





