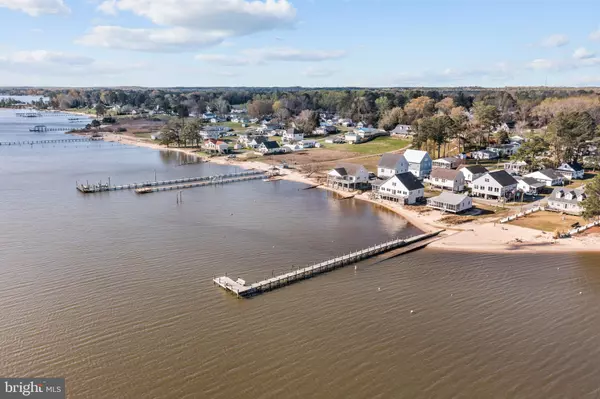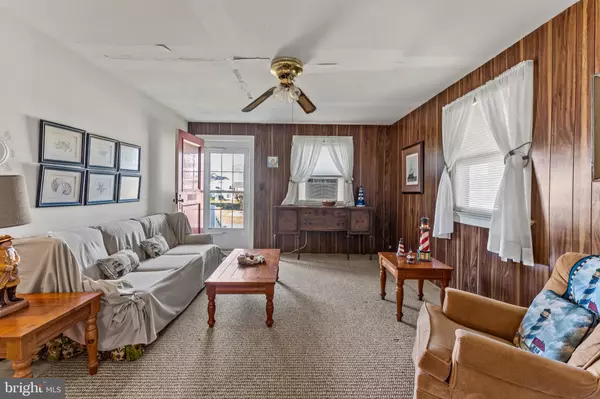$205,000
$199,600
2.7%For more information regarding the value of a property, please contact us for a free consultation.
350 GARNETT LN N Dunnsville, VA 22454
4 Beds
1 Bath
1,168 SqFt
Key Details
Sold Price $205,000
Property Type Single Family Home
Sub Type Detached
Listing Status Sold
Purchase Type For Sale
Square Footage 1,168 sqft
Price per Sqft $175
Subdivision Point Breeze
MLS Listing ID VAES2000170
Sold Date 05/18/22
Style Cottage
Bedrooms 4
Full Baths 1
HOA Fees $16/ann
HOA Y/N Y
Abv Grd Liv Area 1,168
Originating Board BRIGHT
Year Built 1954
Annual Tax Amount $1,211
Tax Year 2022
Lot Size 6,969 Sqft
Acres 0.16
Lot Dimensions 67.50' X 101.69'
Property Description
Rappahannock River water access/water view Cottage in the popular Community of Point Breeze. Point Breeze has River amenities which include pier, boat ramp & inviting sandy beach for your River experience & enjoyment. Short run to Town of Tappahannock for Town's amenities, shops, restaurants, historic Downtown Tappahannock with the Essex County Museum, Essex County Library, Tappahannock Art Gallery, Town Park on the Rappahannock River & a seasonal, monthly Farmer's Market on the Courthouse grounds, shopping malls, River Fitness, Hobbs Hole Golf Course, June Parker Marina, Public Boat Ramp on Dock Street, Health care facilities & VCU Health Tappahannock Hospital. Featuring 4 Bedrooms/1 Bath, eat-in Kitchen, Living Room, enclosed Sunroom/Florida Room, window unit A/C's convey, all furniture conveys & pull down floored attic. Great saltwater fishing area with minutes to Garrett's Marina for all your boating needs. 1 Hr. to Richmond & Fredericksburg and 1.5 Hrs. to D. C. & Williamsburg. Perfect summertime Cottage for all the family to enjoy. Enclosed Sunroom/Florida Room is perfect for picking crabs !
Location
State VA
County Essex
Zoning RESIDENTIAL
Rooms
Other Rooms Living Room, Bedroom 2, Bedroom 3, Bedroom 4, Kitchen, Bedroom 1, Sun/Florida Room, Full Bath
Main Level Bedrooms 4
Interior
Interior Features Attic, Ceiling Fan(s), Combination Kitchen/Dining, Floor Plan - Traditional, Kitchen - Eat-In, Stall Shower
Hot Water Electric
Heating None
Cooling Ceiling Fan(s), Window Unit(s)
Flooring Vinyl
Equipment Stove, Refrigerator, Water Heater
Furnishings Yes
Fireplace N
Window Features Storm,Screens
Appliance Stove, Refrigerator, Water Heater
Heat Source None
Laundry None
Exterior
Amenities Available Beach, Boat Ramp, Pier/Dock
Water Access Y
Water Access Desc Fishing Allowed,Private Access,Personal Watercraft (PWC),Canoe/Kayak,Boat - Powered
View River
Roof Type Composite
Street Surface Gravel
Accessibility None
Road Frontage Private
Garage N
Building
Lot Description Cleared, Flood Plain, Level
Story 1
Foundation Crawl Space
Sewer On Site Septic
Water Community
Architectural Style Cottage
Level or Stories 1
Additional Building Above Grade
Structure Type Block Walls,Dry Wall,Paneled Walls
New Construction N
Schools
Elementary Schools Essex
Middle Schools Essex
High Schools Essex
School District Essex County Public Schools
Others
HOA Fee Include Common Area Maintenance,Pier/Dock Maintenance,Road Maintenance
Senior Community No
Tax ID 47C-3-15 & 16A
Ownership Fee Simple
SqFt Source Estimated
Acceptable Financing Cash, Conventional
Horse Property N
Listing Terms Cash, Conventional
Financing Cash,Conventional
Special Listing Condition Standard
Read Less
Want to know what your home might be worth? Contact us for a FREE valuation!

Our team is ready to help you sell your home for the highest possible price ASAP

Bought with Non Member • Metropolitan Regional Information Systems, Inc.
GET MORE INFORMATION





