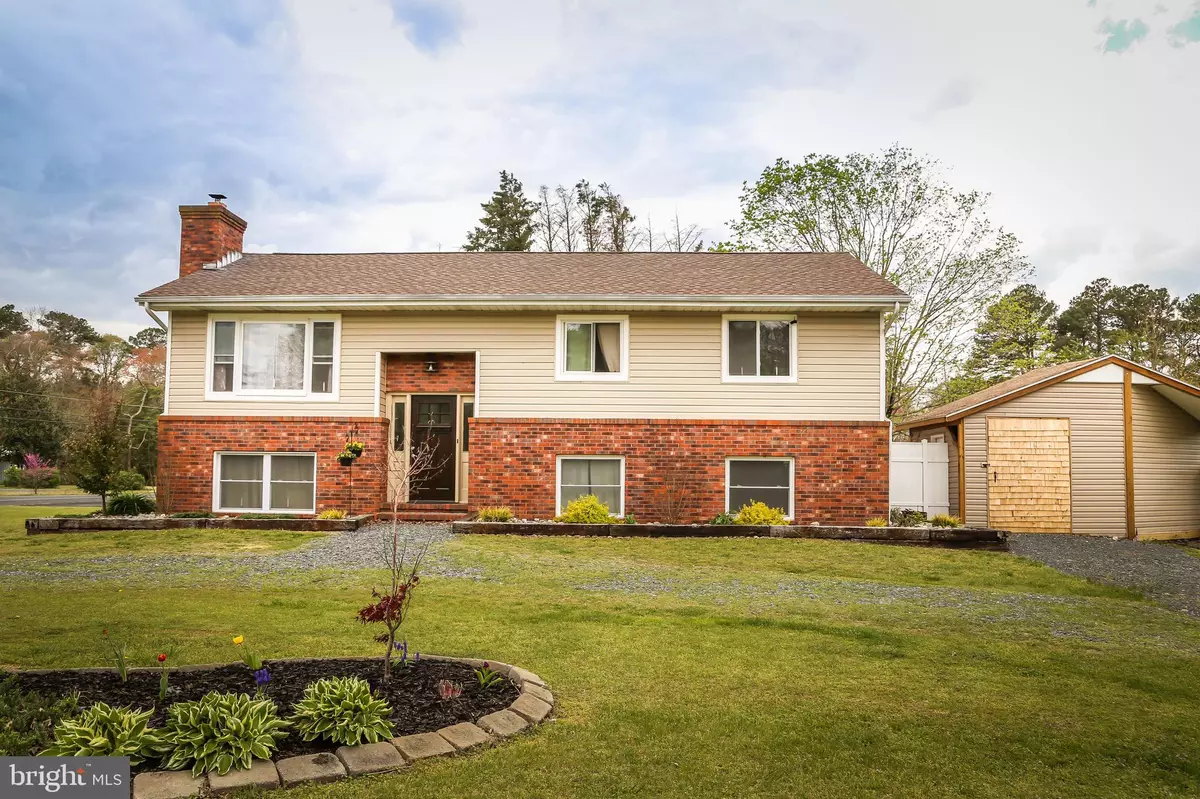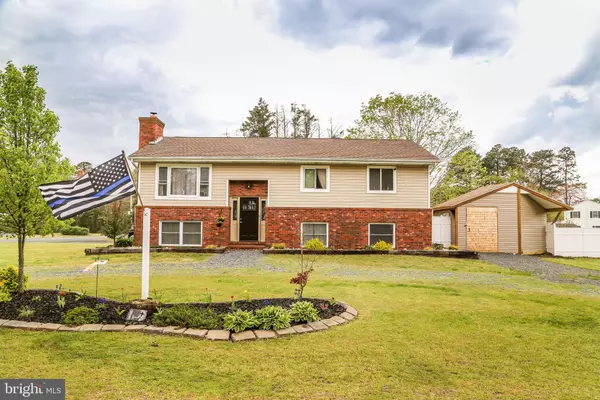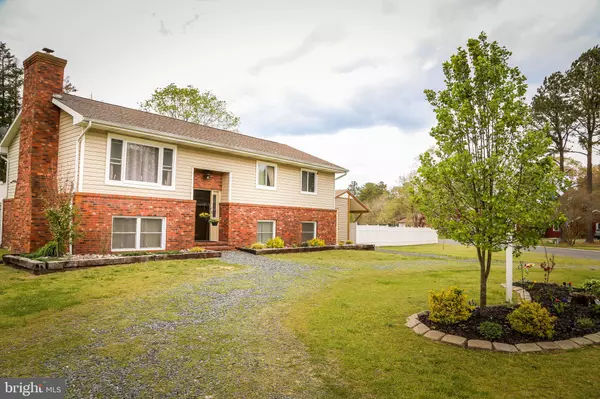$222,500
$219,900
1.2%For more information regarding the value of a property, please contact us for a free consultation.
5172 SANBORN TER Salisbury, MD 21801
3 Beds
2 Baths
2,044 SqFt
Key Details
Sold Price $222,500
Property Type Single Family Home
Sub Type Detached
Listing Status Sold
Purchase Type For Sale
Square Footage 2,044 sqft
Price per Sqft $108
Subdivision Sandy Point
MLS Listing ID MDWC107730
Sold Date 06/22/20
Style Split Level
Bedrooms 3
Full Baths 2
HOA Y/N N
Abv Grd Liv Area 1,144
Originating Board BRIGHT
Year Built 1977
Annual Tax Amount $1,682
Tax Year 2019
Lot Size 0.494 Acres
Acres 0.49
Lot Dimensions 0.00 x 0.00
Property Sub-Type Detached
Property Description
Check out this spacious 2,044 sq ft home! The home features 3 Bedrooms, 2 Bathrooms, and 2 Bonus Rooms! The upper level features a sizable master bedroom with a recently updated attached bathroom and a large walk-in closet! Additionally on the upper level is the kitchen with New Vinyl Plank Flooring and Spacious Dining Area! The lower level also offers a beautifully updated bathroom, living room and two additional bedrooms! This property sits on a .49 acre corner lot with a fenced in backyard! A huge bonus of this house is the upper deck- perfect for summer BBQ's and relaxing in the sun! Lastly, this home offers a Newer Roof ( 4 years old), a New Hot Water Heater and a New Shed! Call today for your private showing!
Location
State MD
County Wicomico
Area Wicomico Southwest (23-03)
Zoning R20
Rooms
Other Rooms Living Room, Dining Room, Primary Bedroom, Bedroom 2, Bedroom 3, Kitchen, Bonus Room
Main Level Bedrooms 1
Interior
Interior Features Carpet, Dining Area, Walk-in Closet(s)
Heating Heat Pump(s)
Cooling Central A/C
Fireplaces Number 1
Equipment Built-In Microwave, Dishwasher, Dryer, Exhaust Fan, Oven/Range - Electric, Refrigerator, Washer
Appliance Built-In Microwave, Dishwasher, Dryer, Exhaust Fan, Oven/Range - Electric, Refrigerator, Washer
Heat Source Electric
Exterior
Exterior Feature Deck(s)
Water Access N
Accessibility 2+ Access Exits
Porch Deck(s)
Garage N
Building
Story 2
Sewer Septic Exists
Water Well
Architectural Style Split Level
Level or Stories 2
Additional Building Above Grade, Below Grade
New Construction N
Schools
Elementary Schools Fruitland
Middle Schools Bennett
High Schools James M. Bennett
School District Wicomico County Public Schools
Others
Senior Community No
Tax ID 16-027227
Ownership Fee Simple
SqFt Source Assessor
Special Listing Condition Standard
Read Less
Want to know what your home might be worth? Contact us for a FREE valuation!

Our team is ready to help you sell your home for the highest possible price ASAP

Bought with Andrew Ball • ERA Martin Associates
GET MORE INFORMATION





