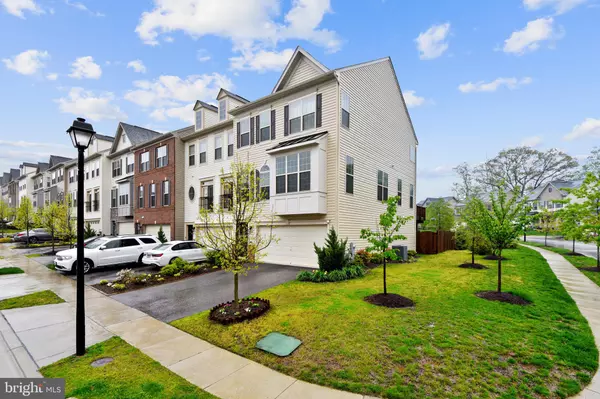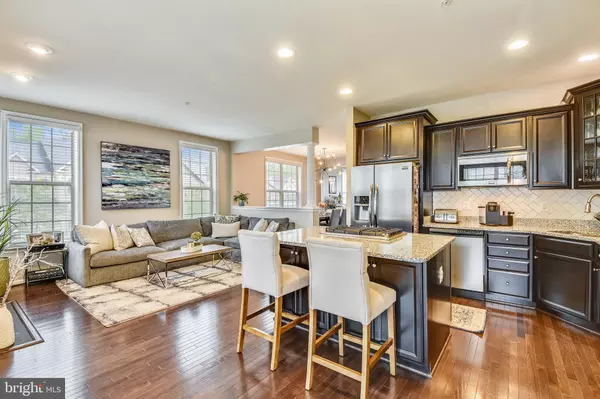$500,000
$495,000
1.0%For more information regarding the value of a property, please contact us for a free consultation.
343 HERSDEN LN Arnold, MD 21012
4 Beds
4 Baths
2,880 SqFt
Key Details
Sold Price $500,000
Property Type Townhouse
Sub Type End of Row/Townhouse
Listing Status Sold
Purchase Type For Sale
Square Footage 2,880 sqft
Price per Sqft $173
Subdivision Canterbury Village
MLS Listing ID MDAA442390
Sold Date 09/16/20
Style Colonial
Bedrooms 4
Full Baths 3
Half Baths 1
HOA Fees $53/mo
HOA Y/N Y
Abv Grd Liv Area 2,880
Originating Board BRIGHT
Year Built 2016
Annual Tax Amount $5,027
Tax Year 2019
Lot Size 2,610 Sqft
Acres 0.06
Property Description
Welcome to Canterbury Village and this pristine, move-in ready end unit townhome! Step inside to over 2800 square feet of living space with 4 bedrooms and 3.5 bathrooms and high-end finishes throughout. The large main level features tons of natural light pouring in from the many end-unit windows. Hardwood flooring, recessed lighting, updated light fixtures, kitchen with granite, stainless, gas cooking, and double wall-ovens make the main level perfect for entertaining. The kitchen opens to a lovely family room with gas fireplace along with a breakfast room and sliders to a private deck overlooking community space. Picture perfect dining room opens to a formal living room and office with french door for privacy. 3 bedrooms on upper level including master suite with large sitting room, walk-in closet, and en-suite bath. Laundry on upper level as well. Lower level features an additional bedroom and full bathroom perfect for guests and a fantastic recreation room which leads out to a patio and the fenced yard. 2 car garage for storage or parking. All of this close to commuter routes, dining, shopping, and Broadneck school district. Come live the Canterbury Village lifestyle!
Location
State MD
County Anne Arundel
Zoning RESIDENTIAL
Rooms
Other Rooms Living Room, Dining Room, Primary Bedroom, Bedroom 2, Bedroom 3, Bedroom 4, Kitchen, Family Room, Breakfast Room, Laundry, Office, Recreation Room, Primary Bathroom, Full Bath, Half Bath
Basement Daylight, Full
Interior
Interior Features Breakfast Area, Ceiling Fan(s), Carpet, Combination Dining/Living, Combination Kitchen/Living, Family Room Off Kitchen, Floor Plan - Open, Kitchen - Island, Primary Bath(s), Pantry, Recessed Lighting, Soaking Tub, Walk-in Closet(s), Upgraded Countertops, Wood Floors
Hot Water Natural Gas
Heating Heat Pump(s)
Cooling Central A/C
Fireplaces Number 1
Equipment Built-In Microwave, Cooktop, Oven - Wall, Oven - Double, Refrigerator, Stainless Steel Appliances, Dishwasher, Disposal, Dryer, Washer
Appliance Built-In Microwave, Cooktop, Oven - Wall, Oven - Double, Refrigerator, Stainless Steel Appliances, Dishwasher, Disposal, Dryer, Washer
Heat Source Natural Gas
Exterior
Parking Features Garage - Front Entry
Garage Spaces 2.0
Fence Fully
Water Access N
Accessibility None
Attached Garage 2
Total Parking Spaces 2
Garage Y
Building
Lot Description Backs - Open Common Area, Corner
Story 3
Sewer Public Sewer
Water Public
Architectural Style Colonial
Level or Stories 3
Additional Building Above Grade, Below Grade
New Construction N
Schools
Elementary Schools Belvedere
Middle Schools Severn River
High Schools Broadneck
School District Anne Arundel County Public Schools
Others
Senior Community No
Tax ID 020316190236528
Ownership Fee Simple
SqFt Source Assessor
Special Listing Condition Standard
Read Less
Want to know what your home might be worth? Contact us for a FREE valuation!

Our team is ready to help you sell your home for the highest possible price ASAP

Bought with Eric C McPhee • Cummings & Co. Realtors
GET MORE INFORMATION





