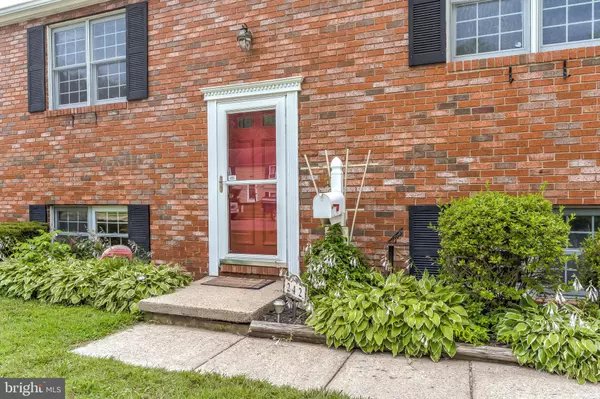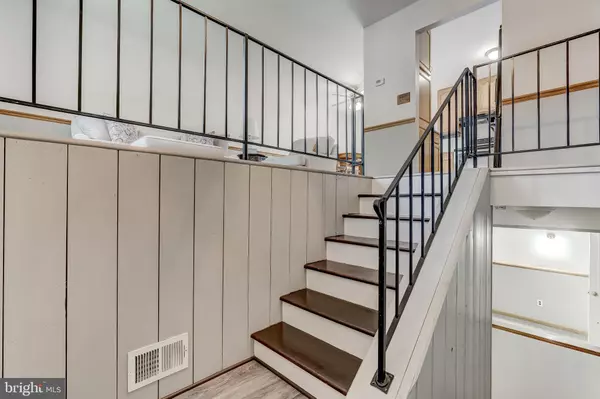$275,000
$275,000
For more information regarding the value of a property, please contact us for a free consultation.
242 INLET DR Pasadena, MD 21122
3 Beds
2 Baths
1,248 SqFt
Key Details
Sold Price $275,000
Property Type Single Family Home
Sub Type Twin/Semi-Detached
Listing Status Sold
Purchase Type For Sale
Square Footage 1,248 sqft
Price per Sqft $220
Subdivision Lake Riviera
MLS Listing ID MDAA438322
Sold Date 09/25/20
Style Split Foyer
Bedrooms 3
Full Baths 2
HOA Y/N N
Abv Grd Liv Area 832
Originating Board BRIGHT
Year Built 1978
Annual Tax Amount $2,583
Tax Year 2019
Lot Size 5,872 Sqft
Acres 0.13
Property Description
Back on the market!! Don't miss the opportunity to own this beautiful duplex home in the sought after community of Lake Riviera! This water privileged community has no HOA fees. There is a community beach area, docks and a boat ramp. Perfect for fun in the sun fishing and crabbing or just enjoying the beautiful views of Stoney Creek and the Patapsco River also there is a winter water view. In addition there are parks and ball fields that are within walking distance, along with churches and schools. This home is open concept and has been updated with fresh paint through out. New Luxury Vinyl flooring, new carpet and new 6 panel doors through out. Large kitchen with beautiful cabinets and a new kitchen counter. Huge lower level with a large bedroom, laundry area, full bath and storage area. There is an outside entrance to a large back yard. You can also enjoy your private deck off of the dining area. This home has everything you are looking for and will not last long!
Location
State MD
County Anne Arundel
Zoning R5
Rooms
Basement Connecting Stairway, Daylight, Full, Improved, Interior Access, Outside Entrance, Rear Entrance, Windows, Walkout Stairs, Fully Finished, Heated
Main Level Bedrooms 2
Interior
Interior Features Attic, Carpet, Ceiling Fan(s), Chair Railings, Combination Dining/Living, Combination Kitchen/Dining, Floor Plan - Open, Pantry
Hot Water Electric
Heating Heat Pump(s)
Cooling Ceiling Fan(s), Central A/C
Equipment Dishwasher, Disposal, Dryer - Electric, Exhaust Fan, Refrigerator, Stove, Washer, Water Heater, Range Hood
Window Features Sliding,Screens
Appliance Dishwasher, Disposal, Dryer - Electric, Exhaust Fan, Refrigerator, Stove, Washer, Water Heater, Range Hood
Heat Source Electric
Exterior
Garage Spaces 2.0
Fence Chain Link
Water Access Y
Water Access Desc Canoe/Kayak,Fishing Allowed,Private Access
Accessibility None
Total Parking Spaces 2
Garage N
Building
Story 2
Sewer Public Sewer
Water Public
Architectural Style Split Foyer
Level or Stories 2
Additional Building Above Grade, Below Grade
New Construction N
Schools
School District Anne Arundel County Public Schools
Others
Pets Allowed N
Senior Community No
Tax ID 020346690002991
Ownership Fee Simple
SqFt Source Assessor
Acceptable Financing Cash, Conventional, VA
Listing Terms Cash, Conventional, VA
Financing Cash,Conventional,VA
Special Listing Condition Standard
Read Less
Want to know what your home might be worth? Contact us for a FREE valuation!

Our team is ready to help you sell your home for the highest possible price ASAP

Bought with Garrett Troutner • Long & Foster Real Estate, Inc.
GET MORE INFORMATION





