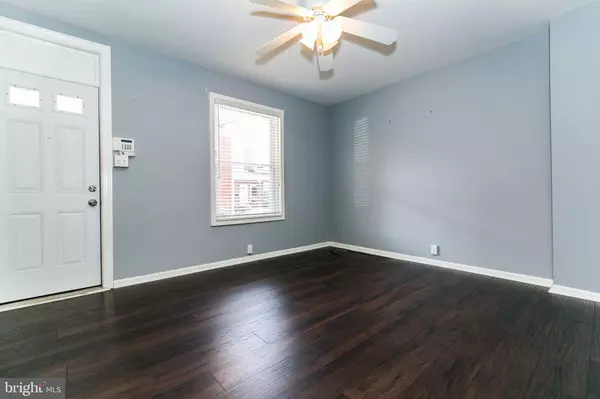$155,000
$159,500
2.8%For more information regarding the value of a property, please contact us for a free consultation.
1907 HOWLAND ST Wilmington, DE 19805
2 Beds
2 Baths
1,125 SqFt
Key Details
Sold Price $155,000
Property Type Townhouse
Sub Type Interior Row/Townhouse
Listing Status Sold
Purchase Type For Sale
Square Footage 1,125 sqft
Price per Sqft $137
Subdivision Little Italy
MLS Listing ID DENC504208
Sold Date 10/05/20
Style Traditional
Bedrooms 2
Full Baths 2
HOA Y/N N
Abv Grd Liv Area 1,125
Originating Board BRIGHT
Year Built 1914
Annual Tax Amount $1,400
Tax Year 2019
Lot Size 1,742 Sqft
Acres 0.04
Lot Dimensions 14x105
Property Description
Visit this home virtually: http://www.vht.com/434079180/IDXS - You are going to fall in love with this charming two bedroom, two FULL bath brick row home located between Lincoln and Union Streets in the heart of Little Italy! The main level features a spacious living and dining room, sparkling kitchen with beautiful oak cabinets offering tons of storage, and first floor full bath and laundry room addition. Upstairs are two bedrooms, and the 2nd full bath. Out back you will find a beautiful Trex deck with paver patio beyond the deck, zero maintenance for the new owner and plenty of space to entertain. Convenient to many local restaurants, bars, parks and shopping this one will not last long, schedule your private tour today! Property is being sold "as-is", inspections for informational purposes only.
Location
State DE
County New Castle
Area Wilmington (30906)
Zoning 26R-3
Rooms
Basement Unfinished
Interior
Hot Water Natural Gas
Cooling Central A/C
Heat Source Natural Gas
Exterior
Water Access N
Accessibility None
Garage N
Building
Story 2
Sewer Public Sewer
Water Public
Architectural Style Traditional
Level or Stories 2
Additional Building Above Grade, Below Grade
New Construction N
Schools
Elementary Schools Warner
Middle Schools Dupont H
High Schools Alexis I. Dupont
School District Red Clay Consolidated
Others
Senior Community No
Tax ID 26-019.40-159
Ownership Fee Simple
SqFt Source Assessor
Acceptable Financing Cash, Conventional, FHA, VA
Listing Terms Cash, Conventional, FHA, VA
Financing Cash,Conventional,FHA,VA
Special Listing Condition Standard
Read Less
Want to know what your home might be worth? Contact us for a FREE valuation!

Our team is ready to help you sell your home for the highest possible price ASAP

Bought with Grace Johnson • Exit Central Realty
GET MORE INFORMATION





