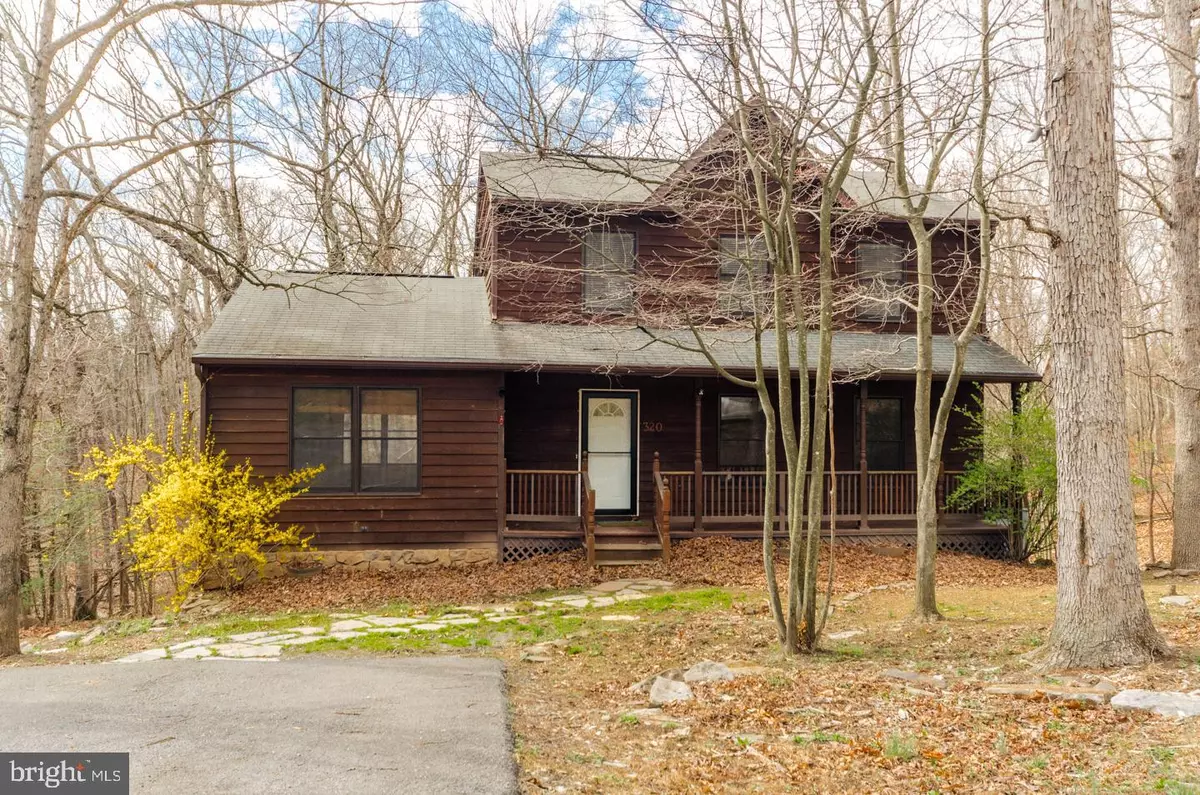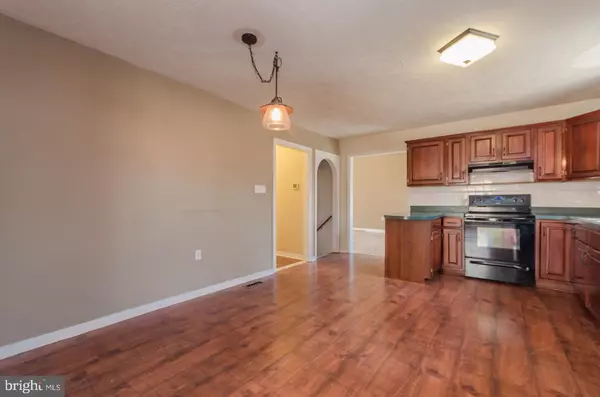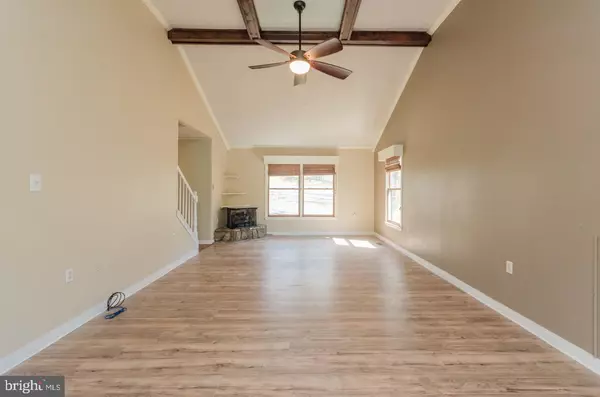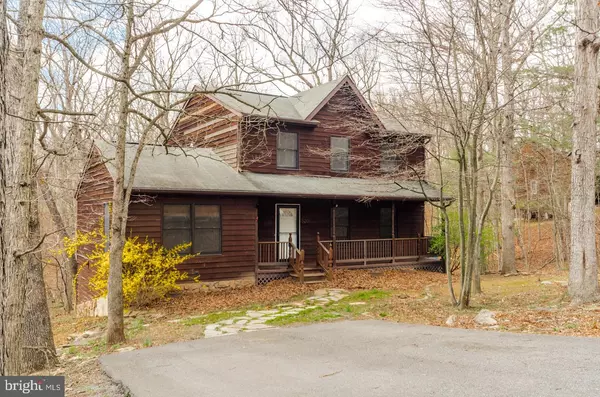$210,000
$240,000
12.5%For more information regarding the value of a property, please contact us for a free consultation.
320 OVERLOOK DR Cross Junction, VA 22625
3 Beds
3 Baths
1,960 SqFt
Key Details
Sold Price $210,000
Property Type Single Family Home
Sub Type Detached
Listing Status Sold
Purchase Type For Sale
Square Footage 1,960 sqft
Price per Sqft $107
Subdivision Lake Holiday Estates
MLS Listing ID VAFV156398
Sold Date 07/31/20
Style Colonial
Bedrooms 3
Full Baths 2
Half Baths 1
HOA Fees $142/mo
HOA Y/N Y
Abv Grd Liv Area 1,960
Originating Board BRIGHT
Year Built 1993
Annual Tax Amount $1,360
Tax Year 2019
Property Description
SELLER RELOCATED DUE TO WORK! VERY MOTIVATED! Wonderful features and updates including, newer flooring in Living Room & Family Room, New flooring on all 2nd level rooms including steps, newer HVAC system. Huge 14'x26' family room, Eat-in kitchen, Formal dining room and Living room and/or Office. Lower level has rough-in for bath and unfinished for you to use your imagination and create your own wonderful living space; Private lake Community with beach and lots of amenities.
Location
State VA
County Frederick
Zoning R5
Rooms
Other Rooms Dining Room, Kitchen, Game Room, Family Room, Laundry, Mud Room, Other, Office, Bathroom 3
Basement Full
Interior
Interior Features Breakfast Area, Dining Area, Floor Plan - Traditional, Kitchen - Eat-In, Kitchen - Table Space, Primary Bath(s), Recessed Lighting, Walk-in Closet(s), Wood Stove, Other
Heating Forced Air, Heat Pump(s), Zoned
Cooling Heat Pump(s)
Equipment Dishwasher, Disposal, Dryer, Exhaust Fan, Extra Refrigerator/Freezer, Oven - Self Cleaning, Refrigerator, Washer, Range Hood, Water Heater
Furnishings No
Window Features Double Pane,Screens
Appliance Dishwasher, Disposal, Dryer, Exhaust Fan, Extra Refrigerator/Freezer, Oven - Self Cleaning, Refrigerator, Washer, Range Hood, Water Heater
Heat Source Propane - Leased, Electric, Other, Wood
Laundry Basement
Exterior
Water Access N
Accessibility 2+ Access Exits
Garage N
Building
Story 3
Sewer Public Sewer
Water Public
Architectural Style Colonial
Level or Stories 3
Additional Building Above Grade, Below Grade
New Construction N
Schools
Elementary Schools Gainesboro
Middle Schools Frederick County
High Schools James Wood
School District Frederick County Public Schools
Others
Senior Community No
Tax ID 18A02 2 7 392
Ownership Fee Simple
SqFt Source Estimated
Acceptable Financing Cash, Conventional, FHA, USDA, VA
Listing Terms Cash, Conventional, FHA, USDA, VA
Financing Cash,Conventional,FHA,USDA,VA
Special Listing Condition Standard
Read Less
Want to know what your home might be worth? Contact us for a FREE valuation!

Our team is ready to help you sell your home for the highest possible price ASAP

Bought with Robert Adams II • Compass West Realty, LLC
GET MORE INFORMATION





