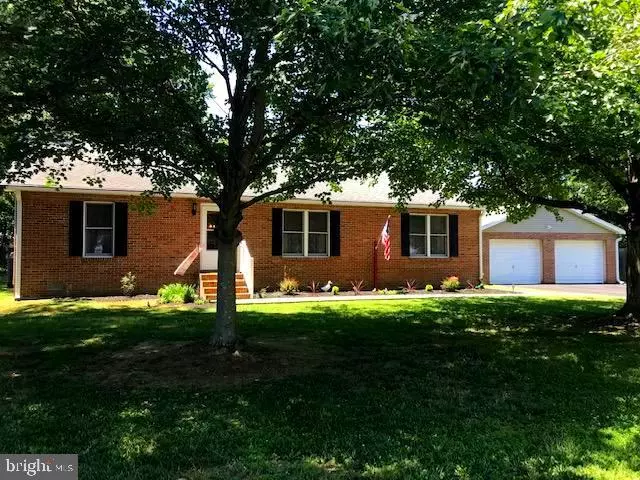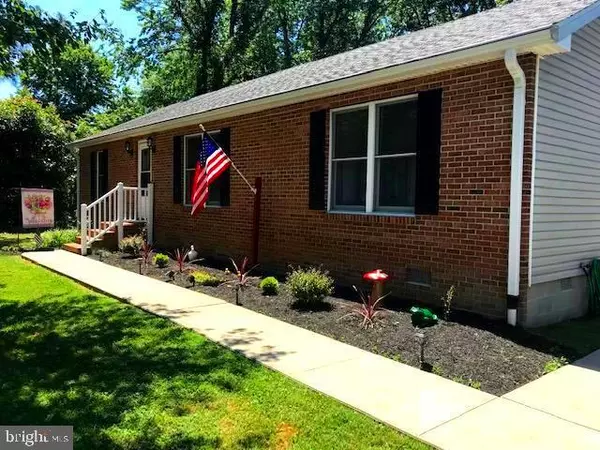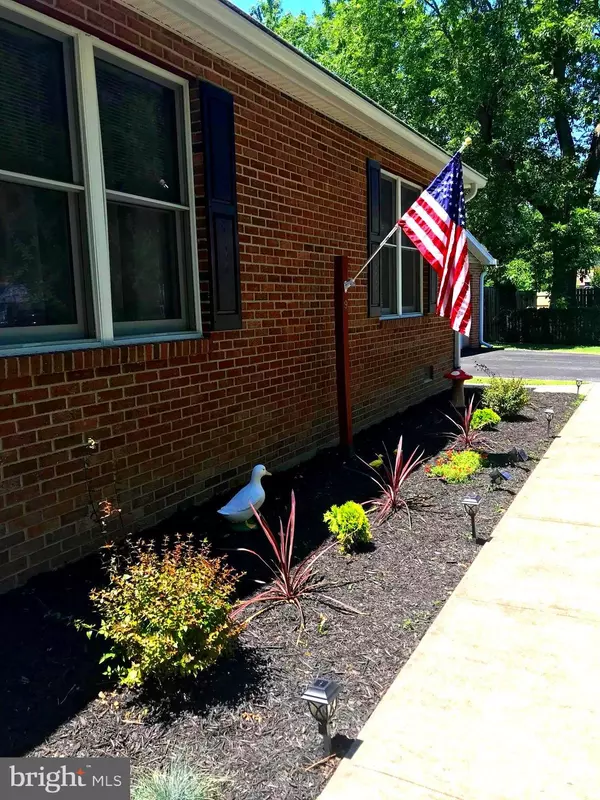$270,000
$269,900
For more information regarding the value of a property, please contact us for a free consultation.
9 SHAWNEE RD Cambridge, MD 21613
3 Beds
2 Baths
1,404 SqFt
Key Details
Sold Price $270,000
Property Type Single Family Home
Sub Type Detached
Listing Status Sold
Purchase Type For Sale
Square Footage 1,404 sqft
Price per Sqft $192
Subdivision Algonquin
MLS Listing ID MDDO125632
Sold Date 08/03/20
Style Ranch/Rambler
Bedrooms 3
Full Baths 2
HOA Y/N N
Abv Grd Liv Area 1,404
Originating Board BRIGHT
Year Built 1993
Annual Tax Amount $2,494
Tax Year 2020
Lot Size 0.367 Acres
Acres 0.37
Property Description
Welcome to the Eastern Shore! If you love coastal living and small towns, this home is for you! Immaculate home in Algonquin Subdivision with deeded water rights! Move right in to this lovingly maintained home and enjoy life on the shore. Take advantage of the river with kayaking, boating, fishing or enjoying the sunsets on the water! With water rights to Jenkins Creek, you can launch off and enjoy your favorite activities. Take a stroll downtown and visit some of the local eateries and shops. Then, come home and relax on your screened patio. While home, you have options to enjoy the shaded front lawn or rear screened deck or open uncovered deck. There is also a large ground level patio for entertaining. In addition to the detached two car garage, a bonus workshop is also available. Located close to downtown and with all the amenities but without the city taxes! Call today!
Location
State MD
County Dorchester
Zoning SR
Rooms
Other Rooms Living Room, Dining Room, Primary Bedroom, Bedroom 2, Bedroom 3, Kitchen, Laundry
Main Level Bedrooms 3
Interior
Interior Features Attic, Carpet, Ceiling Fan(s)
Hot Water Electric
Heating Heat Pump(s)
Cooling Central A/C
Flooring Carpet, Vinyl
Equipment Dishwasher, Refrigerator, Microwave, Washer, Dryer, Oven/Range - Electric, Exhaust Fan
Fireplace N
Appliance Dishwasher, Refrigerator, Microwave, Washer, Dryer, Oven/Range - Electric, Exhaust Fan
Heat Source Electric
Laundry Main Floor
Exterior
Exterior Feature Patio(s), Deck(s)
Parking Features Garage - Front Entry
Garage Spaces 2.0
Water Access Y
Water Access Desc Canoe/Kayak,Boat - Powered,Private Access,Waterski/Wakeboard,Swimming Allowed
Roof Type Architectural Shingle
Accessibility 2+ Access Exits, Level Entry - Main
Porch Patio(s), Deck(s)
Total Parking Spaces 2
Garage Y
Building
Lot Description Backs to Trees, Rear Yard, Trees/Wooded
Story 1
Foundation Block
Sewer Public Sewer
Water Public
Architectural Style Ranch/Rambler
Level or Stories 1
Additional Building Above Grade, Below Grade
Structure Type Dry Wall
New Construction N
Schools
School District Dorchester County Public Schools
Others
Senior Community No
Tax ID 1007112505
Ownership Fee Simple
SqFt Source Assessor
Horse Property N
Special Listing Condition Standard
Read Less
Want to know what your home might be worth? Contact us for a FREE valuation!

Our team is ready to help you sell your home for the highest possible price ASAP

Bought with MICHELLE T. RUARK • McClain-Williamson Realty, LLC
GET MORE INFORMATION





