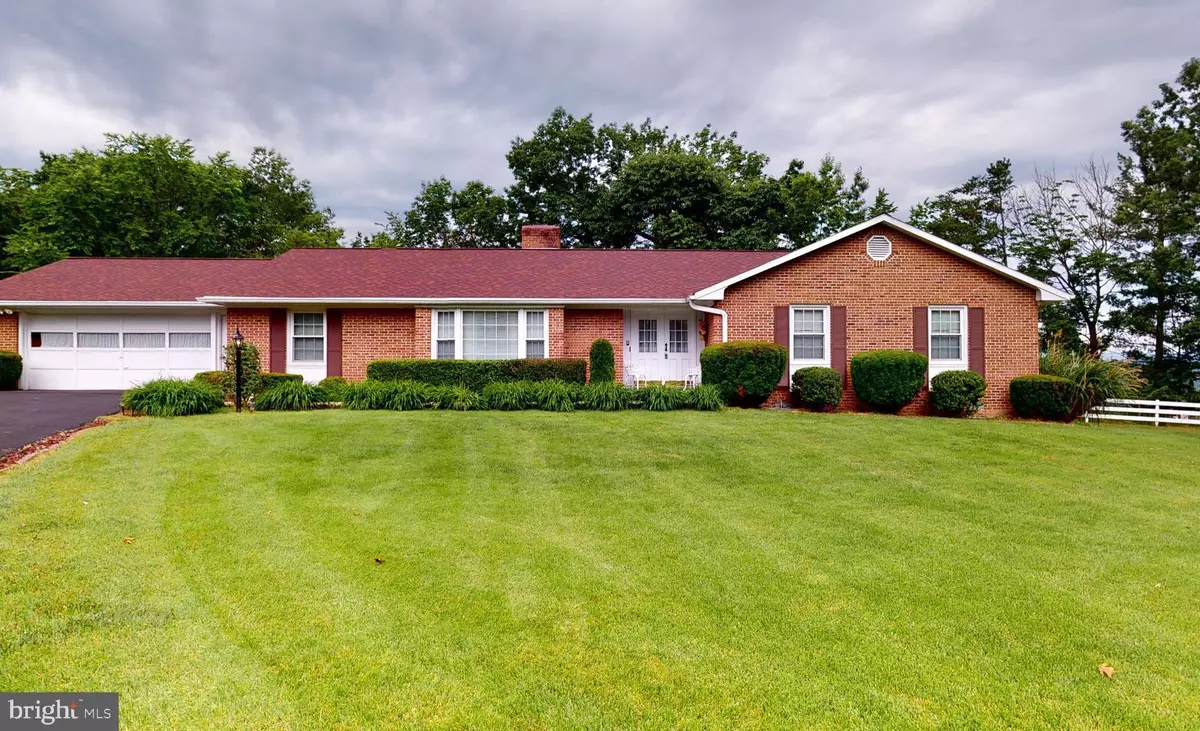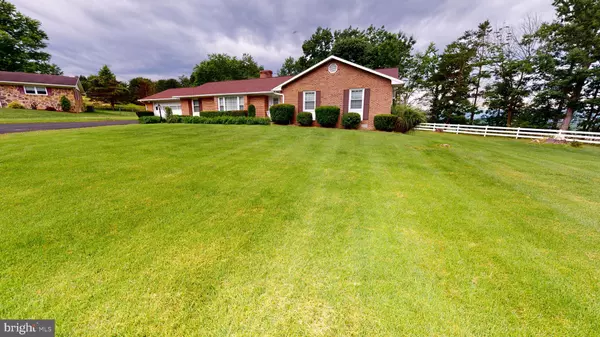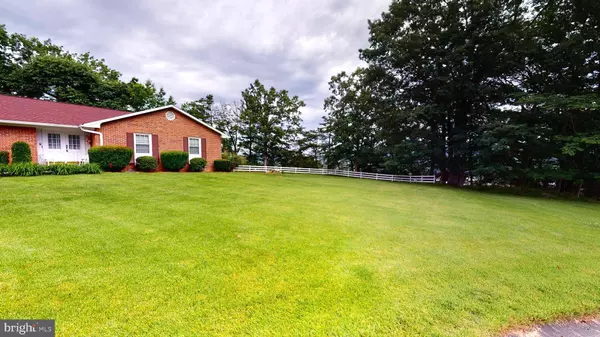$190,000
$199,900
5.0%For more information regarding the value of a property, please contact us for a free consultation.
18 OVERLOOK DR Petersburg, WV 26847
3 Beds
3 Baths
3,724 SqFt
Key Details
Sold Price $190,000
Property Type Single Family Home
Sub Type Detached
Listing Status Sold
Purchase Type For Sale
Square Footage 3,724 sqft
Price per Sqft $51
Subdivision The Point
MLS Listing ID WVGT103244
Sold Date 07/28/20
Style Ranch/Rambler
Bedrooms 3
Full Baths 2
Half Baths 1
HOA Y/N N
Abv Grd Liv Area 3,724
Originating Board BRIGHT
Year Built 1976
Annual Tax Amount $1,095
Tax Year 2019
Lot Size 1.000 Acres
Acres 1.0
Property Sub-Type Detached
Property Description
This 3 bedroom 2.5 bath home has good bones and is well kept. You could enhance its Classic Style and Character with just some minor updates and transform it into a Gorgeous Modern Statement Home! This spacious home offers a Large Kitchen, Two Living Areas each with their own Fire Place and a Large Indoor Pool! Yes, you read that right; a indoor pool! Step out your french doors onto your large private back deck or bring the summer fun inside and enjoy the pool life year round. Located in a beautifully maintained neighborhood and just minutes to town this home is in a great location. Click on the camera Icon to take a virtual tour and give us a call for a showing today!
Location
State WV
County Grant
Zoning 101
Rooms
Other Rooms Living Room, Dining Room, Primary Bedroom, Bedroom 2, Bedroom 3, Kitchen, Family Room, Foyer, Laundry, Bathroom 2, Primary Bathroom, Half Bath
Main Level Bedrooms 3
Interior
Interior Features Built-Ins, Carpet, Ceiling Fan(s), Combination Kitchen/Living, Entry Level Bedroom, Family Room Off Kitchen, Primary Bath(s), Tub Shower, Attic, Combination Dining/Living, Dining Area, Floor Plan - Open, Window Treatments
Hot Water Electric
Heating Heat Pump(s), Forced Air
Cooling Central A/C
Flooring Vinyl, Carpet, Hardwood
Fireplaces Number 2
Fireplaces Type Brick, Gas/Propane, Wood
Equipment Dishwasher, Refrigerator, Oven - Wall, Disposal, Cooktop, Washer, Dryer
Furnishings No
Fireplace Y
Appliance Dishwasher, Refrigerator, Oven - Wall, Disposal, Cooktop, Washer, Dryer
Heat Source Electric, Oil
Laundry Has Laundry, Main Floor, Dryer In Unit, Washer In Unit
Exterior
Exterior Feature Deck(s), Porch(es)
Parking Features Garage - Front Entry, Garage Door Opener, Inside Access
Garage Spaces 2.0
Fence Partially
Pool Indoor, Lap/Exercise, Concrete, In Ground
Utilities Available Electric Available, Sewer Available, Water Available, Phone Available
Water Access N
View City, Mountain
Roof Type Shingle
Street Surface Paved
Accessibility None
Porch Deck(s), Porch(es)
Road Frontage City/County
Attached Garage 2
Total Parking Spaces 2
Garage Y
Building
Lot Description Backs to Trees, Cul-de-sac, Front Yard, Landscaping, Road Frontage, SideYard(s)
Story 1
Foundation Crawl Space
Sewer Public Sewer
Water Public
Architectural Style Ranch/Rambler
Level or Stories 1
Additional Building Above Grade, Below Grade
New Construction N
Schools
School District Grant County Schools
Others
Senior Community No
Tax ID 047003500000000
Ownership Fee Simple
SqFt Source Estimated
Horse Property N
Special Listing Condition Standard
Read Less
Want to know what your home might be worth? Contact us for a FREE valuation!

Our team is ready to help you sell your home for the highest possible price ASAP

Bought with Kenneth Judy • Lost River Real Estate, LLC
GET MORE INFORMATION





