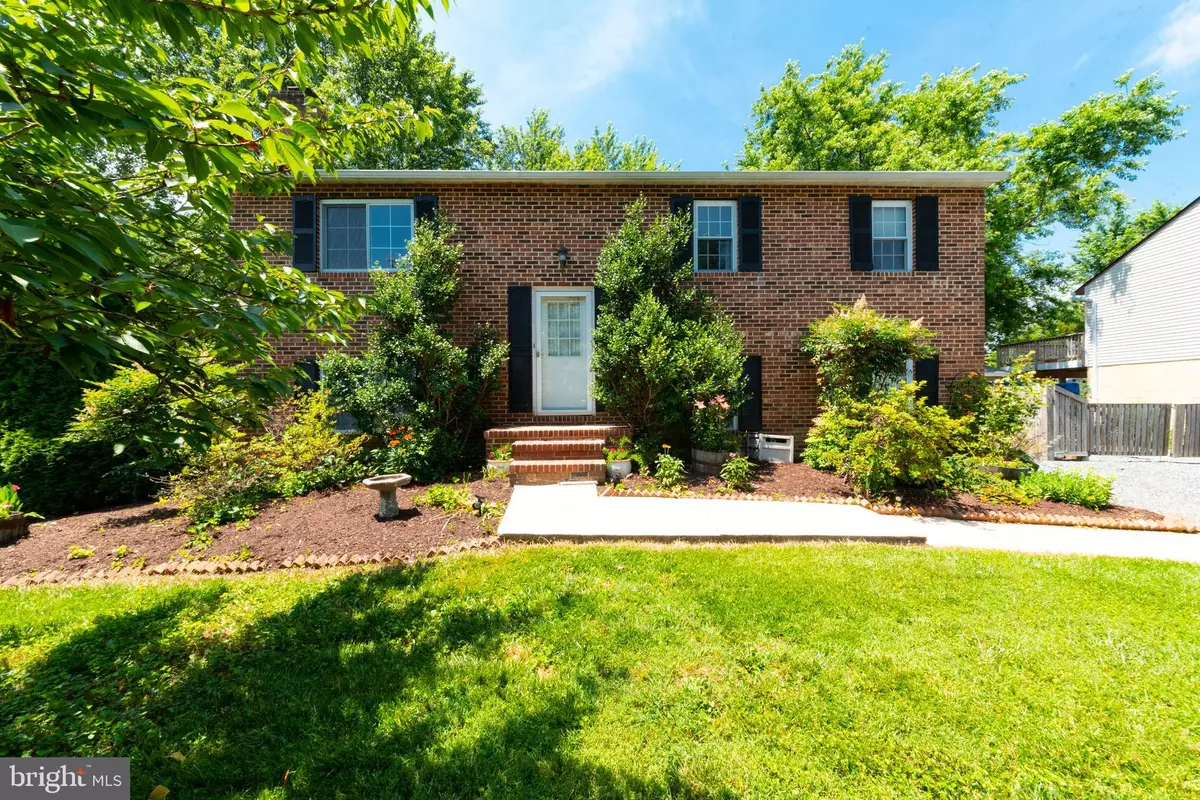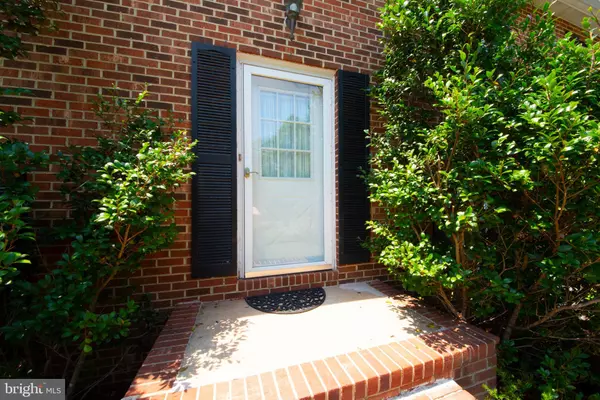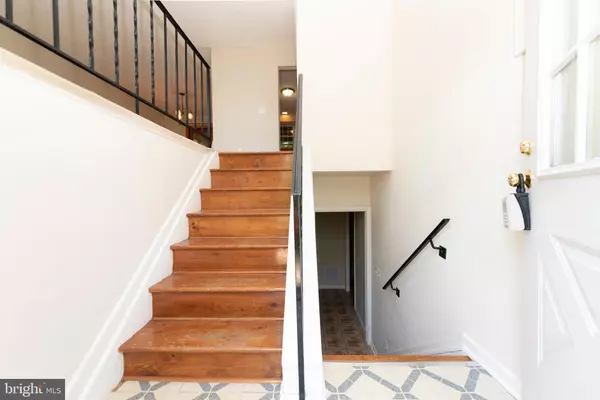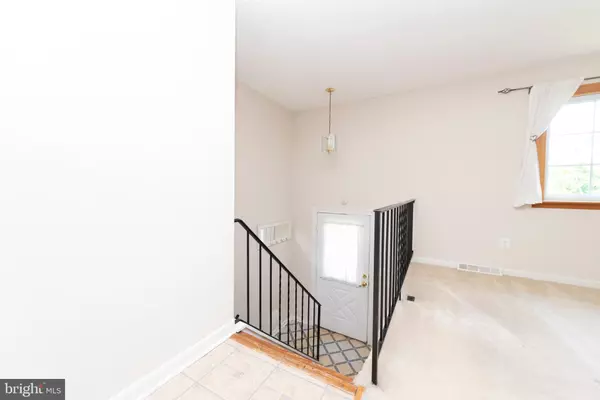$330,000
$330,000
For more information regarding the value of a property, please contact us for a free consultation.
13 WILLOW CT Stevensville, MD 21666
4 Beds
3 Baths
1,680 SqFt
Key Details
Sold Price $330,000
Property Type Single Family Home
Sub Type Detached
Listing Status Sold
Purchase Type For Sale
Square Footage 1,680 sqft
Price per Sqft $196
Subdivision Cloverfields
MLS Listing ID MDQA144382
Sold Date 07/30/20
Style Split Foyer
Bedrooms 4
Full Baths 2
Half Baths 1
HOA Fees $15/ann
HOA Y/N Y
Abv Grd Liv Area 1,120
Originating Board BRIGHT
Year Built 1979
Annual Tax Amount $2,988
Tax Year 2019
Lot Size 0.362 Acres
Acres 0.36
Property Description
Beautiful home in much desired Cloverfields, a stones throw from the Beach,Marina and Pool ! Plenty of space in this one with 3 bedrooms and 2 full baths up and another bedroom and half bath down. Separate Laundry Room with Washer/Dryer. A huge screened porch with Wood Ceiling, Recessed lighting and Dual Fans on the 2nd level bring the outdoors in with a constant breeze. Walkout patio on ground level with Pavers flowing to Trex decking overlooking pond with fountian. Family Room with Fireplace. Plenty of shade to hang your hammock and plenty of sun to plant the garden.
Location
State MD
County Queen Annes
Zoning NC-15
Rooms
Main Level Bedrooms 3
Interior
Interior Features Carpet, Breakfast Area, Ceiling Fan(s), Combination Kitchen/Dining, Pantry
Hot Water Electric
Heating Heat Pump(s)
Cooling Central A/C, Ceiling Fan(s)
Fireplaces Number 1
Fireplaces Type Gas/Propane
Equipment Dishwasher, Dryer - Electric, Oven/Range - Electric, Refrigerator, Washer
Fireplace Y
Appliance Dishwasher, Dryer - Electric, Oven/Range - Electric, Refrigerator, Washer
Heat Source Electric, Propane - Leased
Exterior
Fence Partially, Privacy
Amenities Available Beach, Boat Ramp, Boat Dock/Slip, Club House, Marina/Marina Club, Picnic Area, Pier/Dock, Pool - Outdoor, Swimming Pool, Tot Lots/Playground, Water/Lake Privileges
Water Access Y
Water Access Desc Boat - Powered,Canoe/Kayak,Public Access,Public Beach,Swimming Allowed
Accessibility None
Garage N
Building
Lot Description Landscaping, Pond, Private, Rear Yard
Story 2
Sewer Public Sewer
Water Public
Architectural Style Split Foyer
Level or Stories 2
Additional Building Above Grade, Below Grade
New Construction N
Schools
School District Queen Anne'S County Public Schools
Others
HOA Fee Include Common Area Maintenance,Pier/Dock Maintenance,Pool(s),Recreation Facility
Senior Community No
Tax ID 1804001176
Ownership Fee Simple
SqFt Source Assessor
Special Listing Condition Standard
Read Less
Want to know what your home might be worth? Contact us for a FREE valuation!

Our team is ready to help you sell your home for the highest possible price ASAP

Bought with Jennifer Holden • Coldwell Banker Realty
GET MORE INFORMATION





