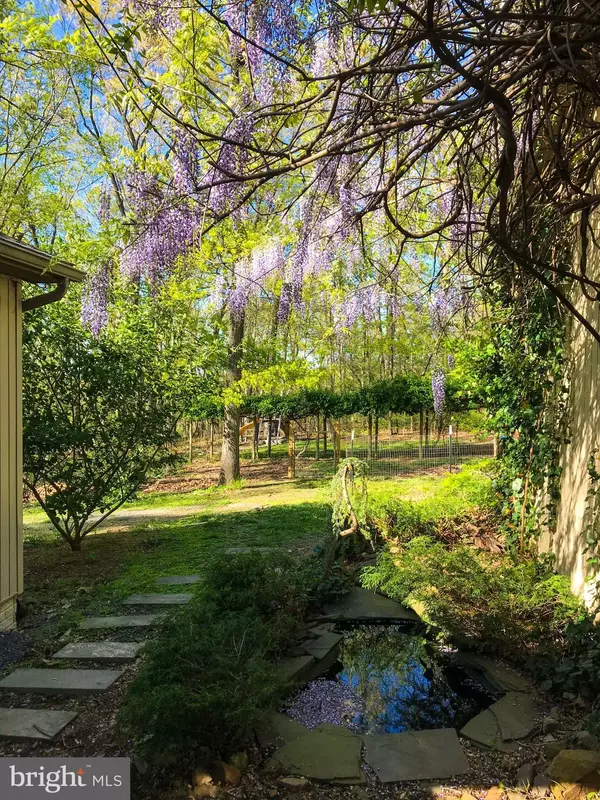$295,000
$289,000
2.1%For more information regarding the value of a property, please contact us for a free consultation.
632 VULPINE DRIVE Gerrardstown, WV 25420
4 Beds
2 Baths
2,386 SqFt
Key Details
Sold Price $295,000
Property Type Single Family Home
Sub Type Detached
Listing Status Sold
Purchase Type For Sale
Square Footage 2,386 sqft
Price per Sqft $123
Subdivision Foxwood Knolls
MLS Listing ID WVBE177086
Sold Date 07/10/20
Style Ranch/Rambler
Bedrooms 4
Full Baths 2
HOA Fees $12/ann
HOA Y/N Y
Abv Grd Liv Area 1,391
Originating Board BRIGHT
Year Built 2006
Annual Tax Amount $1,302
Tax Year 2020
Lot Size 5.000 Acres
Acres 5.0
Property Description
Splendid mountain views from the large private and part covered deck of this secluded and beautifully kept home on 5 acres of some open, but mostly wooded, partially fenced land on a quiet cul-de-sac. Picture windows, cathedral ceilings, open floor plan and wood floors throughout make this home great for entertaining friends & family. Outside features one attached 26x24 garage & one detached 28x24 over-sized garage, both with electricity & door openers. Also an ADT house alarm system and outdoor security floodlights, wood shed and garden area. Inside features 2 year old matching black stainless steel appliances, a convection cook stove, 2nd refrigerator in garage, and a modern whole house quiet fan, Basement is plumbed for an additional bathroom and has a hard wired sound system and fish tank The large basement bedroom has sound reduction dry wall, Smart thermostats throughout, and all upper rooms have ceiling fans. Outdoor hot tub which conveys in as-is condition. Combo entry on front door lock. This house is a rare one of a kind gem!
Location
State WV
County Berkeley
Zoning 101
Rooms
Other Rooms Living Room, Bedroom 2, Bedroom 3, Bedroom 4, Kitchen, Family Room, Basement, Bedroom 1, Bonus Room
Basement Connecting Stairway, Heated, Windows, Walkout Level, Rough Bath Plumb, Rear Entrance, Partially Finished, Outside Entrance, Interior Access, Full
Main Level Bedrooms 3
Interior
Interior Features Breakfast Area, Built-Ins, Ceiling Fan(s), Dining Area, Primary Bath(s), Pantry, WhirlPool/HotTub, Wood Floors, Wood Stove
Heating Heat Pump(s)
Cooling Central A/C
Equipment Built-In Microwave, Dryer - Electric, Extra Refrigerator/Freezer, Icemaker, Oven/Range - Electric, Refrigerator, Washer, Water Heater, Dishwasher
Appliance Built-In Microwave, Dryer - Electric, Extra Refrigerator/Freezer, Icemaker, Oven/Range - Electric, Refrigerator, Washer, Water Heater, Dishwasher
Heat Source Electric
Laundry Basement
Exterior
Exterior Feature Deck(s), Breezeway, Patio(s)
Parking Features Additional Storage Area, Garage Door Opener, Oversized
Garage Spaces 4.0
Water Access N
View Mountain, Scenic Vista, Trees/Woods
Accessibility Level Entry - Main
Porch Deck(s), Breezeway, Patio(s)
Attached Garage 2
Total Parking Spaces 4
Garage Y
Building
Lot Description Backs to Trees, Cul-de-sac, Irregular, Landscaping, Partly Wooded, Pond, Private, Rural, Secluded, Unrestricted, Vegetation Planting
Story 2
Sewer Septic < # of BR
Water Well
Architectural Style Ranch/Rambler
Level or Stories 2
Additional Building Above Grade, Below Grade
New Construction N
Schools
School District Berkeley County Schools
Others
Pets Allowed Y
Senior Community No
Tax ID 0330005900000000
Ownership Fee Simple
SqFt Source Estimated
Acceptable Financing Bank Portfolio, Cash, Conventional, FHA, USDA, VA
Listing Terms Bank Portfolio, Cash, Conventional, FHA, USDA, VA
Financing Bank Portfolio,Cash,Conventional,FHA,USDA,VA
Special Listing Condition Standard
Pets Allowed No Pet Restrictions
Read Less
Want to know what your home might be worth? Contact us for a FREE valuation!

Our team is ready to help you sell your home for the highest possible price ASAP

Bought with Stacey H. Hobbs • Century 21 Modern Realty Results
GET MORE INFORMATION





