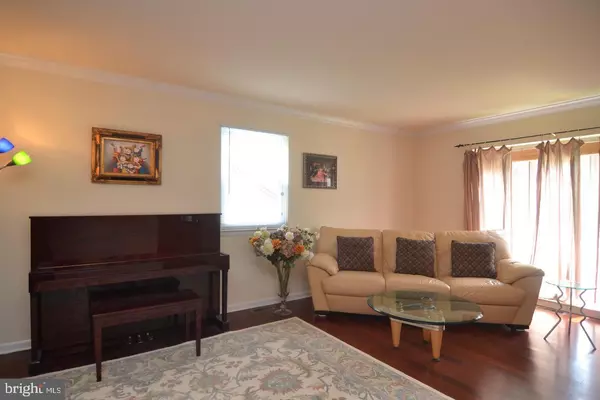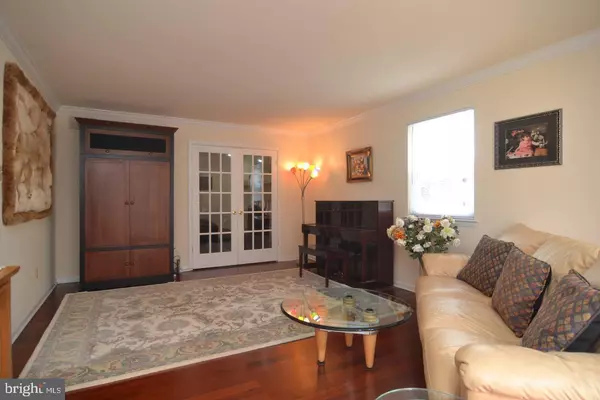$415,000
$439,900
5.7%For more information regarding the value of a property, please contact us for a free consultation.
1717 INDEPENDENCE LN Cherry Hill, NJ 08003
4 Beds
3 Baths
3,300 SqFt
Key Details
Sold Price $415,000
Property Type Single Family Home
Sub Type Detached
Listing Status Sold
Purchase Type For Sale
Square Footage 3,300 sqft
Price per Sqft $125
Subdivision Kressonshire
MLS Listing ID NJCD390136
Sold Date 08/14/20
Style Contemporary
Bedrooms 4
Full Baths 2
Half Baths 1
HOA Y/N N
Abv Grd Liv Area 3,100
Originating Board BRIGHT
Year Built 1989
Annual Tax Amount $12,408
Tax Year 2019
Lot Size 0.364 Acres
Acres 0.36
Lot Dimensions 80.00 x 198.00
Property Description
Soft contemporary home on a quiet street in Kressonshire. Over 3000 SQFT, grand foyer, new kitchen in (2007), granite counter tops, marble floors, breakfast room, dark cherry floor in living room and dining room and most bedrooms, 3 season sun room, recessed lighting, large family room with a fireplace! The spacious master suite has a luxury bathroom with tumbled marble floors and walls and whirlpool tub! The 3 additional bedrooms are spacious and have great closet space! You will also enjoy the finished basement, oversized fenced lot with great open area! There is also a 2 car garage! This home is already green with 39 Tesla solar panels which provide 100% of your electrical needs and costs less than $145 per month. There is a new gas heater in (2009)!! Fast possession!!
Location
State NJ
County Camden
Area Cherry Hill Twp (20409)
Zoning RES
Rooms
Other Rooms Living Room, Dining Room, Primary Bedroom, Bedroom 2, Bedroom 3, Bedroom 4, Kitchen, Family Room, Sun/Florida Room, Laundry
Basement Partially Finished
Interior
Interior Features Attic, Crown Moldings, Floor Plan - Traditional, Kitchen - Table Space, Primary Bath(s), Recessed Lighting, Upgraded Countertops, Window Treatments, Wine Storage, Wood Floors
Hot Water Natural Gas
Heating Forced Air
Cooling Central A/C
Flooring Hardwood, Carpet
Fireplaces Number 1
Equipment Built-In Range, Disposal, Oven - Self Cleaning, Refrigerator, Stainless Steel Appliances
Fireplace Y
Appliance Built-In Range, Disposal, Oven - Self Cleaning, Refrigerator, Stainless Steel Appliances
Heat Source Natural Gas
Laundry Main Floor
Exterior
Exterior Feature Porch(es), Enclosed
Parking Features Garage - Front Entry
Garage Spaces 2.0
Utilities Available Cable TV
Water Access N
Roof Type Fiberglass
Accessibility None
Porch Porch(es), Enclosed
Attached Garage 2
Total Parking Spaces 2
Garage Y
Building
Story 2
Sewer Public Sewer
Water Public
Architectural Style Contemporary
Level or Stories 2
Additional Building Above Grade, Below Grade
New Construction N
Schools
School District Cherry Hill Township Public Schools
Others
Senior Community No
Tax ID 09-00525 12-00016
Ownership Fee Simple
SqFt Source Assessor
Acceptable Financing Cash, Conventional, FHA
Listing Terms Cash, Conventional, FHA
Financing Cash,Conventional,FHA
Special Listing Condition Standard
Read Less
Want to know what your home might be worth? Contact us for a FREE valuation!

Our team is ready to help you sell your home for the highest possible price ASAP

Bought with Jukab Seo • Realty Mark Advantage
GET MORE INFORMATION





