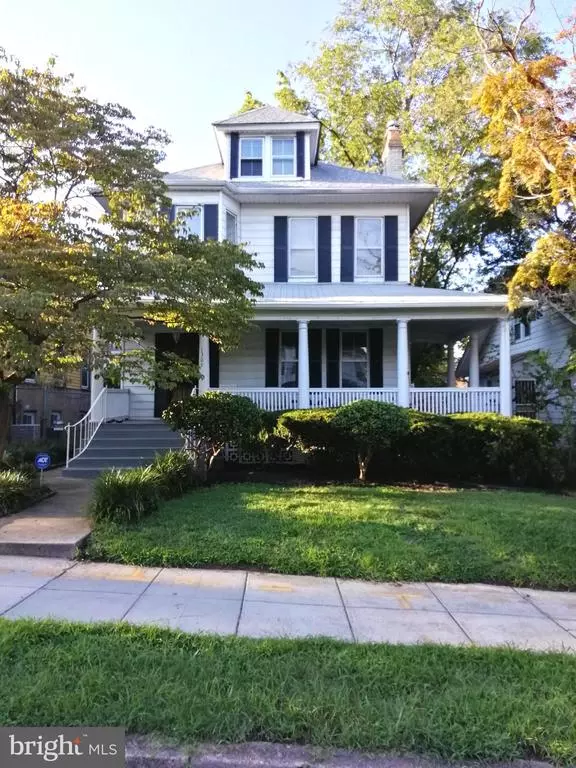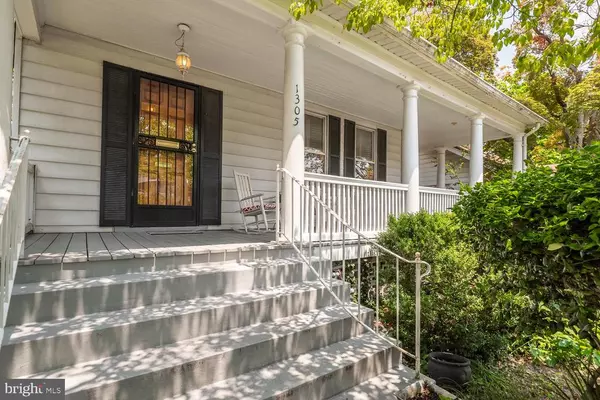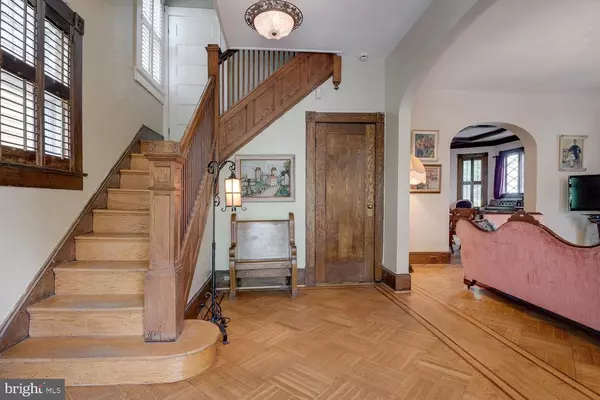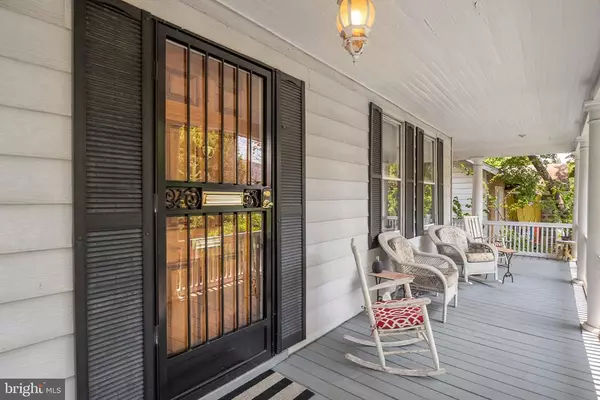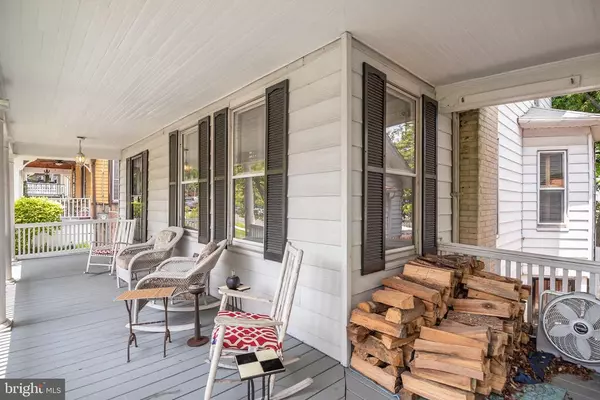$1,000,000
$997,000
0.3%For more information regarding the value of a property, please contact us for a free consultation.
1305 DELAFIELD PL NW Washington, DC 20011
5 Beds
4 Baths
3,067 SqFt
Key Details
Sold Price $1,000,000
Property Type Single Family Home
Sub Type Detached
Listing Status Sold
Purchase Type For Sale
Square Footage 3,067 sqft
Price per Sqft $326
Subdivision 16Th Street Heights
MLS Listing ID DCDC484618
Sold Date 10/20/20
Style Victorian
Bedrooms 5
Full Baths 3
Half Baths 1
HOA Y/N N
Abv Grd Liv Area 2,384
Originating Board BRIGHT
Year Built 1913
Annual Tax Amount $5,472
Tax Year 2019
Lot Size 3,585 Sqft
Acres 0.08
Property Sub-Type Detached
Property Description
This big, beautiful DC home maintained its Victorian charm in an ever changing city. Destined to be a bed and breakfast before the current owners stepped in to purchase, this turnkey home features: 5 bedrooms 3.5 bathrooms, 4 floors finished / 3 floors have kitchens, Roof was replaced with 50-year shingles, Intercom system and security throughout, Remote control skylights in 4th floor, Wine Room off Kitchen with stained glass doors, One-bedroom apartment in basement, private access and side entrance, Full windows in basement (not garden), One-bedroom apartment in the attic, Two sump pumps and 100% perimeter French drain, Wrap around front porch, Second floor balcony porch, Large laundry room, Central air and heat, Two air conditioning systems 2.5 ton and 3 ton, Two water heaters , Two heat pumps, Wood burning fireplace w/ gas conversion pipe installed, Plantation blinds throughout entire house, Wood shutters throughout first floors, Original wood floors, Wood beam dining room with converted antique oil chandelier, Granite and stainless steel in main kitchen, Lots of trees and foliage surround. This home has endless amenities including a balcony and patio and conveniently located to parks, restaurants, grocery stores and schools. Call Bob for more details! Pending release. 10/20/2020
Location
State DC
County Washington
Zoning 1
Rooms
Other Rooms Efficiency (Additional), Bathroom 3
Basement Drainage System, English, Fully Finished, Heated, Improved, Interior Access, Outside Entrance, Side Entrance, Sump Pump, Space For Rooms, Walkout Stairs, Other
Interior
Interior Features 2nd Kitchen, Dining Area, Exposed Beams, Floor Plan - Traditional, Formal/Separate Dining Room, Kitchen - Galley, Primary Bath(s), Wood Floors, Other
Hot Water Natural Gas
Heating Forced Air, Central
Cooling Central A/C
Flooring Hardwood
Fireplaces Number 1
Fireplace Y
Heat Source Natural Gas
Exterior
Exterior Feature Balcony, Patio(s), Porch(es)
Water Access N
Accessibility None
Porch Balcony, Patio(s), Porch(es)
Garage N
Building
Story 4
Sewer Private Sewer
Water Public
Architectural Style Victorian
Level or Stories 4
Additional Building Above Grade, Below Grade
New Construction N
Schools
School District District Of Columbia Public Schools
Others
Pets Allowed Y
Senior Community No
Tax ID 2808//0025
Ownership Fee Simple
SqFt Source Assessor
Security Features Security System,Security Gate
Special Listing Condition Standard
Pets Allowed Cats OK, Dogs OK
Read Less
Want to know what your home might be worth? Contact us for a FREE valuation!

Our team is ready to help you sell your home for the highest possible price ASAP

Bought with Zachary Lipson • RLAH @properties
GET MORE INFORMATION

