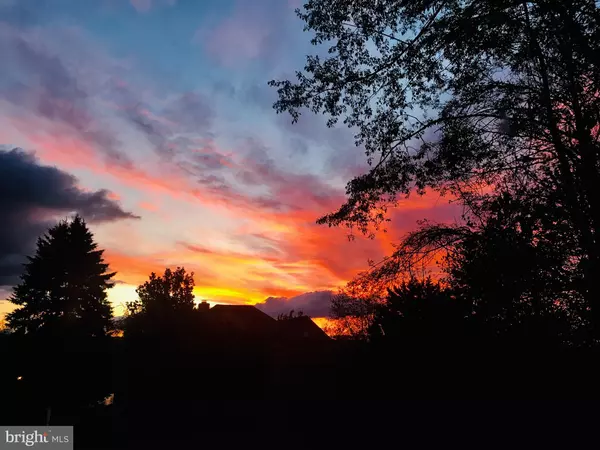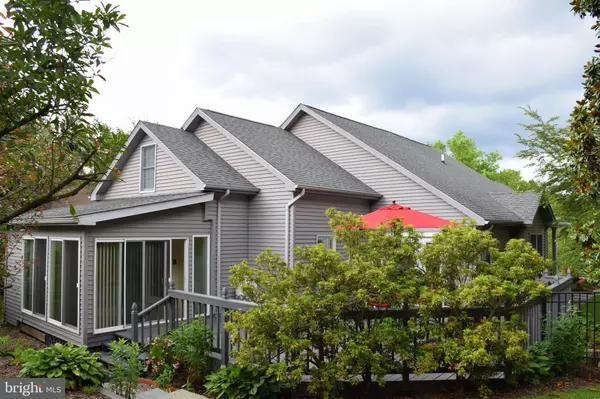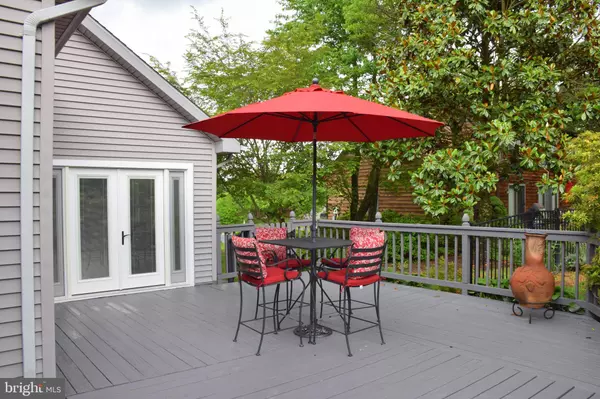$270,000
$264,900
1.9%For more information regarding the value of a property, please contact us for a free consultation.
108 MASTERS DR Cross Junction, VA 22625
4 Beds
2 Baths
2,085 SqFt
Key Details
Sold Price $270,000
Property Type Single Family Home
Sub Type Detached
Listing Status Sold
Purchase Type For Sale
Square Footage 2,085 sqft
Price per Sqft $129
Subdivision Lake Holiday Estates
MLS Listing ID VAFV158090
Sold Date 07/24/20
Style Contemporary,Cape Cod
Bedrooms 4
Full Baths 2
HOA Fees $142/mo
HOA Y/N Y
Abv Grd Liv Area 2,085
Originating Board BRIGHT
Year Built 1990
Annual Tax Amount $1,326
Tax Year 2019
Property Description
You wont want to miss this gorgeous impeccable 4 bedroom home in the gated community of Lake holiday estates. 15 minutes from Winchester, VA. 240 acre lake, fishing, boating, and clubhouse. First day of summer, what a fantastic opportunity to vacation where you live!You are bound to find adventure, relaxation, nature, and lifelong friendships at Lake Holiday Estates! We are pleased to present to your 108 Masters Drive! This gorgeous home has been well maintained, and it shows! As you enter this four bedroom, two full bath home with over 2,000+ finished square feet, you will be immediately "WOWED" by the vaulted ceilings, open floor plan, and updated kitchen. The solid oak hardwood floors, fresh paint, hew carpet, and remodeled bathrooms are lovely finishing touches adding to the charm of this home. KITCHEN: Stainless steel appliances, space for table, large bay window, ample cabinet space (that was thoughtfully planned), upgraded countertops, and an open feel looking into both dining area and living room. DINING / LIVING: Vaulted ceilings, gas fireplace, french doors with access to large deck (24x18).UPPER LEVEL: Enjoy a view of the whole house from the natural lit loft (17x11) with 2 skylights, one bedroom (17x11), NEW CARPET 2020, and bonus room that could be used as an upper level family room.BEDROOMS & BATH: Hardwood floors throughout the bedrooms, master bedroom has french doors to lovely sunroom (with Italian ceramic tile), and the private upgraded bath is a place to wash your worries away in your own private soaking tub. OUTDOOR SPACE: Freshly painted deck with gate, lush gardens with green galore to welcome your home everyday, fully fenced rear yard, garden shed (2016). Homeowners planted holly and lilac to add to privacy. OTHER FEATURES: Attic fan, central vac, 2 locations for washer and dryer hookup, utility sink in garage, 2 heat pumps 2016 (one in garage and one in house), workshop space in 2 car garage. THE LAKE HOLIDAY LIFE: This home is situated just minutes from the gated entrance and just a mile from the beach club house. Enjoy sunset social dinners at the club house, movie nights on the beach during the summer, fitness center, food trucks on the weekend. Visit the community website for a list of all of the amenities. Events for children include Easter bunny & Santa Claus. Women's coffee monthly, library, Yoga and Pilates classes, camping.3 BEACHES
Location
State VA
County Frederick
Zoning R5
Rooms
Other Rooms Living Room, Dining Room, Primary Bedroom, Bedroom 2, Bedroom 3, Bedroom 4, Kitchen, Family Room, Sun/Florida Room, Loft, Mud Room, Primary Bathroom, Full Bath
Main Level Bedrooms 3
Interior
Interior Features Attic, Ceiling Fan(s), Central Vacuum, Chair Railings, Combination Dining/Living, Combination Kitchen/Dining, Dining Area, Floor Plan - Open, Kitchen - Eat-In, Kitchen - Gourmet, Primary Bath(s), Pantry, Recessed Lighting, Skylight(s), Soaking Tub, Upgraded Countertops, Walk-in Closet(s), Window Treatments, Wood Floors, Built-Ins, Entry Level Bedroom
Hot Water Electric
Heating Heat Pump(s)
Cooling Central A/C
Flooring Carpet, Hardwood, Ceramic Tile
Fireplaces Number 1
Fireplaces Type Mantel(s), Gas/Propane
Equipment Central Vacuum, Dishwasher, Disposal, Exhaust Fan, Oven - Self Cleaning, Oven/Range - Electric
Fireplace Y
Window Features Skylights
Appliance Central Vacuum, Dishwasher, Disposal, Exhaust Fan, Oven - Self Cleaning, Oven/Range - Electric
Heat Source Electric
Laundry Has Laundry, Main Floor
Exterior
Exterior Feature Porch(es), Deck(s)
Parking Features Additional Storage Area, Garage - Front Entry, Inside Access, Other
Garage Spaces 2.0
Fence Partially, Other
Amenities Available Beach, Boat Dock/Slip, Club House, Common Grounds, Exercise Room, Jog/Walk Path, Lake, Security, Basketball Courts, Gated Community, Tennis Courts, Tot Lots/Playground, Water/Lake Privileges
Water Access N
View Garden/Lawn, Trees/Woods
Roof Type Shingle
Accessibility None
Porch Porch(es), Deck(s)
Road Frontage Private
Total Parking Spaces 2
Garage N
Building
Lot Description Backs to Trees, Level, Landscaping
Story 2
Sewer Public Sewer
Water Public
Architectural Style Contemporary, Cape Cod
Level or Stories 2
Additional Building Above Grade, Below Grade
New Construction N
Schools
Elementary Schools Indian Hollow
Middle Schools Frederick County
High Schools James Wood
School District Frederick County Public Schools
Others
HOA Fee Include Road Maintenance,Security Gate,Trash,Snow Removal
Senior Community No
Tax ID 18A02 2 9 271
Ownership Fee Simple
SqFt Source Assessor
Security Features Motion Detectors,Security Gate
Acceptable Financing FHA, VA, Conventional
Horse Property N
Listing Terms FHA, VA, Conventional
Financing FHA,VA,Conventional
Special Listing Condition Standard
Read Less
Want to know what your home might be worth? Contact us for a FREE valuation!

Our team is ready to help you sell your home for the highest possible price ASAP

Bought with Jacquelyn M Rizzari • MarketPlace REALTY
GET MORE INFORMATION





