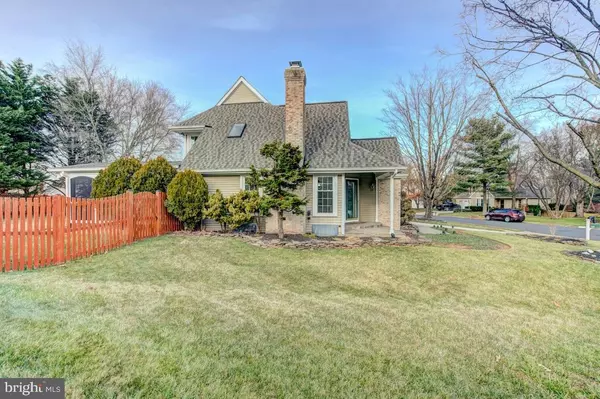$688,500
$675,000
2.0%For more information regarding the value of a property, please contact us for a free consultation.
13432 MUIRKIRK LN Oak Hill, VA 20171
3 Beds
3 Baths
1,995 SqFt
Key Details
Sold Price $688,500
Property Type Single Family Home
Sub Type Detached
Listing Status Sold
Purchase Type For Sale
Square Footage 1,995 sqft
Price per Sqft $345
Subdivision Chantilly Highlands
MLS Listing ID VAFX2033288
Sold Date 01/20/22
Style Colonial
Bedrooms 3
Full Baths 2
Half Baths 1
HOA Fees $35/ann
HOA Y/N Y
Abv Grd Liv Area 1,425
Originating Board BRIGHT
Year Built 1983
Annual Tax Amount $6,969
Tax Year 2021
Lot Size 0.259 Acres
Acres 0.26
Property Description
Charming 3BR, 2.5BA, 2 Car Garage Coventry Model Home by Centex with a Front Porch and an Open Flowing Floor Plan with a Contemporary Flair in the Sought-After Pool Community of Chantilly Highlands*Gorgeous Acre Landscaped Fenced Lot on a Cul-de-Sac with No Thru Traffic*Flagstone Walkway Lined with Landscape Lights & Stacked Stone Landscaped Beds & Islands Give this Home Amazing Curb Appeal*The Ultimate in Outdoor Entertaining, this Home has it All Relax in the Evenings in the Screened-In Porch, Enjoy the Hot Tub Year Round, Gather Around the Fire Pit on Cool Fall & Winter Evenings, Grill Year Round on the Patio*Living Area with Cork Flooring has Vaulted Ceiling, Lighted Ceiling Fan & Floor to Ceiling Brick Woodburning Fireplace*Dining Room Area has Cork Flooring & Vaulted Ceiling with Skylight*Eat-In Kitchen with Breakfast Nook*Kitchen Amenities Include Cork Flooring, Wraparound Countertops, Tons of Cabinets for Great Storage, Stainless Steel French Door Refrigerator, Dishwasher, Stainless Steel Stove, Stainless Steel Built-In Microwave & Spacious Pantry*Main Level Bedroom with Cork Flooring has Palladian Windows, Double Door Closet & Private Entrance to Full Bath*Main Level Bedroom Could Also Be Formal Dining Room, Family Room or Study*Updated Dual Entry Full Bath has Ceramic Tile Flooring, Vanity & Tub/Shower Combo with Ceramic Tile Surround*Laundry Room Conveniently Located on the Main Level*Sliding Glass Door off the Dining Room Leads to Stunning Screened-In Porch*Screened-In Porch has Brazilian Cherry Hardwood Floors, Cathedral Ceiling & Lighted Ceiling Fan*Step Out of the Screened-In Porch on to the Flagstone Patio Complete with a Hot Tub*Large Primary Bedroom with Ceiling Fan, Dressing Area & Walk-In Closet*Primary Bedroom has Private Entrance to Full Bath*Updated Full Bath has Ceramic Tile Flooring, Skylight & Tub/Shower Combo with Floor to Ceiling Ceramic Tile Surround*Bedroom 2 with Spacious Closet*Small Loft is a Great Reading Nook*Rec Room has Recessed Lights & Wet Bar with Built-In Cabinets*Bonus Room with Closet Could be 4th Bedroom, Playroom, Fitness Room or Hobby Room*Half Bath with Ceramic Tile Flooring*Oak Hill Elementary/Franklin MS/Chantilly HS
Location
State VA
County Fairfax
Zoning 131
Rooms
Other Rooms Living Room, Dining Room, Primary Bedroom, Bedroom 2, Bedroom 3, Kitchen, Foyer, Laundry, Loft, Recreation Room, Full Bath, Half Bath
Basement Connecting Stairway, Fully Finished, Interior Access
Main Level Bedrooms 1
Interior
Interior Features Carpet, Ceiling Fan(s), Combination Dining/Living, Crown Moldings, Dining Area, Entry Level Bedroom, Floor Plan - Traditional, Kitchen - Eat-In, Kitchen - Table Space, Pantry, Recessed Lighting, Skylight(s), Tub Shower, Walk-in Closet(s), Wet/Dry Bar, Window Treatments
Hot Water Electric
Heating Heat Pump(s)
Cooling Central A/C, Ceiling Fan(s)
Flooring Carpet, Ceramic Tile, Other
Fireplaces Number 1
Fireplaces Type Mantel(s), Wood
Equipment Built-In Microwave, Dishwasher, Disposal, Dryer, Icemaker, Refrigerator, Stainless Steel Appliances, Stove, Washer, Water Heater
Fireplace Y
Window Features Skylights,Palladian
Appliance Built-In Microwave, Dishwasher, Disposal, Dryer, Icemaker, Refrigerator, Stainless Steel Appliances, Stove, Washer, Water Heater
Heat Source Electric
Laundry Main Floor
Exterior
Exterior Feature Porch(es), Screened, Patio(s)
Parking Features Garage - Front Entry, Garage Door Opener, Inside Access
Garage Spaces 4.0
Fence Rear
Amenities Available Common Grounds, Jog/Walk Path, Pool - Outdoor, Tennis Courts, Tot Lots/Playground, Other
Water Access N
Accessibility None
Porch Porch(es), Screened, Patio(s)
Attached Garage 2
Total Parking Spaces 4
Garage Y
Building
Lot Description Cul-de-sac, Landscaping, No Thru Street
Story 3
Foundation Other
Sewer Public Sewer
Water Public
Architectural Style Colonial
Level or Stories 3
Additional Building Above Grade, Below Grade
Structure Type 9'+ Ceilings,Vaulted Ceilings
New Construction N
Schools
Elementary Schools Oak Hill
Middle Schools Franklin
High Schools Chantilly
School District Fairfax County Public Schools
Others
HOA Fee Include Pool(s),Other,Common Area Maintenance
Senior Community No
Tax ID 0351 02 0128
Ownership Fee Simple
SqFt Source Assessor
Special Listing Condition Standard
Read Less
Want to know what your home might be worth? Contact us for a FREE valuation!

Our team is ready to help you sell your home for the highest possible price ASAP

Bought with Zohal Arefzadeh • Long & Foster Real Estate, Inc.
GET MORE INFORMATION





