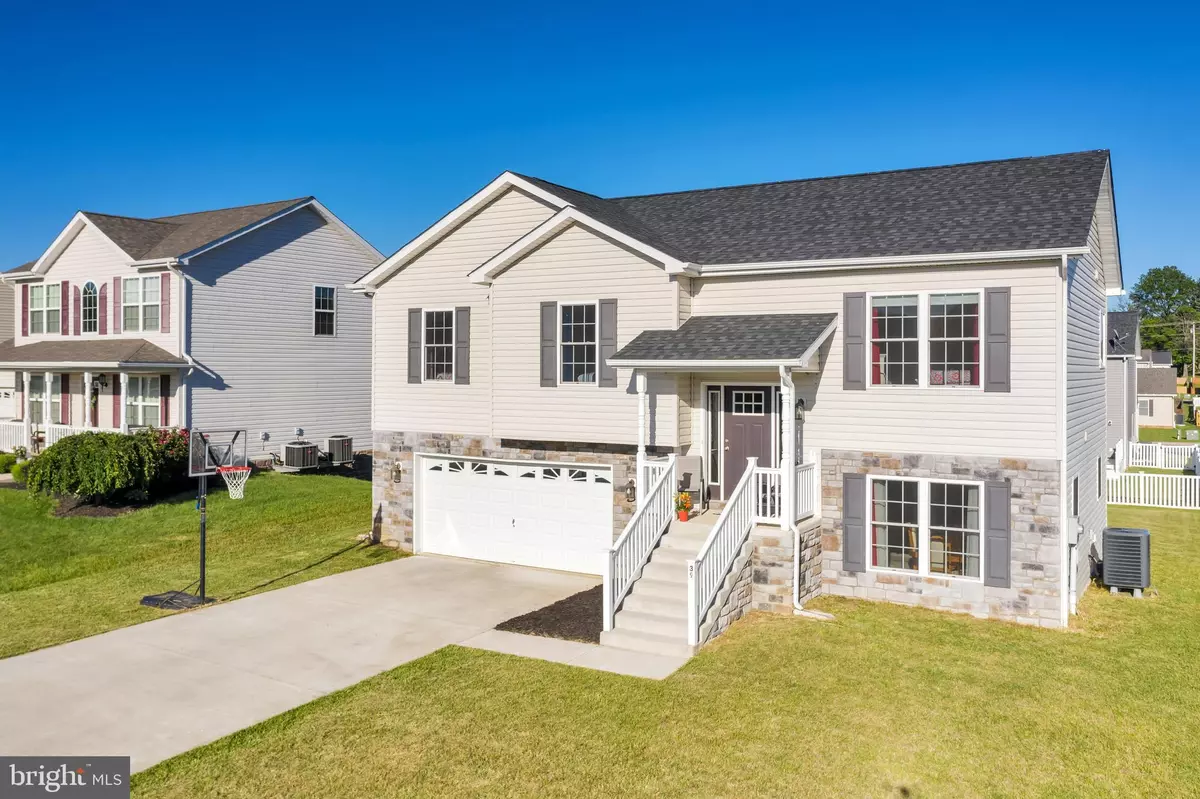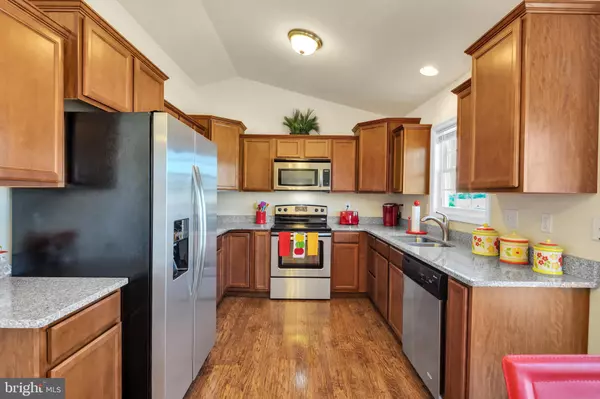$221,000
$244,900
9.8%For more information regarding the value of a property, please contact us for a free consultation.
39 TOULOUSE Martinsburg, WV 25403
3 Beds
3 Baths
2,397 SqFt
Key Details
Sold Price $221,000
Property Type Single Family Home
Sub Type Detached
Listing Status Sold
Purchase Type For Sale
Square Footage 2,397 sqft
Price per Sqft $92
Subdivision Red Hill
MLS Listing ID WVBE177692
Sold Date 07/31/20
Style Split Level
Bedrooms 3
Full Baths 2
Half Baths 1
HOA Fees $12/ann
HOA Y/N Y
Abv Grd Liv Area 1,825
Originating Board BRIGHT
Year Built 2016
Annual Tax Amount $1,276
Tax Year 2019
Lot Size 7,841 Sqft
Acres 0.18
Property Description
Quiet living awaits you in sought after Red Hill Subdivision. This home is turn key and ready for your family. Exercise, walk the dog on the sidewalks, or let the kids play in the cul-de-sac with no through traffic! Kids and Pets are no match for the floors in this home .... Durable, vinyl "click lock" wood grain flooring on main level is practically indestructible. Enjoy preparing meals in your beautiful kitchen and still be a part of the activity since the entire main living area is open and social. The bay window in the kitchen/dining area offers extra space for your table too. Be sure to check out the large, finished bonus room in the basement... perfect for home office, game room, or guests. The back yard is level, and HUGE.... perfect for summertime fun and entertaining! Now is your chance to enjoy peace and quiet, yet not give up comfort and quality in your home! Located minutes from Hedgesville HS & James Rumsey Tech. College, along with quick access to I-81 and shopping. Call Listing Agent for a Private Tour.
Location
State WV
County Berkeley
Zoning 101
Rooms
Other Rooms Living Room, Primary Bedroom, Bedroom 3, Kitchen, Laundry, Bathroom 2, Bonus Room, Half Bath
Basement Full
Main Level Bedrooms 3
Interior
Interior Features Ceiling Fan(s), Carpet, Combination Kitchen/Dining, Kitchen - Eat-In, Primary Bath(s), Pantry, Soaking Tub, Walk-in Closet(s)
Hot Water Electric
Heating Heat Pump(s)
Cooling Central A/C
Flooring Hardwood, Laminated, Carpet
Equipment Built-In Microwave, Built-In Range, Dishwasher, Disposal, Dryer, Stainless Steel Appliances, Water Heater, Refrigerator
Window Features Vinyl Clad,Bay/Bow
Appliance Built-In Microwave, Built-In Range, Dishwasher, Disposal, Dryer, Stainless Steel Appliances, Water Heater, Refrigerator
Heat Source Electric
Laundry Basement
Exterior
Parking Features Garage - Front Entry, Inside Access, Garage Door Opener
Garage Spaces 2.0
Water Access N
Roof Type Asphalt,Composite
Accessibility None
Attached Garage 2
Total Parking Spaces 2
Garage Y
Building
Story 1
Sewer Public Sewer
Water Public
Architectural Style Split Level
Level or Stories 1
Additional Building Above Grade, Below Grade
New Construction N
Schools
Elementary Schools Tomahawk
Middle Schools Hedgesville
High Schools Hedgesville
School District Berkeley County Schools
Others
Senior Community No
Tax ID 0428E009200000000
Ownership Fee Simple
SqFt Source Assessor
Security Features Smoke Detector,Security System
Special Listing Condition Standard
Read Less
Want to know what your home might be worth? Contact us for a FREE valuation!

Our team is ready to help you sell your home for the highest possible price ASAP

Bought with Brenda Young • Century 21 Sterling Realty
GET MORE INFORMATION





