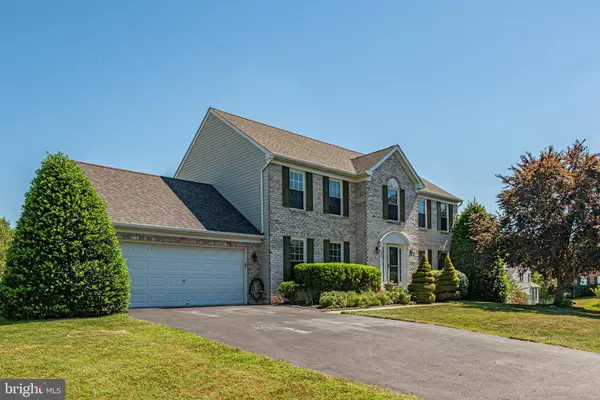$621,000
$575,000
8.0%For more information regarding the value of a property, please contact us for a free consultation.
798 SUSSEX CT Sykesville, MD 21784
4 Beds
4 Baths
4,156 SqFt
Key Details
Sold Price $621,000
Property Type Single Family Home
Sub Type Detached
Listing Status Sold
Purchase Type For Sale
Square Footage 4,156 sqft
Price per Sqft $149
Subdivision Edgewood
MLS Listing ID MDCR198452
Sold Date 08/28/20
Style Colonial
Bedrooms 4
Full Baths 3
Half Baths 1
HOA Fees $39/mo
HOA Y/N Y
Abv Grd Liv Area 2,756
Originating Board BRIGHT
Year Built 1998
Annual Tax Amount $5,909
Tax Year 2019
Lot Size 0.482 Acres
Acres 0.48
Property Description
Stunning home nestled on a huge corner lot in the heart of Sykesville. With a private retreat like this, there is no need for a vacation! Escape to the backyard haven with a large tiered deck, gorgeous inground pool and a full fenced rear yard. These spaces are perfect for a staycation or entertaining family and friends! Travel within to find stunning hardwood floors, plenty of natural light and large living spaces. A separate first floor bonus room that is perfect for a study or library during these work-at-home times. A large formal dining room with crown and chair moldings. The rear of the house is the heart of the property featuring a fantastic chef inspired kitchen with stainless steel appliances and counter space galore, adjacent breakfast area and large family room with a dual sided fireplace into the morning or sunroom. This space has high vaulted ceilings, fresh paint and a panoramic view of your backyard. The lower level offers an abundance of opportunities for whatever you may need. A large bonus space that is separate from the rest, full bathroom and an amazing rec space that features a full wet bar and access to the backyard. This house is ready to become your home!! A MUST see.
Location
State MD
County Carroll
Zoning RES
Rooms
Other Rooms Living Room, Dining Room, Primary Bedroom, Bedroom 2, Bedroom 3, Bedroom 4, Kitchen, Family Room, Breakfast Room, Sun/Florida Room, Other, Recreation Room, Bathroom 2, Bathroom 3, Primary Bathroom
Basement Connecting Stairway, Daylight, Partial, Full, Heated, Improved, Interior Access, Rear Entrance, Walkout Level, Windows
Interior
Interior Features Bar, Breakfast Area, Carpet, Chair Railings, Crown Moldings, Family Room Off Kitchen, Floor Plan - Traditional, Formal/Separate Dining Room, Primary Bath(s), Kitchen - Island, Kitchen - Table Space, Soaking Tub, Upgraded Countertops, Walk-in Closet(s), Wet/Dry Bar, Wood Floors, Ceiling Fan(s)
Hot Water Other
Heating Forced Air
Cooling Central A/C
Flooring Carpet, Ceramic Tile, Hardwood
Fireplaces Number 1
Fireplaces Type Double Sided, Mantel(s)
Equipment Built-In Microwave, Dishwasher, Dryer, Exhaust Fan, Extra Refrigerator/Freezer, Microwave, Refrigerator, Stainless Steel Appliances, Washer, Disposal, Oven/Range - Electric
Fireplace Y
Window Features Atrium,Bay/Bow,Screens,Replacement
Appliance Built-In Microwave, Dishwasher, Dryer, Exhaust Fan, Extra Refrigerator/Freezer, Microwave, Refrigerator, Stainless Steel Appliances, Washer, Disposal, Oven/Range - Electric
Heat Source Natural Gas
Laundry Main Floor, Dryer In Unit, Washer In Unit
Exterior
Exterior Feature Deck(s), Patio(s)
Parking Features Garage - Front Entry
Garage Spaces 2.0
Fence Rear
Pool In Ground
Water Access N
Accessibility None
Porch Deck(s), Patio(s)
Attached Garage 2
Total Parking Spaces 2
Garage Y
Building
Lot Description Corner, Landscaping
Story 3
Sewer Public Sewer
Water Public
Architectural Style Colonial
Level or Stories 3
Additional Building Above Grade, Below Grade
Structure Type 9'+ Ceilings,Vaulted Ceilings
New Construction N
Schools
Elementary Schools Eldersburg
Middle Schools Sykesville
High Schools Century
School District Carroll County Public Schools
Others
Senior Community No
Tax ID 0705094259
Ownership Fee Simple
SqFt Source Assessor
Special Listing Condition Standard
Read Less
Want to know what your home might be worth? Contact us for a FREE valuation!

Our team is ready to help you sell your home for the highest possible price ASAP

Bought with Michelle R Kemerer • Keller Williams Integrity
GET MORE INFORMATION





