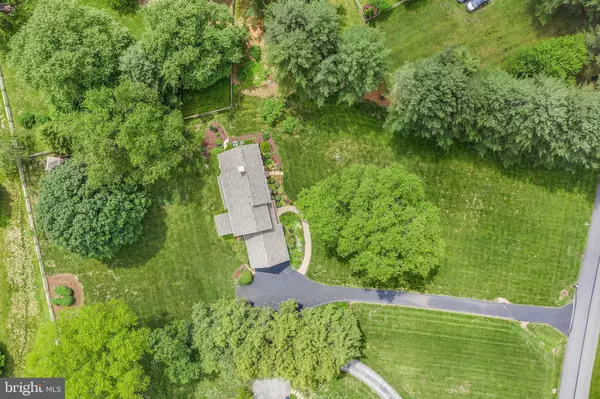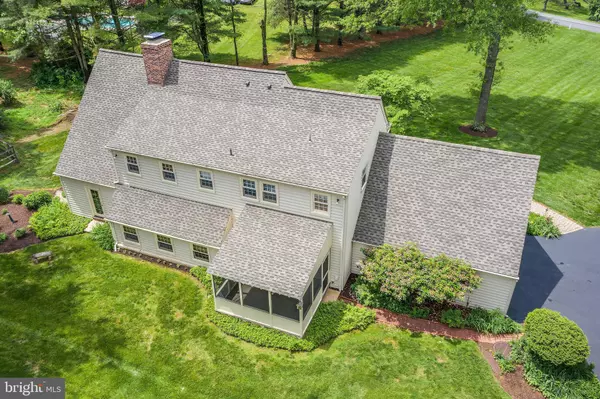$650,000
$649,900
For more information regarding the value of a property, please contact us for a free consultation.
809 GENERAL STERLING DR West Chester, PA 19382
4 Beds
3 Baths
2,709 SqFt
Key Details
Sold Price $650,000
Property Type Single Family Home
Sub Type Detached
Listing Status Sold
Purchase Type For Sale
Square Footage 2,709 sqft
Price per Sqft $239
Subdivision Radley Run
MLS Listing ID PACT507900
Sold Date 07/31/20
Style Traditional
Bedrooms 4
Full Baths 2
Half Baths 1
HOA Y/N N
Abv Grd Liv Area 2,709
Originating Board BRIGHT
Year Built 1970
Annual Tax Amount $8,917
Tax Year 2019
Lot Size 1.100 Acres
Acres 1.1
Lot Dimensions 0.00 x 0.00
Property Description
This home is a true gem in Radley Run! This traditional salt box style home has been tastefully updated to today's standard but has managed to keep its Chester County charm. The home has stunning hardwood floors throughout the first floor, a custom eat in gourmet kitchen that leads to the warm and inviting family room! The family room has beautiful wide plank hardwood floors, custom built - ins with an show stopping open hearth cooking fireplace that is the centerpiece of the room. The spacious living also has another wood burning fire place, a new door that leads to the backyard garden. The upstairs has 4 generously sized bedrooms. There is hardwood floors in 3 of the 4 bedrooms with 2 full bathrooms that have been completely renovated. The master suite has new carpet , updated master bath and a walk in closet. The basement was finished in 2016 with gorgeous ceramic tile floor and a custom sliding barn door and exposed beams. The outside is just as impressive as the inside with a newly renovated screened in porch that it is a perfect place to relax on a cool summer evening with friends. The porch over looks the beautiful garden and lush landscaping. Over the last ten years all the exterior maintenance has been done. Roof, some windows, gutters, siding, shutters, all exterior doors, HVAC. A new water heater was installed in 2019. All this home needs is new owners!
Location
State PA
County Chester
Area Birmingham Twp (10365)
Zoning R1
Rooms
Basement Full, Fully Finished
Interior
Interior Features Attic, Breakfast Area, Built-Ins, Carpet, Ceiling Fan(s), Combination Kitchen/Dining, Crown Moldings, Exposed Beams, Family Room Off Kitchen, Kitchen - Eat-In, Kitchen - Gourmet, Kitchen - Island, Kitchen - Table Space, Pantry, Recessed Lighting, Walk-in Closet(s), Upgraded Countertops, Bathroom - Tub Shower
Hot Water Electric
Heating Forced Air
Cooling Central A/C
Flooring Hardwood, Ceramic Tile, Carpet
Fireplaces Number 2
Fireplaces Type Brick, Wood
Equipment Cooktop, Dishwasher, Dryer - Electric, Oven - Double, Refrigerator, Water Heater
Furnishings No
Fireplace Y
Appliance Cooktop, Dishwasher, Dryer - Electric, Oven - Double, Refrigerator, Water Heater
Heat Source Electric
Laundry Main Floor
Exterior
Exterior Feature Porch(es)
Parking Features Garage - Side Entry
Garage Spaces 2.0
Utilities Available Natural Gas Available
Water Access N
View Garden/Lawn
Roof Type Asphalt
Accessibility None
Porch Porch(es)
Attached Garage 2
Total Parking Spaces 2
Garage Y
Building
Lot Description Landscaping
Story 3
Sewer On Site Septic
Water Public
Architectural Style Traditional
Level or Stories 3
Additional Building Above Grade, Below Grade
New Construction N
Schools
Elementary Schools Pocopson
Middle Schools Patton
High Schools Unionville
School District Unionville-Chadds Ford
Others
Senior Community No
Tax ID 65-01R-0051
Ownership Fee Simple
SqFt Source Assessor
Acceptable Financing Cash, Conventional, FHA
Horse Property N
Listing Terms Cash, Conventional, FHA
Financing Cash,Conventional,FHA
Special Listing Condition Standard
Read Less
Want to know what your home might be worth? Contact us for a FREE valuation!

Our team is ready to help you sell your home for the highest possible price ASAP

Bought with David McKee • Long & Foster Real Estate, Inc.
GET MORE INFORMATION





