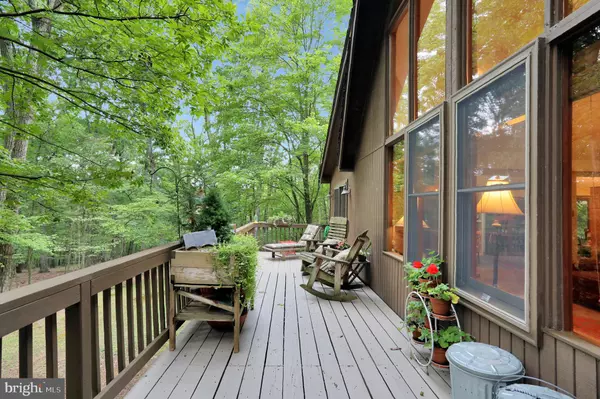$303,000
$300,000
1.0%For more information regarding the value of a property, please contact us for a free consultation.
91 AUTUMN LN Hedgesville, WV 25427
3 Beds
2 Baths
2,344 SqFt
Key Details
Sold Price $303,000
Property Type Single Family Home
Sub Type Detached
Listing Status Sold
Purchase Type For Sale
Square Footage 2,344 sqft
Price per Sqft $129
Subdivision The Woods
MLS Listing ID WVBE179370
Sold Date 10/09/20
Style Cabin/Lodge,Contemporary
Bedrooms 3
Full Baths 2
HOA Fees $66/qua
HOA Y/N Y
Abv Grd Liv Area 2,344
Originating Board BRIGHT
Year Built 1987
Annual Tax Amount $1,401
Tax Year 2019
Lot Size 2.000 Acres
Acres 2.0
Property Sub-Type Detached
Property Description
You will be charmed the moment you pull in the drive, this home is full of character inside and out. The additions on The Elmwood model provides exquisite living and gathering spaces while bringing the outdoors in through the many windows and skylights. The main level living areas feature ceramic tile and 100-year-old recycled pine flooring from a barn in Pennsylvania. The great room has a wood burning fireplace. There is a large main level bedroom with walk-in closet and a full bath with laundry area. There is an office that can be used for a guest room with privacy shades built in on the inside windows and door openings. Dining, living, and sitting room with gas decorative stove plus lovely kitchen and screen porch complete the main level. The kitchen has upgraded quartz counter tops and a pantry. The upper level has two large bedrooms and the second full bath. Through the screen porch is an outdoor deck for the grill and enjoying the night sky. On the grounds is a special workshop/studio that is finished and heated in addition to the detached two-car garage. The house has a generator, too. There is a lot of history in this home, lovingly maintained by the current owner. You will be proud to make it your own.
Location
State WV
County Berkeley
Zoning 101
Rooms
Other Rooms Living Room, Dining Room, Primary Bedroom, Sitting Room, Bedroom 2, Bedroom 3, Kitchen, Den, Great Room, Laundry, Bathroom 1, Bathroom 2, Screened Porch
Main Level Bedrooms 1
Interior
Interior Features Built-Ins, Carpet, Ceiling Fan(s), Dining Area, Entry Level Bedroom, Formal/Separate Dining Room, Pantry, Recessed Lighting, Skylight(s), Tub Shower, Upgraded Countertops, Walk-in Closet(s), Wood Floors
Hot Water Electric
Heating Heat Pump(s), Zoned
Cooling Central A/C, Heat Pump(s), Zoned
Flooring Hardwood, Ceramic Tile, Carpet
Fireplaces Number 2
Fireplaces Type Wood
Equipment Built-In Microwave, Dishwasher, Disposal, Dryer, Oven/Range - Electric, Refrigerator, Washer, Water Heater, Oven - Double
Furnishings No
Fireplace Y
Window Features Casement
Appliance Built-In Microwave, Dishwasher, Disposal, Dryer, Oven/Range - Electric, Refrigerator, Washer, Water Heater, Oven - Double
Heat Source Electric
Laundry Main Floor
Exterior
Exterior Feature Deck(s), Patio(s), Porch(es), Screened
Parking Features Garage Door Opener
Garage Spaces 2.0
Water Access Y
View Trees/Woods, Scenic Vista
Roof Type Shingle
Street Surface Paved
Accessibility None
Porch Deck(s), Patio(s), Porch(es), Screened
Road Frontage Road Maintenance Agreement
Total Parking Spaces 2
Garage Y
Building
Lot Description Backs to Trees, Cul-de-sac
Story 2
Foundation Crawl Space
Sewer On Site Septic
Water Public
Architectural Style Cabin/Lodge, Contemporary
Level or Stories 2
Additional Building Above Grade, Below Grade
Structure Type Cathedral Ceilings,Vaulted Ceilings
New Construction N
Schools
School District Berkeley County Schools
Others
Senior Community No
Tax ID 0412M001700000000
Ownership Fee Simple
SqFt Source Assessor
Horse Property N
Special Listing Condition Standard
Read Less
Want to know what your home might be worth? Contact us for a FREE valuation!

Our team is ready to help you sell your home for the highest possible price ASAP

Bought with Mary E Llewellyn • Keller Williams Premier Realty
GET MORE INFORMATION





