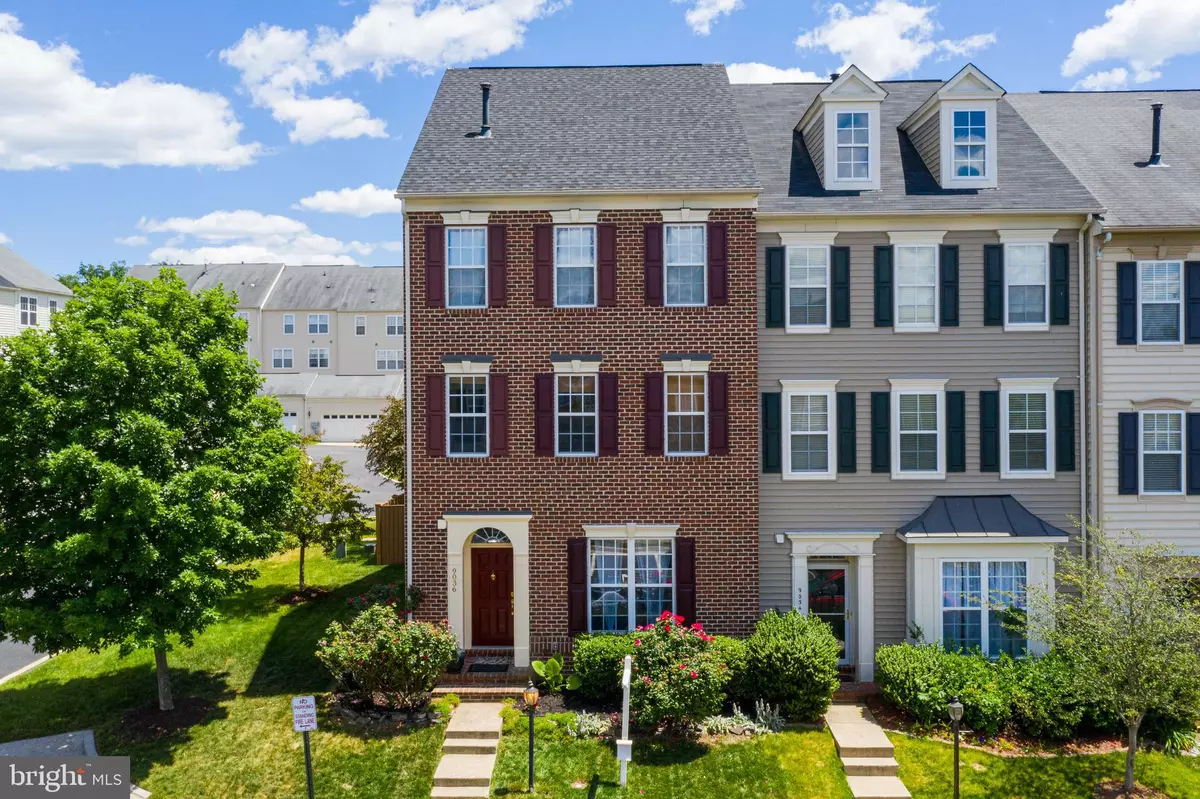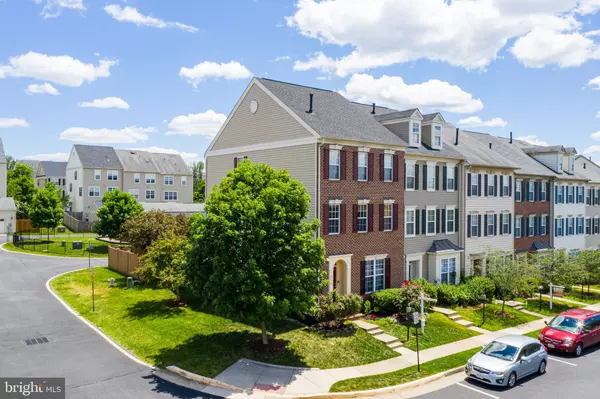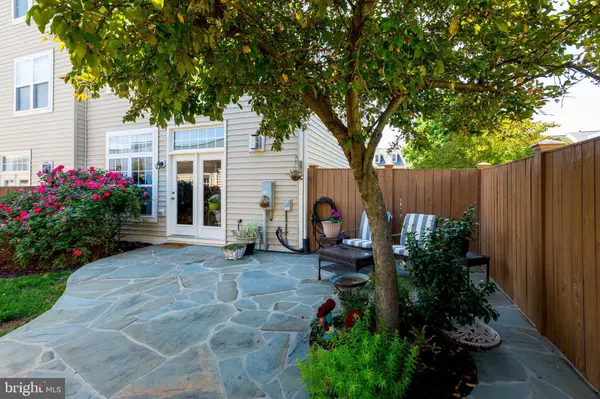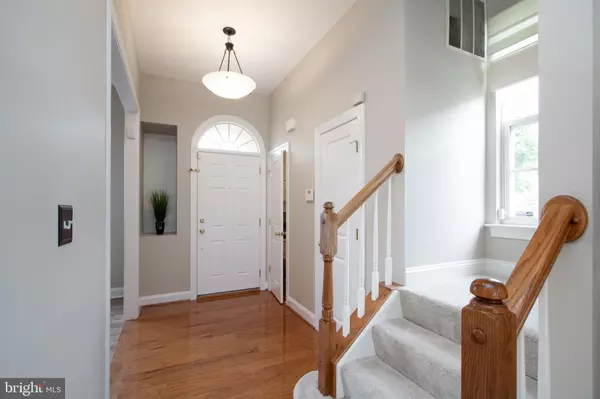$459,000
$459,000
For more information regarding the value of a property, please contact us for a free consultation.
9036 RIBBON FALLS LOOP Bristow, VA 20136
3 Beds
3 Baths
2,632 SqFt
Key Details
Sold Price $459,000
Property Type Townhouse
Sub Type Interior Row/Townhouse
Listing Status Sold
Purchase Type For Sale
Square Footage 2,632 sqft
Price per Sqft $174
Subdivision Victory Lakes
MLS Listing ID VAPW494876
Sold Date 07/02/20
Style Colonial
Bedrooms 3
Full Baths 2
Half Baths 1
HOA Fees $102/mo
HOA Y/N Y
Abv Grd Liv Area 2,632
Originating Board BRIGHT
Year Built 2007
Annual Tax Amount $5,112
Tax Year 2020
Lot Size 3,319 Sqft
Acres 0.08
Property Description
Well-Maintained 3BR/2.5BA END UNIT townhouse boasting OPEN, AIRY floor plan w/2,632 fin sq/ft & detached 2-CAR GARAGE in Victory Lakes! STATELY brick front & NEWER ROOF (2018)! BACKYARD OASIS with FLAGSTONE patio, newly stained (2020) PRIVACY FENCE & custom landscaping! INVITING Foyer w/GLEAMING HDWDs & NEW decorative lighting opens to SPACIOUS Dining Room, GOURMET Kitchen & Family Room! Dining Room w/UPGRADED hardwood plank-like TILE flooring, TRENDY chandelier & floor-to-clg SUNLIT windows! Chef's Delight GOURMET Kitchen w/GRANITE, custom backsplash, AMPLE 42" cabinets, EXPANSIVE center island & GLEAMING HDWDs opens to Breakfast Area & Family Room! Breakfast Area w/BUILT-IN shelving & NEW modern light fixture! SPACIOUS Family Room w/GLEAMING HDWDs, floor-to-clg windows, COZY gas FP & atrium door to PATIO! FRESH PAINT (2020)! NEW NEUTRAL CARPET (2020) on 2nd & 3rd levels! LARGE, sunny LOFT--perfect for a STUDY or Sitting Area! Master Bedroom Retreat w/double door entry, SUNLIT windows, GIGANTIC W/I closet & LUXURY Master Bath w/raised DOUBLE vans, sep shower w/seat, soaking tub, water closet & newly regrouted TILE flooring! 3rd Level features large GREAT ROOM with SOARING cathedral ceiling, generous-sized 2nd & 3rd Bedrooms, & Full Bath! Convenient 2nd level Laundry Room location! TONS of community amenities! Close to shopping, schools, major commuter arteries, VRE & more!
Location
State VA
County Prince William
Zoning R6
Rooms
Other Rooms Dining Room, Primary Bedroom, Bedroom 2, Bedroom 3, Kitchen, Family Room, Foyer, Breakfast Room, Great Room, Laundry, Loft, Utility Room, Primary Bathroom, Full Bath, Half Bath
Interior
Interior Features Air Filter System, Carpet, Ceiling Fan(s), Family Room Off Kitchen, Floor Plan - Open, Formal/Separate Dining Room, Kitchen - Gourmet, Kitchen - Island, Primary Bath(s), Pantry, Recessed Lighting, Soaking Tub, Stall Shower, Tub Shower, Upgraded Countertops, Walk-in Closet(s), Window Treatments, Wood Floors
Hot Water Natural Gas
Heating Forced Air, Humidifier
Cooling Central A/C, Ceiling Fan(s)
Flooring Carpet, Ceramic Tile, Hardwood, Vinyl
Fireplaces Number 1
Fireplaces Type Gas/Propane, Mantel(s)
Equipment Built-In Microwave, Dishwasher, Disposal, Dryer, Humidifier, Oven - Self Cleaning, Oven/Range - Gas, Refrigerator, Washer, Water Heater
Fireplace Y
Window Features Double Pane,Transom
Appliance Built-In Microwave, Dishwasher, Disposal, Dryer, Humidifier, Oven - Self Cleaning, Oven/Range - Gas, Refrigerator, Washer, Water Heater
Heat Source Natural Gas
Laundry Upper Floor
Exterior
Exterior Feature Patio(s)
Parking Features Garage - Front Entry, Garage Door Opener, Additional Storage Area
Garage Spaces 2.0
Fence Rear, Privacy, Wood
Utilities Available Under Ground
Amenities Available Basketball Courts, Bike Trail, Club House, Common Grounds, Jog/Walk Path, Picnic Area, Pool - Outdoor, Tennis Courts, Tot Lots/Playground, Volleyball Courts, Water/Lake Privileges
Water Access N
Roof Type Composite
Accessibility None
Porch Patio(s)
Total Parking Spaces 2
Garage Y
Building
Lot Description Landscaping, Private
Story 3
Foundation Slab
Sewer Public Sewer
Water Public
Architectural Style Colonial
Level or Stories 3
Additional Building Above Grade, Below Grade
Structure Type 9'+ Ceilings,Cathedral Ceilings,Dry Wall
New Construction N
Schools
Elementary Schools Victory
Middle Schools Marsteller
High Schools Unity Reed
School District Prince William County Public Schools
Others
HOA Fee Include Common Area Maintenance,Management,Pool(s),Reserve Funds,Trash
Senior Community No
Tax ID 7596-21-8336
Ownership Fee Simple
SqFt Source Assessor
Security Features Security System,Smoke Detector
Acceptable Financing Cash, Conventional, FHA, VA
Horse Property N
Listing Terms Cash, Conventional, FHA, VA
Financing Cash,Conventional,FHA,VA
Special Listing Condition Standard
Read Less
Want to know what your home might be worth? Contact us for a FREE valuation!

Our team is ready to help you sell your home for the highest possible price ASAP

Bought with William H DePugh Jr. • CENTURY 21 New Millennium
GET MORE INFORMATION





