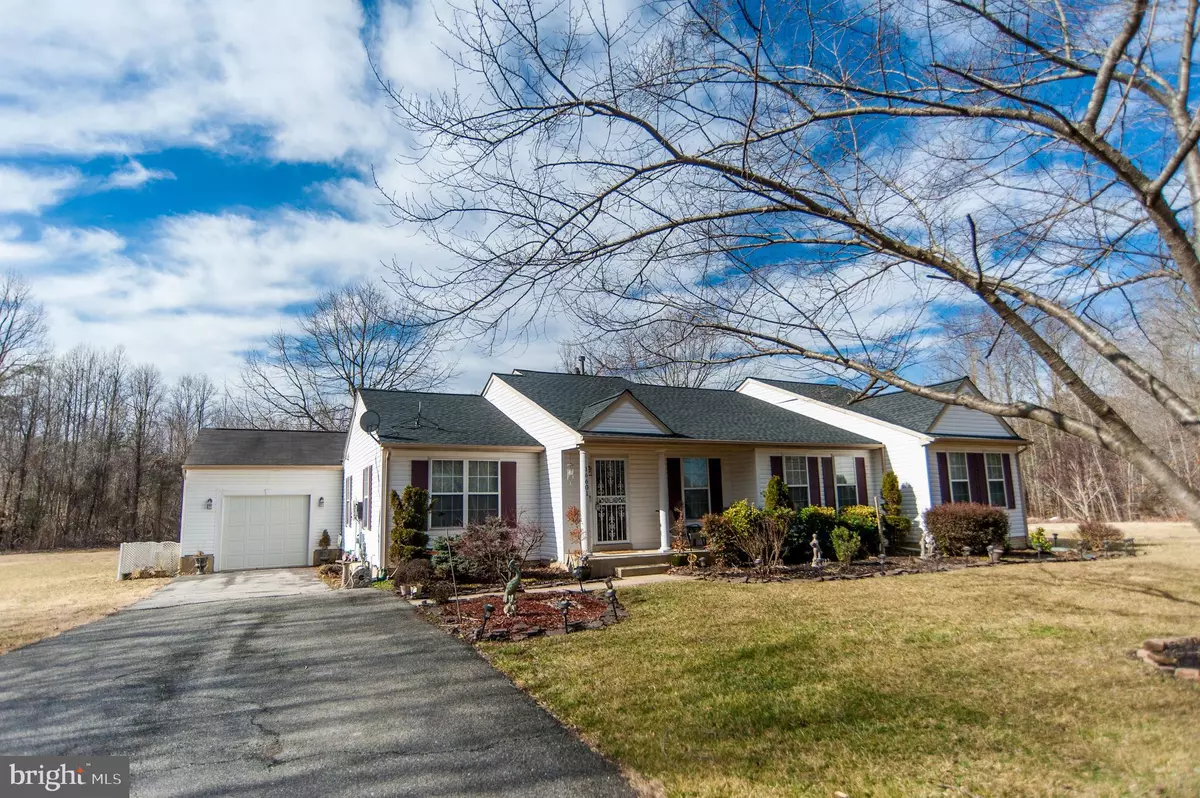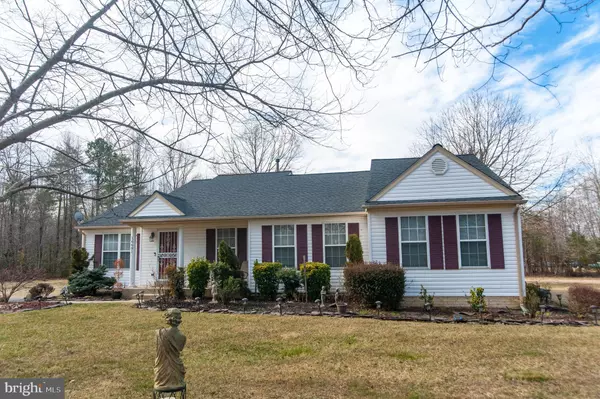$589,000
$589,000
For more information regarding the value of a property, please contact us for a free consultation.
16601 SAINT MARYS CHURCH RD Aquasco, MD 20608
5 Beds
3 Baths
3,222 SqFt
Key Details
Sold Price $589,000
Property Type Single Family Home
Sub Type Detached
Listing Status Sold
Purchase Type For Sale
Square Footage 3,222 sqft
Price per Sqft $182
Subdivision Aquasco
MLS Listing ID MDPG2032632
Sold Date 04/22/22
Style Ranch/Rambler,Salt Box
Bedrooms 5
Full Baths 3
HOA Y/N N
Abv Grd Liv Area 3,222
Originating Board BRIGHT
Year Built 1997
Annual Tax Amount $5,398
Tax Year 2021
Lot Size 6.260 Acres
Acres 6.26
Property Description
***BEAUTIFULLY APPOINTED HOME; WITH ALL THE BELLS AND WHISTLES** SELLER WAS JUST A FEW STEPS AWAY FROM SECURING APPROVAL FOR AN ASSISTED LIVING FACILITY, BUT PLANS CHANGED* A 26X 18 FT. ADDITION FOR FAMILY ROOM / ACTIVITY ROOM WAS DONE TO DRAMATICALLY INCREASE THE LIVING AREA OF THE FIRST LEVEL. * COMES WITH APPROX. 7 ACRES OF LAND , SOME CLEARED (LEVEL) BUT MOST IN A TREE CONSERVATION AREA. **ROOF LESS THAN 3 YEARS OLD** SOLAR PANELS INSTALLED A LITTLE OVER 2 YEARS : SELLER TO PRE-PAY AT SETTLEMENT , THE EQUAVALENT OF (2) TWO YEARS' PAYMENT ON BEHALF OF THE BUYER/S . THAT'S A SAVINGS TO THE BUYER/S OF OVER $4000.00 / THE MONTHLY PAYMENT ON THE CONTRACT TO BE ASSUMED IS APPROX. $171.
Location
State MD
County Prince Georges
Zoning OS
Direction East
Rooms
Basement Full, Poured Concrete
Main Level Bedrooms 5
Interior
Interior Features Breakfast Area, Ceiling Fan(s), Combination Dining/Living, Family Room Off Kitchen, Formal/Separate Dining Room, Kitchen - Country, Kitchen - Island, Pantry, Recessed Lighting, Skylight(s), Soaking Tub, Solar Tube(s), Sprinkler System, Upgraded Countertops, Walk-in Closet(s), Wood Floors
Hot Water Natural Gas
Heating Central, Forced Air, Heat Pump - Electric BackUp, Solar On Grid, Solar - Active
Cooling Central A/C
Flooring Hardwood
Equipment Built-In Microwave, Dishwasher, Dryer, Dryer - Electric, Energy Efficient Appliances, Extra Refrigerator/Freezer, Icemaker, Oven/Range - Gas, Refrigerator, Washer, Water Heater
Fireplace N
Window Features Double Hung,Energy Efficient,Screens,Storm,Vinyl Clad
Appliance Built-In Microwave, Dishwasher, Dryer, Dryer - Electric, Energy Efficient Appliances, Extra Refrigerator/Freezer, Icemaker, Oven/Range - Gas, Refrigerator, Washer, Water Heater
Heat Source Natural Gas, Propane - Owned, Solar
Laundry Main Floor
Exterior
Exterior Feature Deck(s), Porch(es)
Parking Features Garage - Side Entry, Garage Door Opener
Garage Spaces 1.0
Utilities Available Propane, Above Ground, Cable TV, Phone
Water Access N
Roof Type Shingle,Asphalt
Accessibility Level Entry - Main, Other
Porch Deck(s), Porch(es)
Attached Garage 1
Total Parking Spaces 1
Garage Y
Building
Lot Description Backs to Trees, Cleared
Story 2
Foundation Concrete Perimeter
Sewer On Site Septic
Water Well
Architectural Style Ranch/Rambler, Salt Box
Level or Stories 2
Additional Building Above Grade, Below Grade
Structure Type Dry Wall
New Construction N
Schools
School District Prince George'S County Public Schools
Others
Senior Community No
Tax ID 17080834044
Ownership Fee Simple
SqFt Source Assessor
Acceptable Financing Cash, Conventional, FHA, Farm Credit Service, FHVA, VA
Listing Terms Cash, Conventional, FHA, Farm Credit Service, FHVA, VA
Financing Cash,Conventional,FHA,Farm Credit Service,FHVA,VA
Special Listing Condition Standard
Read Less
Want to know what your home might be worth? Contact us for a FREE valuation!

Our team is ready to help you sell your home for the highest possible price ASAP

Bought with Bruno Tarquinii • Fairfax Realty Elite
GET MORE INFORMATION





