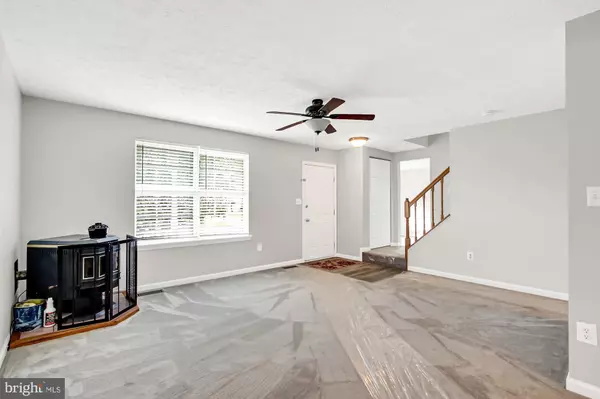$255,000
$250,000
2.0%For more information regarding the value of a property, please contact us for a free consultation.
3064 DEEPWATER WAY Edgewood, MD 21040
4 Beds
3 Baths
1,868 SqFt
Key Details
Sold Price $255,000
Property Type Single Family Home
Sub Type Detached
Listing Status Sold
Purchase Type For Sale
Square Footage 1,868 sqft
Price per Sqft $136
Subdivision Harbour Oaks
MLS Listing ID MDHR249726
Sold Date 08/31/20
Style Traditional
Bedrooms 4
Full Baths 2
Half Baths 1
HOA Y/N N
Abv Grd Liv Area 1,868
Originating Board BRIGHT
Year Built 1992
Annual Tax Amount $2,413
Tax Year 2019
Lot Size 5,460 Sqft
Acres 0.13
Property Description
Welcome Home! This is the one you've been waiting for. Front Porch for you Wicker Furniture. Amazing, move-in ready 4 Bedroom, 2.5 Bath Colonial with an updated Kitchen, Granite counters tops w/ back-splash, Stainless Steel Appliances and Farmhouse Sink . Open floor plan with lots of Natural light, large Living room w/ Pellet Stove. Extend your Dining room to the back deck . Entertaining Space in Family room on the Main Level. Upper Level Master Bedroom and Master bath with Shower. Upper Level Layout is Ideal for when Family or Guests Come to Visit w/Three Additional Generous Size Bedrooms with new Carpet July 2020, and a Full Bath. Enjoy your Morning coffee on the Back Deck with a Screened Canopy perfect for entertaining on those hot summer days. Plus a 2nd deck with a Hot Tub. Level Backyard with a Shed. Recent updates include Roof, HVAC, and Water Heater. New Carpet throughout installed July 2020. Save on your electric bills with Pellet Stove, plus includes extra pellets. Come see this Awesome Gem!
Location
State MD
County Harford
Zoning R3
Rooms
Other Rooms Living Room, Dining Room, Primary Bedroom, Kitchen, Family Room, Basement, Bedroom 1, Laundry, Storage Room, Workshop, Bathroom 2, Bathroom 3, Primary Bathroom, Full Bath, Half Bath
Basement Other
Interior
Interior Features Carpet, Ceiling Fan(s), Dining Area, Family Room Off Kitchen, Floor Plan - Open, Kitchen - Island, Primary Bath(s), Recessed Lighting, Tub Shower
Hot Water Electric
Heating Heat Pump(s)
Cooling Central A/C, Ceiling Fan(s)
Equipment Built-In Microwave, Dishwasher, Disposal, Dryer - Front Loading, Icemaker, Oven/Range - Electric, Refrigerator, Washer - Front Loading, Water Heater
Appliance Built-In Microwave, Dishwasher, Disposal, Dryer - Front Loading, Icemaker, Oven/Range - Electric, Refrigerator, Washer - Front Loading, Water Heater
Heat Source Electric
Laundry Basement
Exterior
Exterior Feature Deck(s), Porch(es)
Garage Spaces 2.0
Water Access N
Accessibility None
Porch Deck(s), Porch(es)
Total Parking Spaces 2
Garage N
Building
Lot Description Front Yard, Rear Yard
Story 3
Sewer Public Sewer
Water Public
Architectural Style Traditional
Level or Stories 3
Additional Building Above Grade, Below Grade
New Construction N
Schools
School District Harford County Public Schools
Others
Senior Community No
Tax ID 1301078755
Ownership Fee Simple
SqFt Source Assessor
Acceptable Financing Conventional, FHA, VA
Listing Terms Conventional, FHA, VA
Financing Conventional,FHA,VA
Special Listing Condition Standard
Read Less
Want to know what your home might be worth? Contact us for a FREE valuation!

Our team is ready to help you sell your home for the highest possible price ASAP

Bought with Luke Zerwitz • Coldwell Banker Realty
GET MORE INFORMATION





