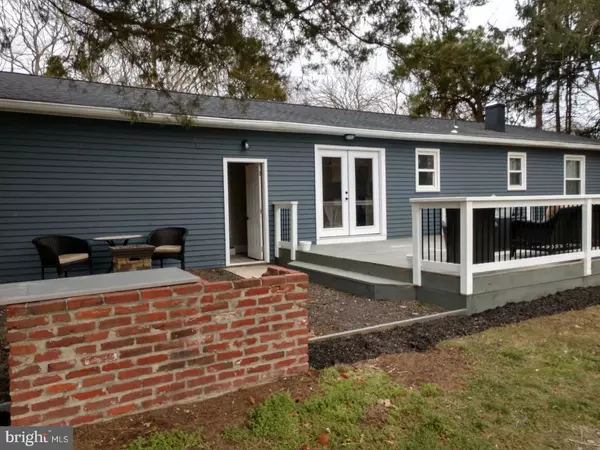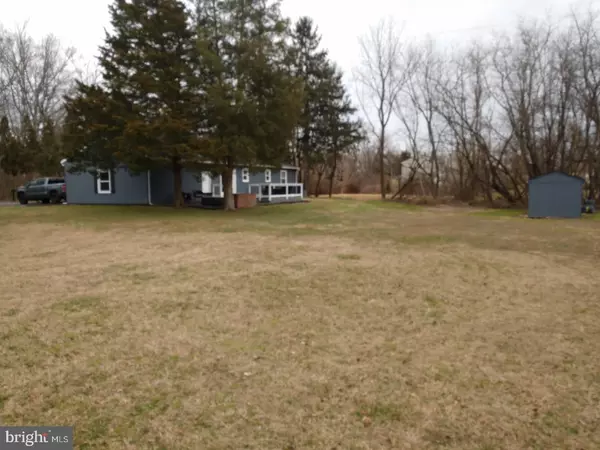$210,000
$209,995
For more information regarding the value of a property, please contact us for a free consultation.
131 DEALTOWN RD Elmer, NJ 08318
3 Beds
2 Baths
1,144 SqFt
Key Details
Sold Price $210,000
Property Type Single Family Home
Sub Type Detached
Listing Status Sold
Purchase Type For Sale
Square Footage 1,144 sqft
Price per Sqft $183
Subdivision None Available
MLS Listing ID NJSA137294
Sold Date 09/04/20
Style Ranch/Rambler
Bedrooms 3
Full Baths 1
Half Baths 1
HOA Y/N N
Abv Grd Liv Area 1,144
Originating Board BRIGHT
Year Built 1980
Annual Tax Amount $4,418
Tax Year 2019
Lot Size 0.760 Acres
Acres 0.76
Lot Dimensions 0.00 x 0.00
Property Description
Completely renovated inside and out located in a great section of Pittsgrove township! When you walk in this 3 bedroom 1.5 bathroom home with attached garage you'll notice your wide open floor plan with a brand new custom kitchen, large plank tile floor, top quality granite counter tops, black stainless appliances, all new upgraded fixtures and doors, large crown molding and high end trim atop beautiful oak hardwood floors throughout. The two modernized tiled bathrooms are also fully updated. Down stairs in the full basement there is a partially finished laundry area with new cabinets and granite tops. This property also features a brand new septic, new roof, new AC, newer windows, newer digital oil forced hot air heater with energy efficient smart Nest thermostat. Head outside through your back tiled mudroom complete with more kitchen cabinets and granite top prep area perfect for hosting a backyard barbecue on your beautiful deck overlooking your large backyard. There is also ample storage in your two large outdoor sheds. With all the Brand new things this property has to offer and the lower taxes it will not last long at all. This property is unoccupied and very easy to show
Location
State NJ
County Salem
Area Pittsgrove Twp (21711)
Zoning RES
Rooms
Basement Full, Partially Finished
Main Level Bedrooms 3
Interior
Interior Features Breakfast Area, Carpet, Ceiling Fan(s), Combination Dining/Living, Combination Kitchen/Dining, Crown Moldings, Family Room Off Kitchen, Floor Plan - Open, Kitchen - Eat-In, Primary Bath(s), Upgraded Countertops, Water Treat System, Window Treatments, Wood Floors
Hot Water Electric
Heating Forced Air
Cooling Central A/C
Flooring Ceramic Tile, Carpet, Hardwood
Equipment Built-In Microwave, Built-In Range, Dishwasher, Oven - Single, Oven/Range - Electric, Refrigerator, Water Conditioner - Owned, Water Heater
Fireplace N
Appliance Built-In Microwave, Built-In Range, Dishwasher, Oven - Single, Oven/Range - Electric, Refrigerator, Water Conditioner - Owned, Water Heater
Heat Source Oil
Laundry Basement, Has Laundry, Hookup
Exterior
Exterior Feature Deck(s), Patio(s)
Parking Features Additional Storage Area, Garage - Front Entry, Garage - Rear Entry, Inside Access
Garage Spaces 1.0
Water Access N
Roof Type Architectural Shingle
Accessibility None
Porch Deck(s), Patio(s)
Attached Garage 1
Total Parking Spaces 1
Garage Y
Building
Lot Description Backs to Trees, Corner, SideYard(s), Private
Story 1
Sewer On Site Septic
Water Well
Architectural Style Ranch/Rambler
Level or Stories 1
Additional Building Above Grade, Below Grade
Structure Type Dry Wall
New Construction N
Schools
Elementary Schools Elmer E.S.
Middle Schools Middle
High Schools Arthur P. Schalick H.S.
School District Pittsgrove Township Public Schools
Others
Senior Community No
Tax ID 11-01508-00018
Ownership Fee Simple
SqFt Source Assessor
Security Features Carbon Monoxide Detector(s),Smoke Detector
Acceptable Financing Cash, Conventional, FHA, FHA 203(b), FHA 203(k), FHVA, FMHA, FNMA, USDA, VA
Listing Terms Cash, Conventional, FHA, FHA 203(b), FHA 203(k), FHVA, FMHA, FNMA, USDA, VA
Financing Cash,Conventional,FHA,FHA 203(b),FHA 203(k),FHVA,FMHA,FNMA,USDA,VA
Special Listing Condition Standard
Read Less
Want to know what your home might be worth? Contact us for a FREE valuation!

Our team is ready to help you sell your home for the highest possible price ASAP

Bought with Kimberly Ann Mancuso • Weichert Realtors-Mullica Hill
GET MORE INFORMATION





