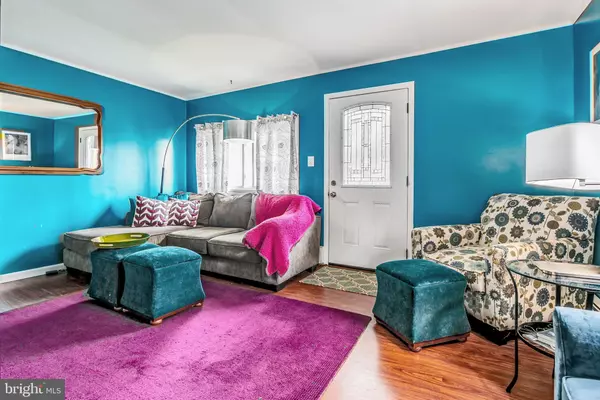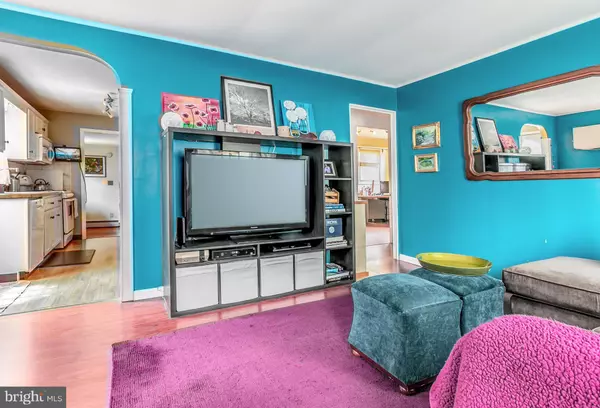$180,000
$179,900
0.1%For more information regarding the value of a property, please contact us for a free consultation.
174 FRANKLYN RD Ewing, NJ 08628
2 Beds
1 Bath
859 SqFt
Key Details
Sold Price $180,000
Property Type Single Family Home
Sub Type Detached
Listing Status Sold
Purchase Type For Sale
Square Footage 859 sqft
Price per Sqft $209
Subdivision Wynnewood Manor
MLS Listing ID NJME296232
Sold Date 07/31/20
Style Ranch/Rambler
Bedrooms 2
Full Baths 1
HOA Y/N N
Abv Grd Liv Area 859
Originating Board BRIGHT
Year Built 1955
Annual Tax Amount $4,642
Tax Year 2019
Lot Size 6,250 Sqft
Acres 0.14
Lot Dimensions 50.00 x 125.00
Property Description
Be prepared to be Delighted! Everything in this home says move right in! This Wynnewood Manor ranch boasts a beautifully upgraded kitchen and a lovely upgraded full bath sporting a vessel sink & base and ceramic tile. Adjacent to the kitchen you can access the formal dining room where entertaining is made easy. From the dining room you can step outside onto the large deck to enjoy the wooded yard in the mild weather. On the other side of the kitchen adjoins the cozy living room. Off the living room you will discover the carpeted master bedroom, second bedroom or office and the full bath. Not to be missed is the full basement featuring an area for a family room, laundry room, workshop and a pantry. You do not want to miss this home.
Location
State NJ
County Mercer
Area Ewing Twp (21102)
Zoning R-2
Rooms
Other Rooms Living Room, Dining Room, Primary Bedroom, Bedroom 2, Kitchen, Basement
Basement Full, Partially Finished
Main Level Bedrooms 2
Interior
Interior Features Carpet, Ceiling Fan(s), Formal/Separate Dining Room, Kitchen - Galley, Tub Shower
Heating Baseboard - Hot Water
Cooling Ceiling Fan(s)
Flooring Laminated, Fully Carpeted
Equipment Built-In Range, Built-In Microwave, Dishwasher, Oven/Range - Gas, Water Heater, Refrigerator, Washer, Dryer
Fireplace N
Appliance Built-In Range, Built-In Microwave, Dishwasher, Oven/Range - Gas, Water Heater, Refrigerator, Washer, Dryer
Heat Source Natural Gas
Laundry Basement
Exterior
Exterior Feature Deck(s)
Water Access N
Accessibility Other
Porch Deck(s)
Garage N
Building
Lot Description Front Yard, Partly Wooded, Rear Yard
Story 1
Sewer Public Sewer
Water Public
Architectural Style Ranch/Rambler
Level or Stories 1
Additional Building Above Grade, Below Grade
New Construction N
Schools
Middle Schools Fisher M.S
High Schools Ewing H.S.
School District Ewing Township Public Schools
Others
Senior Community No
Tax ID 02-00475-00020
Ownership Fee Simple
SqFt Source Assessor
Acceptable Financing Cash, Conventional, FHA, VA
Listing Terms Cash, Conventional, FHA, VA
Financing Cash,Conventional,FHA,VA
Special Listing Condition Standard
Read Less
Want to know what your home might be worth? Contact us for a FREE valuation!

Our team is ready to help you sell your home for the highest possible price ASAP

Bought with Deborah Benedetti • Keller Williams Real Estate - Princeton
GET MORE INFORMATION





