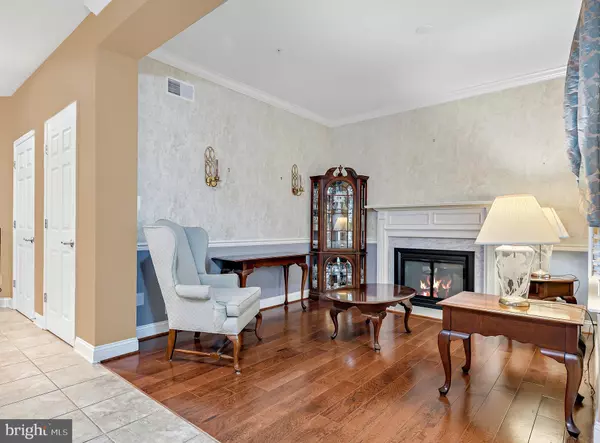$375,000
$375,000
For more information regarding the value of a property, please contact us for a free consultation.
1381 FIELDBROOK CIR #9 York, PA 17403
3 Beds
4 Baths
3,540 SqFt
Key Details
Sold Price $375,000
Property Type Condo
Sub Type Condo/Co-op
Listing Status Sold
Purchase Type For Sale
Square Footage 3,540 sqft
Price per Sqft $105
Subdivision Regents Glen
MLS Listing ID PAYK2004578
Sold Date 10/01/21
Style Traditional
Bedrooms 3
Full Baths 3
Half Baths 1
Condo Fees $730/qua
HOA Y/N N
Abv Grd Liv Area 2,840
Originating Board BRIGHT
Year Built 2008
Annual Tax Amount $8,468
Tax Year 2021
Property Description
You will not want to miss the opportunity to own this beautiful 3 bedroom 3.5 bath town home that offers the option of all first floor living with additional living spaces on the second and lower level of the home. Located in the gated community of Regents Glen, which offers options of joining a golf course, a dining club, pool and more. As you walk up to the front entrance of the home, you are welcomed by a lovely front porch perfect to be able to enjoy the views. From the two story foyer, you will quickly appreciate the open, light filled and spacious flow of the home. The first floor of the home features a sitting room with large windows and hardwood floors. The custom and well appointed kitchen offers storage, counter space along with a bar island that will seat 4 to dine. The eat-in dining area with vaulted ceilings opens into the great room with a pass through gas fireplace to enjoy. There are hardwood floors throughout the home. From the great room you have easy access to the large custom deck with built in lighting and privacy fence to enjoy. The first floor primary en suite features hardwood floors, high ceilings, walk-in closet and updated primary bath with tile features. There is a first floor laundry off of the foyer that accesses the oversized two car garage.
The second floor of the home offers two large bedrooms and a loft area that looks over the great room. This space is large enough for a second office/reading area.
The lower level walk out of the home offers many options for living. You will find a wonderful living area with custom built in cabinetry, a large bar area with a sink and built in custom cabinetry. There is an additional large finished space that is being used for dining. From this lower level walk out, you can step out on to a patio with access to the staircase to the upper deck.
The home is a perfect location with access to outdoor actives, proximity to schools, health care, shopping and easy access to major highways.
Truly a move in ready and well maintained home.
Location
State PA
County York
Area Spring Garden Twp (15248)
Zoning RESIDENTIAL
Rooms
Other Rooms Living Room, Dining Room, Primary Bedroom, Sitting Room, Bedroom 2, Kitchen, Family Room, Bedroom 1, Laundry, Loft, Storage Room, Primary Bathroom, Full Bath, Half Bath
Basement Fully Finished, Walkout Level
Main Level Bedrooms 1
Interior
Interior Features Built-Ins, Carpet, Ceiling Fan(s), Combination Dining/Living, Entry Level Bedroom, Family Room Off Kitchen, Pantry, Primary Bath(s), Tub Shower, Upgraded Countertops, Walk-in Closet(s), Wood Floors
Hot Water Natural Gas
Heating Forced Air
Cooling Central A/C
Flooring Carpet, Ceramic Tile, Wood
Fireplaces Number 1
Fireplaces Type Gas/Propane
Fireplace Y
Heat Source Natural Gas
Laundry Main Floor
Exterior
Exterior Feature Deck(s), Patio(s)
Parking Features Garage - Front Entry, Inside Access
Garage Spaces 4.0
Water Access N
Accessibility None
Porch Deck(s), Patio(s)
Attached Garage 2
Total Parking Spaces 4
Garage Y
Building
Story 2
Sewer Public Sewer
Water Public
Architectural Style Traditional
Level or Stories 2
Additional Building Above Grade, Below Grade
Structure Type 9'+ Ceilings,Vaulted Ceilings
New Construction N
Schools
School District York Suburban
Others
Pets Allowed Y
HOA Fee Include Lawn Maintenance,Snow Removal,Road Maintenance
Senior Community No
Tax ID 48-000-34-0082-A0-C0009
Ownership Fee Simple
SqFt Source Assessor
Acceptable Financing Cash, Conventional
Listing Terms Cash, Conventional
Financing Cash,Conventional
Special Listing Condition Standard
Pets Allowed Number Limit
Read Less
Want to know what your home might be worth? Contact us for a FREE valuation!

Our team is ready to help you sell your home for the highest possible price ASAP

Bought with Renee Lloyd • RE/MAX Patriots
GET MORE INFORMATION





