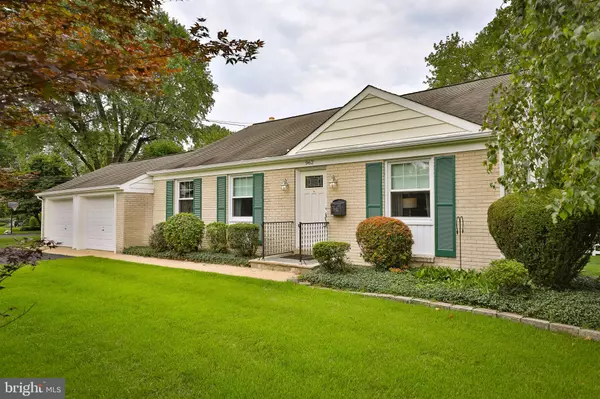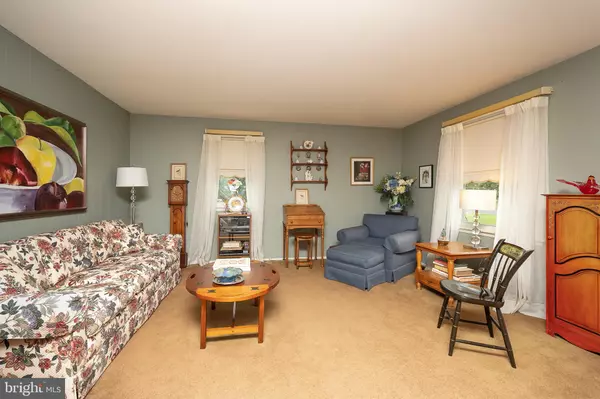$350,000
$354,900
1.4%For more information regarding the value of a property, please contact us for a free consultation.
962 MADISON AVE Southampton, PA 18966
3 Beds
3 Baths
1,254 SqFt
Key Details
Sold Price $350,000
Property Type Single Family Home
Sub Type Detached
Listing Status Sold
Purchase Type For Sale
Square Footage 1,254 sqft
Price per Sqft $279
Subdivision Latimer Farms
MLS Listing ID PABU504480
Sold Date 10/16/20
Style Split Level
Bedrooms 3
Full Baths 2
Half Baths 1
HOA Y/N N
Abv Grd Liv Area 1,254
Originating Board BRIGHT
Year Built 1960
Annual Tax Amount $5,741
Tax Year 2020
Lot Size 0.302 Acres
Acres 0.3
Lot Dimensions 87.00 x 151.00
Property Description
Lovingly maintained 3 Bedroom 2.5 Bath Split Level located in highly desirable Latimer Farms of Upper Southampton. Open Floor Plan offers a spacious living room and separate Dining Room. Updated kitchen has loads of cabinet storage, Deep Dish Stainless Steel sink, Ceiling Fan, Wall Oven, Cook top and Granite Counter Tops. Large Lower Level Great Room enjoys views into the rear yard. Lower level also has a Bonus Room with closet storage which can serve as 4th Bedroom, Computer Room, Gaming Room, Exercise Room or anything else you can imagine. Main bedroom offers 3 piece En-Suite bathroom with Stall Shower plus 2 additional bedrooms with ample closet storage. 3 Piece center hall bath, Hardwood Flooring under carpets throughout, Central Air and Gas Heat, half bath, Linen Closet Storage, Vinyl Tilt-in Windows, Whole House Fan, 6 panel doors throughout, separate Laundry room and 2 car garage with expanded Driveway. This original owner has loved this home for so many years. Time to make it yours!
Location
State PA
County Bucks
Area Upper Southampton Twp (10148)
Zoning R3
Rooms
Other Rooms Living Room, Dining Room, Primary Bedroom, Bedroom 2, Bedroom 3, Kitchen, Great Room, Laundry, Bonus Room
Interior
Interior Features Carpet, Ceiling Fan(s), Dining Area, Floor Plan - Open, Kitchen - Eat-In, Primary Bath(s), Pantry, Stall Shower, Tub Shower, Upgraded Countertops, Wood Floors
Hot Water Natural Gas
Heating Forced Air
Cooling Central A/C
Flooring Carpet, Ceramic Tile
Equipment Cooktop, Dishwasher, Disposal, Dryer, Freezer, Microwave, Oven - Wall, Refrigerator, Washer, Water Heater
Furnishings No
Window Features Vinyl Clad
Appliance Cooktop, Dishwasher, Disposal, Dryer, Freezer, Microwave, Oven - Wall, Refrigerator, Washer, Water Heater
Heat Source Natural Gas
Laundry Lower Floor
Exterior
Parking Features Garage - Front Entry, Garage Door Opener
Garage Spaces 8.0
Water Access N
Roof Type Shingle
Accessibility None
Attached Garage 2
Total Parking Spaces 8
Garage Y
Building
Story 2
Foundation Block
Sewer Public Sewer
Water Public
Architectural Style Split Level
Level or Stories 2
Additional Building Above Grade, Below Grade
Structure Type Dry Wall
New Construction N
Schools
School District Centennial
Others
Senior Community No
Tax ID 48-016-159
Ownership Fee Simple
SqFt Source Assessor
Acceptable Financing Cash, FHA, Conventional, VA
Listing Terms Cash, FHA, Conventional, VA
Financing Cash,FHA,Conventional,VA
Special Listing Condition Standard
Read Less
Want to know what your home might be worth? Contact us for a FREE valuation!

Our team is ready to help you sell your home for the highest possible price ASAP

Bought with June A Ward • Keller Williams Real Estate Tri-County
GET MORE INFORMATION





