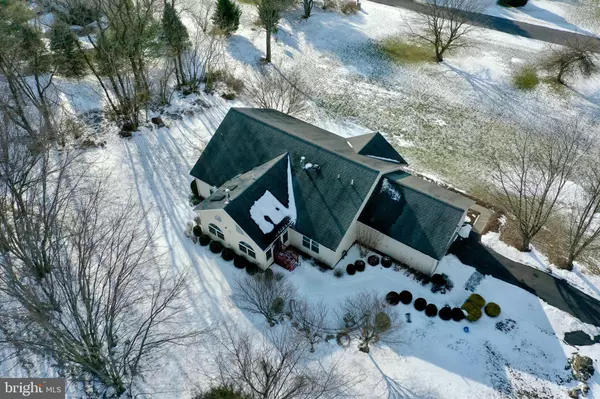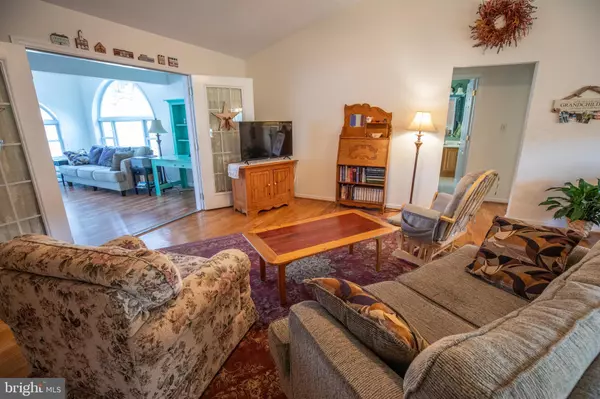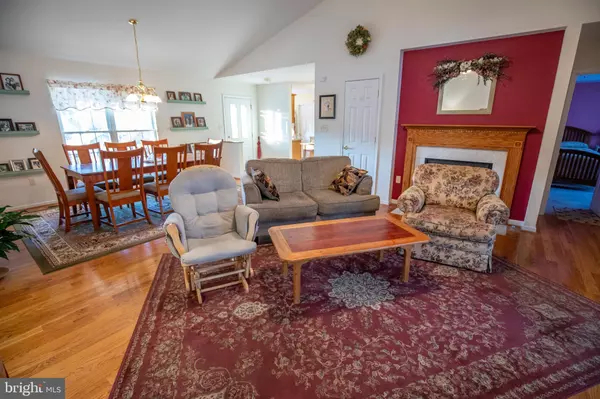$401,000
$389,900
2.8%For more information regarding the value of a property, please contact us for a free consultation.
278 DUCHESS WAY Martinsburg, WV 25403
3 Beds
3 Baths
2,656 SqFt
Key Details
Sold Price $401,000
Property Type Single Family Home
Sub Type Detached
Listing Status Sold
Purchase Type For Sale
Square Footage 2,656 sqft
Price per Sqft $150
Subdivision Duchess Estates
MLS Listing ID WVBE2006296
Sold Date 03/28/22
Style Ranch/Rambler
Bedrooms 3
Full Baths 3
HOA Fees $12/ann
HOA Y/N Y
Abv Grd Liv Area 2,281
Originating Board BRIGHT
Year Built 2003
Annual Tax Amount $1,798
Tax Year 2021
Lot Size 2.010 Acres
Acres 2.01
Property Description
Where does one even start with this one? This move-in-ready 3 bedroom 3.5 bath home sitting on 2 acres is a perfect starter home or ready for your downsizing. Enjoy the sounds of nature with this secluded backyard while you sip on your morning coffee on your backyard patio.
There is plenty of room to entertain, both inside and out with a partially finished basement and a large bonus. Step inside to see all that this house has to offer. The home features an open floor plan with hardwood floors.
This beautiful property may not last long so come see it while you can!
Location
State WV
County Berkeley
Zoning 101
Rooms
Other Rooms Living Room, Dining Room, Primary Bedroom, Bedroom 2, Kitchen, Family Room, Bedroom 1, Office
Basement Partially Finished, Walkout Level, Windows, Workshop, Poured Concrete, Interior Access
Main Level Bedrooms 3
Interior
Interior Features Attic, Breakfast Area, Carpet, Ceiling Fan(s), Combination Dining/Living, Dining Area, Entry Level Bedroom, Family Room Off Kitchen, Floor Plan - Open, Kitchen - Table Space, Primary Bath(s), Tub Shower, Walk-in Closet(s), Water Treat System, Window Treatments, Wood Floors, Wood Stove
Hot Water Electric
Heating Heat Pump(s)
Cooling Central A/C
Flooring Hardwood, Laminated, Wood
Fireplaces Number 2
Fireplaces Type Fireplace - Glass Doors, Gas/Propane, Wood
Equipment Built-In Microwave, Dishwasher, Disposal, Dryer, Oven/Range - Gas, Refrigerator, Washer, Water Heater
Fireplace Y
Window Features Double Pane,Double Hung
Appliance Built-In Microwave, Dishwasher, Disposal, Dryer, Oven/Range - Gas, Refrigerator, Washer, Water Heater
Heat Source Electric
Laundry Main Floor
Exterior
Exterior Feature Patio(s), Porch(es)
Parking Features Garage - Side Entry, Inside Access
Garage Spaces 2.0
Utilities Available Cable TV, Phone Available, Propane
Water Access N
Roof Type Architectural Shingle
Street Surface Black Top,Paved
Accessibility Level Entry - Main
Porch Patio(s), Porch(es)
Road Frontage Private
Attached Garage 2
Total Parking Spaces 2
Garage Y
Building
Lot Description Cleared, Front Yard, No Thru Street, Rear Yard
Story 2
Foundation Concrete Perimeter
Sewer On Site Septic, Septic Exists
Water Well
Architectural Style Ranch/Rambler
Level or Stories 2
Additional Building Above Grade, Below Grade
New Construction N
Schools
Elementary Schools Hedgesville
Middle Schools Hedgesville
High Schools Hedgesville
School District Berkeley County Schools
Others
Senior Community No
Tax ID 04 33R000900000000
Ownership Fee Simple
SqFt Source Assessor
Acceptable Financing Cash, Conventional, FHA, USDA, VA
Horse Property N
Listing Terms Cash, Conventional, FHA, USDA, VA
Financing Cash,Conventional,FHA,USDA,VA
Special Listing Condition Standard
Read Less
Want to know what your home might be worth? Contact us for a FREE valuation!

Our team is ready to help you sell your home for the highest possible price ASAP

Bought with Nicholas J Palkovic • Touchstone Realty, LLC
GET MORE INFORMATION





