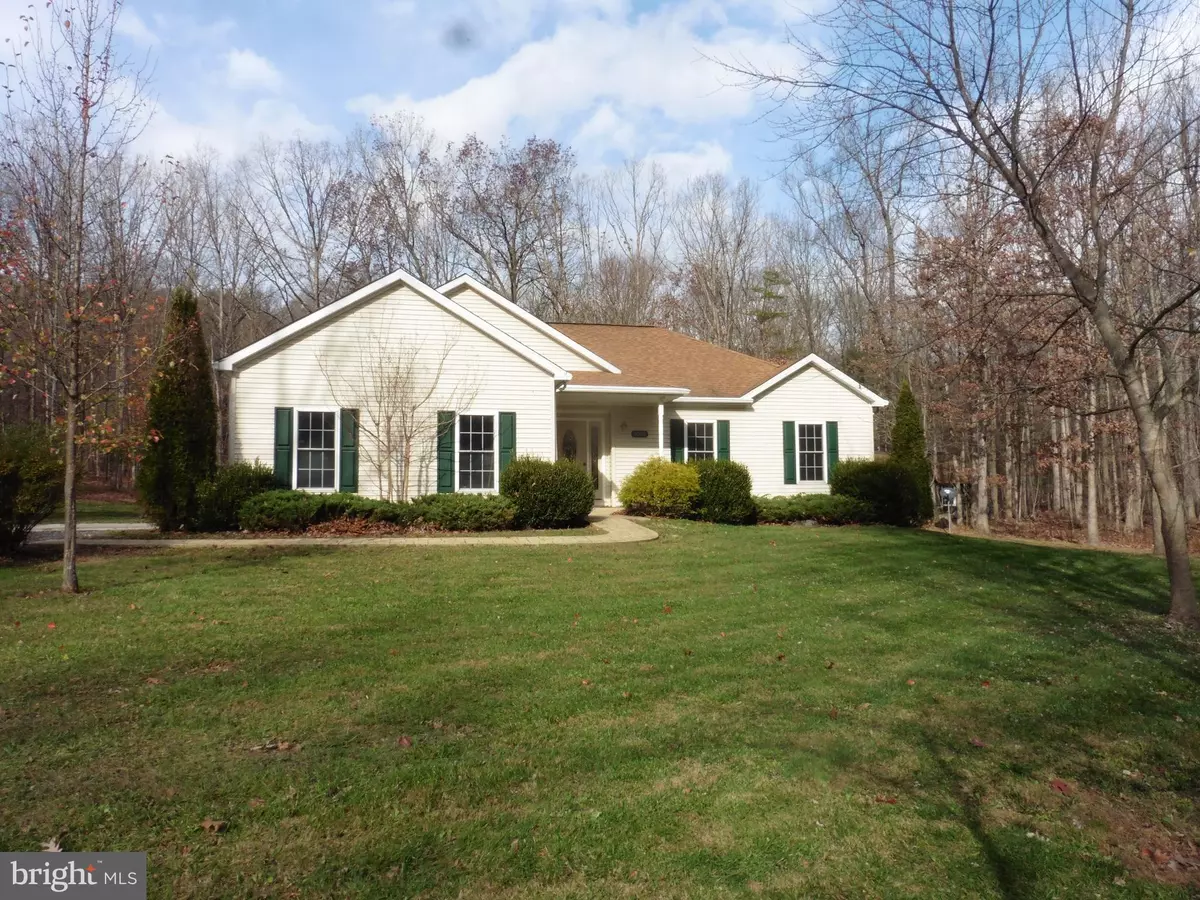$295,000
$294,997
For more information regarding the value of a property, please contact us for a free consultation.
2050 S PIFER RD Star Tannery, VA 22654
3 Beds
2 Baths
1,641 SqFt
Key Details
Sold Price $295,000
Property Type Single Family Home
Sub Type Detached
Listing Status Sold
Purchase Type For Sale
Square Footage 1,641 sqft
Price per Sqft $179
Subdivision Gravel Springs Farm
MLS Listing ID VAFV160054
Sold Date 12/28/20
Style Ranch/Rambler
Bedrooms 3
Full Baths 2
HOA Y/N N
Abv Grd Liv Area 1,641
Originating Board BRIGHT
Year Built 2007
Annual Tax Amount $1,478
Tax Year 2019
Lot Size 5.610 Acres
Acres 5.61
Property Description
Here is that peaceful home nestled on 5.6 ac at the foothills of the Appalachian Mountains. Built in 2007, it provides an open floor plan for enjoyable living with cozy gas fireplace in a large family room. Kitchen is conveniently located in the center of the home for family style living. There is direct access to the patio out back, oversized two car garage with storage above and all of the pease and quiet you could ever iimagine. The property borders on a large private tract and then joins the George Washington National Forest.
Location
State VA
County Frederick
Zoning RA
Direction East
Rooms
Other Rooms Living Room, Dining Room, Bedroom 2, Kitchen, Foyer, Bedroom 1, Bathroom 3
Main Level Bedrooms 3
Interior
Interior Features Breakfast Area, Built-Ins, Carpet, Ceiling Fan(s), Dining Area, Entry Level Bedroom, Family Room Off Kitchen, Floor Plan - Open, Kitchen - Country
Hot Water Electric
Heating Heat Pump(s)
Cooling Ceiling Fan(s), Heat Pump(s)
Flooring Hardwood, Carpet
Fireplaces Number 1
Fireplaces Type Brick, Fireplace - Glass Doors, Corner, Gas/Propane, Metal, Stone
Equipment Dishwasher, Dryer, Microwave, Oven/Range - Electric, Range Hood, Refrigerator, Stove, Washer, Water Conditioner - Owned, Water Heater
Furnishings No
Fireplace Y
Window Features Double Pane,Energy Efficient,Insulated,Screens,Vinyl Clad
Appliance Dishwasher, Dryer, Microwave, Oven/Range - Electric, Range Hood, Refrigerator, Stove, Washer, Water Conditioner - Owned, Water Heater
Heat Source Electric
Laundry Dryer In Unit, Has Laundry, Main Floor, Washer In Unit
Exterior
Exterior Feature Patio(s)
Garage Spaces 6.0
Utilities Available Phone, Water Available, Electric Available
Water Access N
View Creek/Stream, Trees/Woods
Roof Type Architectural Shingle,Asphalt
Street Surface Gravel
Accessibility None
Porch Patio(s)
Road Frontage City/County, Public
Total Parking Spaces 6
Garage N
Building
Lot Description Backs to Trees, Backs - Parkland, Landscaping, Partly Wooded, Private, Rear Yard, Road Frontage, Rural, Secluded, SideYard(s), Sloping, Trees/Wooded
Story 1
Foundation Concrete Perimeter, Crawl Space, Pillar/Post/Pier
Sewer On Site Septic, Septic = # of BR
Water Well, Private
Architectural Style Ranch/Rambler
Level or Stories 1
Additional Building Above Grade, Below Grade
Structure Type Dry Wall
New Construction N
Schools
Elementary Schools Indian Hollow
Middle Schools Robert E. Aylor
High Schools Sherando
School District Frederick County Public Schools
Others
Pets Allowed Y
Senior Community No
Tax ID 81 1 7
Ownership Fee Simple
SqFt Source Assessor
Acceptable Financing Conventional, Cash, Exchange, FHA, USDA, VA, VHDA
Horse Property N
Listing Terms Conventional, Cash, Exchange, FHA, USDA, VA, VHDA
Financing Conventional,Cash,Exchange,FHA,USDA,VA,VHDA
Special Listing Condition Standard
Pets Allowed No Pet Restrictions
Read Less
Want to know what your home might be worth? Contact us for a FREE valuation!

Our team is ready to help you sell your home for the highest possible price ASAP

Bought with Lori Y Hoffman • EXP Realty, LLC
GET MORE INFORMATION





