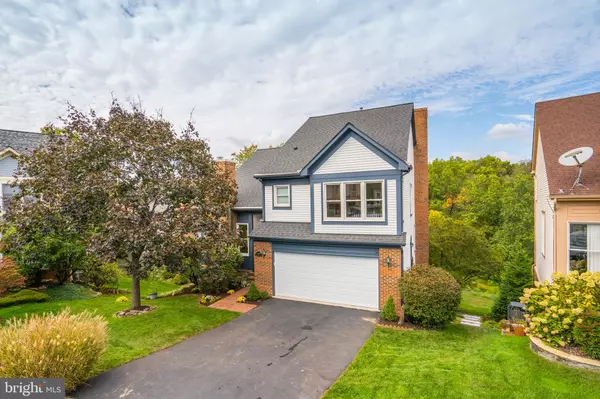$981,600
$937,000
4.8%For more information regarding the value of a property, please contact us for a free consultation.
3403 WALNUT HILL CT Falls Church, VA 22042
4 Beds
4 Baths
4,474 SqFt
Key Details
Sold Price $981,600
Property Type Single Family Home
Sub Type Detached
Listing Status Sold
Purchase Type For Sale
Square Footage 4,474 sqft
Price per Sqft $219
Subdivision Walnut Hill
MLS Listing ID VAFX2000579
Sold Date 12/03/21
Style Colonial
Bedrooms 4
Full Baths 3
Half Baths 1
HOA Fees $146/qua
HOA Y/N Y
Abv Grd Liv Area 2,974
Originating Board BRIGHT
Year Built 1989
Annual Tax Amount $9,137
Tax Year 2021
Lot Size 5,052 Sqft
Acres 0.12
Property Description
MULTIPLE OFFERS! SOLD $44K ABOVE LIST IN 6 DAYS! Welcome to this stunning updated 4 bedroom, 3.5 bath home in the beautiful Walnut Hill Estates neighborhood. Located on a quiet cul-de-sac backing to parkland, this home boasts approximately 4,500 square feet of living space in an open and bright floor plan featuring soaring ceilings, abundant windows overlooking parkland, and elegant architectural details throughout. Upon entrance, youll be greeted with the grand 2-story living room with gas fireplace and gleaming hardwood floors. Youll love the open gourmet kitchen with new flooring, new quartz countertops, refinished white cabinetry, stainless steel appliances, gas cooking, recessed lighting, and clear sightlines to the family room. Enjoy breakfast in the sun-filled eat-in area with skylights or the elegant dining area with chair railing - both feature a wall of windows offering a private parkland view. Inviting family room with new gas fireplace and custom built-ins with illuminated display cabinets, extra storage, and new quartz countertop is perfect for entertaining! Retreat to the expansive primary bedroom with tree-top views, abundant closet space and luxurious en-suite bath with free standing tub, frameless shower doors, separate lavatory, tile wall surround, and white quartz top double vanity. 2 additional well-appointed bedrooms on upper level and renovated hallway bathroom. Finished above grade lower level features ample natural light, 11 ft ceilings, large recreation area, custom built-ins with media center lighting, bonus area perfect for bar or office space, 4th bedroom with en-suite full bath, and tons of storage space. Enjoy the outdoors with 2 elevated decks, steps from generous open space and wooded parkland. Parking is a breeze with the oversized 2 car garage with premium insulated steel door and wireless/smart home enabled lift. Furnace (2021). AC (2018). Water heater (2018). Roof, gutters, and skylights (2015). Windows (2004). Private oasis on a premium lot located inside the beltway near abundant shopping, restaurants, Tysons Corner and Mosaic District. Easy access to Arlington, City of Falls Church, Alexandria, Washington DC, Amazon Headquarters, Reagan Airport and Inova Fairfax campus. Convenient to major commuter routes I-495, I-66, I-395, I-95, Rt. 50, and Dunn Loring metro station. Close to multiple parks and activities Hidden Oaks Nature Center, Holmes Run Stream Valley Park, Luria Park, Roundtree Park, Providence Rec Center and local farmers markets.
Location
State VA
County Fairfax
Zoning 303
Rooms
Other Rooms Living Room, Dining Room, Primary Bedroom, Bedroom 2, Bedroom 3, Bedroom 4, Kitchen, Family Room, Breakfast Room, Recreation Room, Bathroom 2, Bathroom 3, Primary Bathroom
Basement Full, Fully Finished, Improved, Heated, Outside Entrance, Rear Entrance, Walkout Level, Windows
Interior
Interior Features Breakfast Area, Built-Ins, Carpet, Ceiling Fan(s), Chair Railings, Crown Moldings, Dining Area, Family Room Off Kitchen, Floor Plan - Open, Formal/Separate Dining Room, Kitchen - Gourmet, Primary Bath(s), Recessed Lighting, Skylight(s), Soaking Tub, Upgraded Countertops, Walk-in Closet(s), Wood Floors
Hot Water Natural Gas
Heating Central
Cooling Central A/C
Flooring Wood, Carpet
Fireplaces Number 3
Fireplaces Type Gas/Propane, Mantel(s)
Equipment Built-In Microwave, Dishwasher, Disposal, Dryer, Humidifier, Icemaker, Oven/Range - Gas, Refrigerator, Stainless Steel Appliances, Washer, Water Heater
Fireplace Y
Window Features Skylights
Appliance Built-In Microwave, Dishwasher, Disposal, Dryer, Humidifier, Icemaker, Oven/Range - Gas, Refrigerator, Stainless Steel Appliances, Washer, Water Heater
Heat Source Natural Gas
Laundry Dryer In Unit, Washer In Unit
Exterior
Exterior Feature Deck(s)
Parking Features Garage - Front Entry, Garage Door Opener, Inside Access
Garage Spaces 2.0
Amenities Available Tennis Courts, Tot Lots/Playground
Water Access N
View Garden/Lawn, Trees/Woods
Accessibility Other
Porch Deck(s)
Attached Garage 2
Total Parking Spaces 2
Garage Y
Building
Lot Description Backs to Trees, Cul-de-sac, Landscaping, Private, Rear Yard, Trees/Wooded
Story 3
Foundation Other
Sewer Public Sewer
Water Public
Architectural Style Colonial
Level or Stories 3
Additional Building Above Grade, Below Grade
Structure Type 2 Story Ceilings,9'+ Ceilings,Dry Wall,High
New Construction N
Schools
Elementary Schools Woodburn
Middle Schools Jackson
High Schools Falls Church
School District Fairfax County Public Schools
Others
HOA Fee Include Common Area Maintenance,Management,Road Maintenance,Snow Removal
Senior Community No
Tax ID 0601 36 0012
Ownership Fee Simple
SqFt Source Assessor
Special Listing Condition Standard
Read Less
Want to know what your home might be worth? Contact us for a FREE valuation!

Our team is ready to help you sell your home for the highest possible price ASAP

Bought with James W Nellis II • Keller Williams Fairfax Gateway
GET MORE INFORMATION





