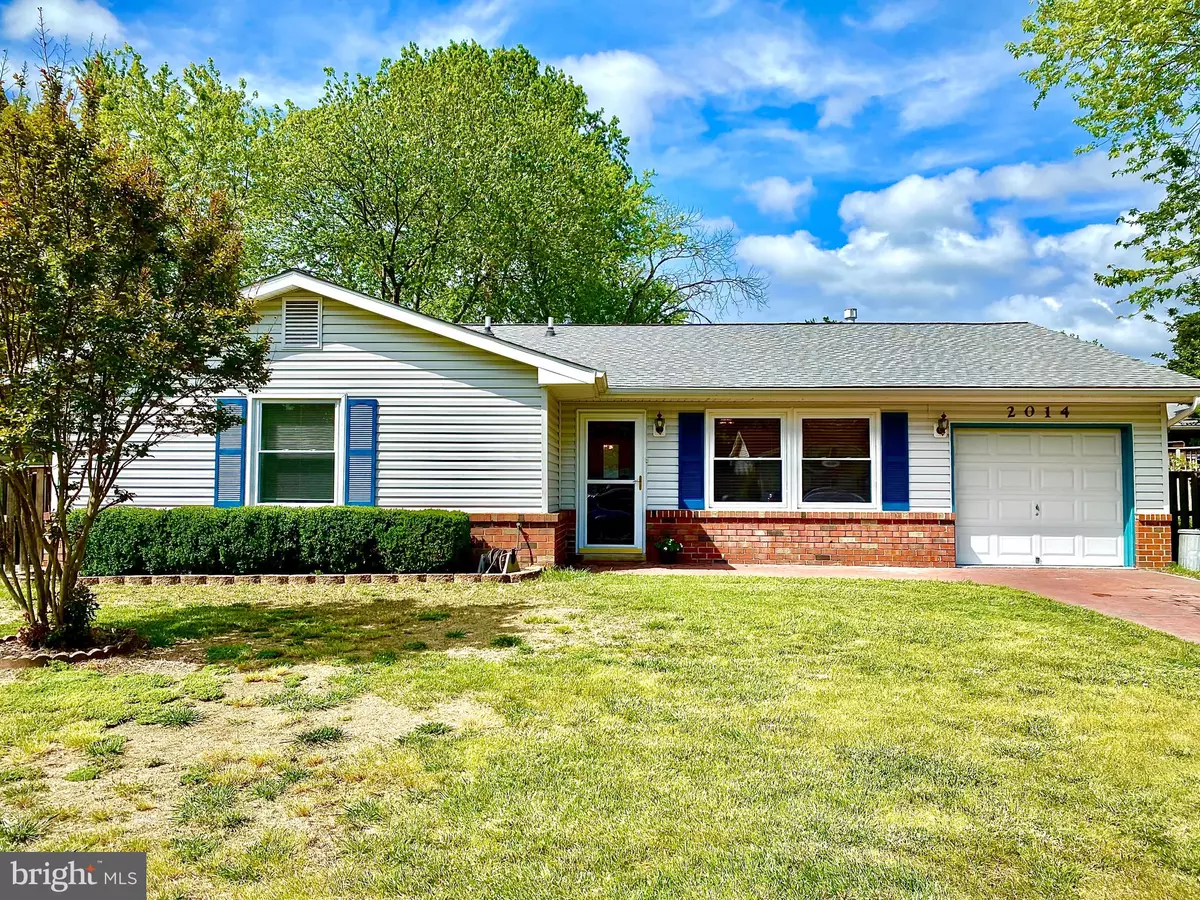$419,000
$419,000
For more information regarding the value of a property, please contact us for a free consultation.
2014 ABERDEEN DR Crofton, MD 21114
3 Beds
2 Baths
1,895 SqFt
Key Details
Sold Price $419,000
Property Type Single Family Home
Sub Type Detached
Listing Status Sold
Purchase Type For Sale
Square Footage 1,895 sqft
Price per Sqft $221
Subdivision Crofton Meadows
MLS Listing ID MDAA434654
Sold Date 06/30/20
Style Ranch/Rambler
Bedrooms 3
Full Baths 2
HOA Fees $11/ann
HOA Y/N Y
Abv Grd Liv Area 1,895
Originating Board BRIGHT
Year Built 1973
Annual Tax Amount $4,045
Tax Year 2019
Lot Size 7,302 Sqft
Acres 0.17
Property Description
Move in Ready Rancher in the highly desired Crofton Meadows community! Extensive landscape, fresh paint throughout, new stainless-steel kitchen appliances, newer roof and HVAC!Welcome Home! This charming rancher is nestled in the family-oriented community of Crofton Meadows. The meticulous curb appeal, manicured lot, extensive landscaping and private fenced backyard are just the beginning. The comfortable floor plan offers a large living room, separate formal dining room, and a laundry/utility room off an eat in kitchen that features all new stainless-steel appliances. Three spacious main-level bedrooms boast large closets and tons of natural light. The bonus rear sunroom completes this lovely home with a wood stove and brick surround. Continue through the sunroom to a private concrete patio that is perfect for summertime cookouts. This home boasts many upgrades made over the years that include the roof, HVAC system, one of a kind stamped concrete brick driveway and new stainless steel kitchen appliances. The home will feed into the new Crofton High School and has been freshly painted and is move in ready!
Location
State MD
County Anne Arundel
Zoning R5
Rooms
Other Rooms Primary Bedroom, Bedroom 2, Bedroom 3, Bathroom 2, Primary Bathroom
Main Level Bedrooms 3
Interior
Interior Features Ceiling Fan(s), Chair Railings, Entry Level Bedroom, Floor Plan - Traditional, Formal/Separate Dining Room, Kitchen - Eat-In, Kitchen - Table Space, Stall Shower, Wood Stove
Heating Programmable Thermostat, Forced Air
Cooling Central A/C, Ceiling Fan(s)
Fireplaces Number 1
Equipment Dishwasher, Washer, Dryer, Refrigerator, Oven/Range - Electric, Range Hood, Icemaker, Stainless Steel Appliances, Water Heater
Appliance Dishwasher, Washer, Dryer, Refrigerator, Oven/Range - Electric, Range Hood, Icemaker, Stainless Steel Appliances, Water Heater
Heat Source Natural Gas
Laundry Main Floor, Washer In Unit, Dryer In Unit, Has Laundry
Exterior
Exterior Feature Patio(s)
Parking Features Garage - Front Entry, Garage Door Opener
Garage Spaces 3.0
Fence Fully, Picket
Water Access N
Accessibility Level Entry - Main, No Stairs
Porch Patio(s)
Attached Garage 1
Total Parking Spaces 3
Garage Y
Building
Lot Description Landscaping, Level
Story 1
Foundation Slab
Sewer Public Sewer
Water Public
Architectural Style Ranch/Rambler
Level or Stories 1
Additional Building Above Grade, Below Grade
New Construction N
Schools
Elementary Schools Crofton Meadows
Middle Schools Crofton
High Schools South River
School District Anne Arundel County Public Schools
Others
Pets Allowed Y
Senior Community No
Tax ID 020220705286450
Ownership Fee Simple
SqFt Source Assessor
Acceptable Financing Cash, Conventional, FHA, Exchange, VA
Listing Terms Cash, Conventional, FHA, Exchange, VA
Financing Cash,Conventional,FHA,Exchange,VA
Special Listing Condition Standard
Pets Allowed No Pet Restrictions
Read Less
Want to know what your home might be worth? Contact us for a FREE valuation!

Our team is ready to help you sell your home for the highest possible price ASAP

Bought with Iletha H Jones • Long & Foster Real Estate, Inc.
GET MORE INFORMATION





