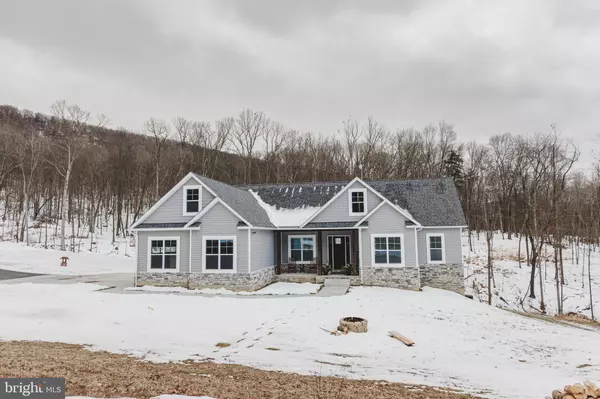$605,000
$549,900
10.0%For more information regarding the value of a property, please contact us for a free consultation.
63 APPRENTICE WAY Gerrardstown, WV 25420
4 Beds
3 Baths
2,659 SqFt
Key Details
Sold Price $605,000
Property Type Single Family Home
Sub Type Detached
Listing Status Sold
Purchase Type For Sale
Square Footage 2,659 sqft
Price per Sqft $227
Subdivision Round Top Estates
MLS Listing ID WVBE2006232
Sold Date 02/24/22
Style Ranch/Rambler
Bedrooms 4
Full Baths 3
HOA Fees $35/ann
HOA Y/N Y
Abv Grd Liv Area 2,659
Originating Board BRIGHT
Year Built 2019
Annual Tax Amount $2,202
Tax Year 2021
Lot Size 5.470 Acres
Acres 5.47
Property Description
Here is the house you do not want to miss in the sought after Round Top Estates Subdivision. This beautiful 4 bedroom 3 bathroom house on 5+ private acres is sure to check off all of your boxes. The kitchen features upgraded cabinets, a gas range, a farm sink, and quartz counter tops. The main living area of the house has a very nice LVP flooring. There are 4 bedrooms and the finished bonus room above the garage which are all carpeted. If you are in to details and craftsmanship this home features upgraded trim work through out, the family room has wood tongue and groove ceilings with exposed beams. The stone propane fireplace will be sure to keep you warm on even the coldest nights. The entire house has 10 ft ceilings expect for the areas that are even higher with vaulted ceilings. Oversized windows and doors complete the theme of this totally upgraded home. Out the backdoor which you can access from the kitchen area or master bedroom is a 36x10 covered deck. Other little features not to be overlooked is the under cabinet lighting, water treatment system, propane water heater, and the privacy this lot will enable you to have. Schedule your showing today, this is the house you will not want to miss.
Location
State WV
County Berkeley
Zoning 101
Rooms
Basement Daylight, Full, Full, Heated, Interior Access, Outside Entrance, Poured Concrete, Rough Bath Plumb, Sump Pump, Unfinished, Walkout Level, Windows
Main Level Bedrooms 4
Interior
Interior Features Carpet, Ceiling Fan(s), Dining Area, Entry Level Bedroom, Exposed Beams, Family Room Off Kitchen, Floor Plan - Open, Window Treatments, Water Treat System, Walk-in Closet(s), Upgraded Countertops, Soaking Tub, Recessed Lighting, Kitchen - Island, Kitchen - Table Space
Hot Water Propane
Heating Heat Pump(s)
Cooling Heat Pump(s), Central A/C
Flooring Carpet, Luxury Vinyl Plank
Fireplaces Number 1
Fireplaces Type Stone, Gas/Propane
Equipment Built-In Microwave, Dishwasher, Disposal, Dryer, Oven/Range - Gas, Refrigerator, Stainless Steel Appliances, Washer, Water Conditioner - Owned, Water Heater
Fireplace Y
Appliance Built-In Microwave, Dishwasher, Disposal, Dryer, Oven/Range - Gas, Refrigerator, Stainless Steel Appliances, Washer, Water Conditioner - Owned, Water Heater
Heat Source Electric
Laundry Main Floor, Dryer In Unit, Washer In Unit
Exterior
Exterior Feature Deck(s), Porch(es), Roof
Parking Features Garage - Side Entry, Garage Door Opener, Inside Access, Oversized
Garage Spaces 2.0
Water Access N
Roof Type Architectural Shingle
Accessibility None
Porch Deck(s), Porch(es), Roof
Attached Garage 2
Total Parking Spaces 2
Garage Y
Building
Story 2
Foundation Passive Radon Mitigation
Sewer Septic = # of BR
Water Well
Architectural Style Ranch/Rambler
Level or Stories 2
Additional Building Above Grade, Below Grade
Structure Type 9'+ Ceilings,Dry Wall,High,Tray Ceilings,Vaulted Ceilings,Wood Ceilings
New Construction N
Schools
School District Berkeley County Schools
Others
Senior Community No
Tax ID 03 26012500000000
Ownership Fee Simple
SqFt Source Assessor
Acceptable Financing Cash, Conventional, FHA, VA, USDA
Listing Terms Cash, Conventional, FHA, VA, USDA
Financing Cash,Conventional,FHA,VA,USDA
Special Listing Condition Standard
Read Less
Want to know what your home might be worth? Contact us for a FREE valuation!

Our team is ready to help you sell your home for the highest possible price ASAP

Bought with Jillian Elizabeth Ross • Keller Williams Realty Advantage
GET MORE INFORMATION





