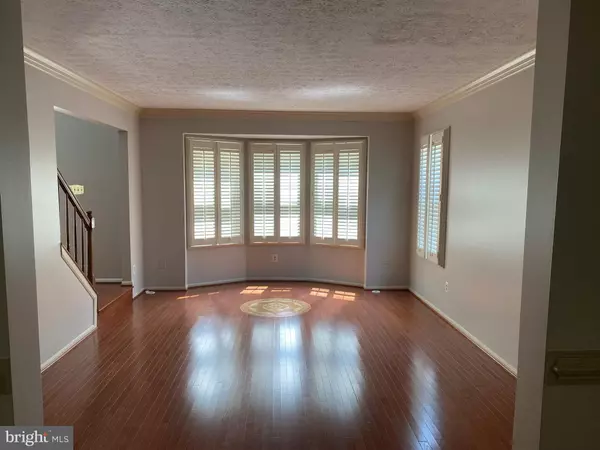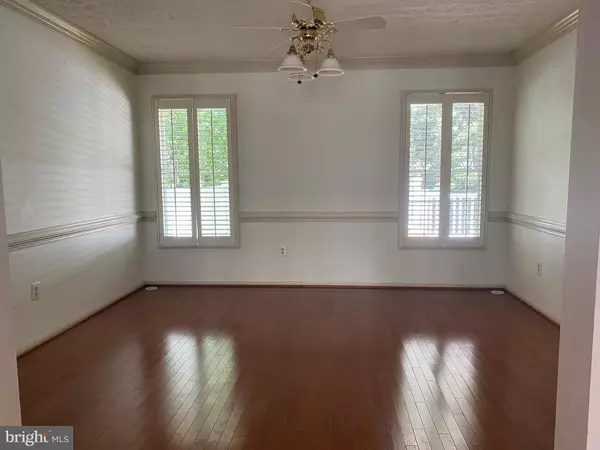$575,000
$590,000
2.5%For more information regarding the value of a property, please contact us for a free consultation.
10860 BEECH CREEK DR Columbia, MD 21044
5 Beds
3 Baths
3,949 SqFt
Key Details
Sold Price $575,000
Property Type Single Family Home
Sub Type Detached
Listing Status Sold
Purchase Type For Sale
Square Footage 3,949 sqft
Price per Sqft $145
Subdivision Beech Creek
MLS Listing ID MDHW2001770
Sold Date 10/14/21
Style Colonial
Bedrooms 5
Full Baths 2
Half Baths 1
HOA Fees $28
HOA Y/N Y
Abv Grd Liv Area 2,699
Originating Board BRIGHT
Year Built 1987
Annual Tax Amount $7,418
Tax Year 2021
Lot Size 8,799 Sqft
Acres 0.2
Property Description
Welcome home! Located in a cul-de-sac in Columbia, this home has everything youre looking for! This lovely home has so much space and has been very well maintained. The main level boasts a grand two-floor entry that flows into the traditional layout of a formal living room and dining room. The open concept kitchen is great for cooking and also has a large island and breakfast nook that leads to the large deck which is perfect for entertaining. The second level maintains the beautiful hardwood floors from the first floor throughout all 4 bedrooms, including the large owners suite with cathedral ceilings, large walk-in closet with built-in storage, and updated bathroom. The walk-out lower level is finished with a perfect room for a home office, rec room, as well as a large bedroom that has a connected full bathroom rough-in ready for you to customize. Both HVAC units replaced in 2020. Enjoy Columbia living with no CPRA fee! Close to all commuter routes (Route 32, 95, 100, 295). Great location!
Location
State MD
County Howard
Zoning RSC
Rooms
Basement Fully Finished, Interior Access, Outside Entrance, Rough Bath Plumb, Walkout Level
Interior
Interior Features Family Room Off Kitchen, Floor Plan - Traditional, Kitchen - Eat-In, Kitchen - Island, Wet/Dry Bar
Hot Water Electric
Heating Heat Pump(s)
Cooling Central A/C
Fireplaces Number 1
Furnishings No
Fireplace Y
Heat Source Electric
Laundry Main Floor
Exterior
Exterior Feature Deck(s)
Parking Features Garage - Front Entry, Garage Door Opener, Inside Access
Garage Spaces 4.0
Water Access N
Roof Type Architectural Shingle
Accessibility None
Porch Deck(s)
Attached Garage 2
Total Parking Spaces 4
Garage Y
Building
Lot Description Cul-de-sac
Story 2
Sewer Public Sewer
Water Public
Architectural Style Colonial
Level or Stories 2
Additional Building Above Grade, Below Grade
New Construction N
Schools
School District Howard County Public School System
Others
Senior Community No
Tax ID 1405400619
Ownership Fee Simple
SqFt Source Assessor
Acceptable Financing FHA, Cash, Conventional, VA
Horse Property N
Listing Terms FHA, Cash, Conventional, VA
Financing FHA,Cash,Conventional,VA
Special Listing Condition Standard
Read Less
Want to know what your home might be worth? Contact us for a FREE valuation!

Our team is ready to help you sell your home for the highest possible price ASAP

Bought with Karen A Gray • Samson Properties
GET MORE INFORMATION





