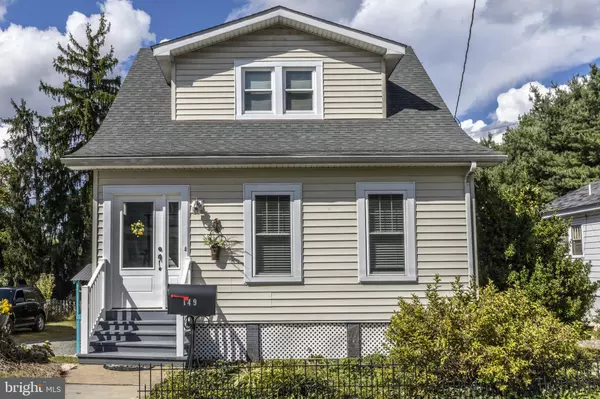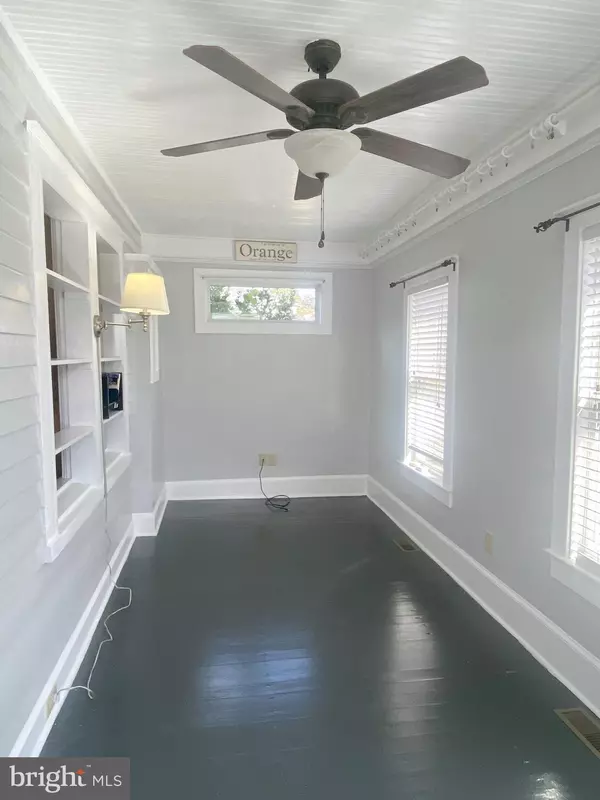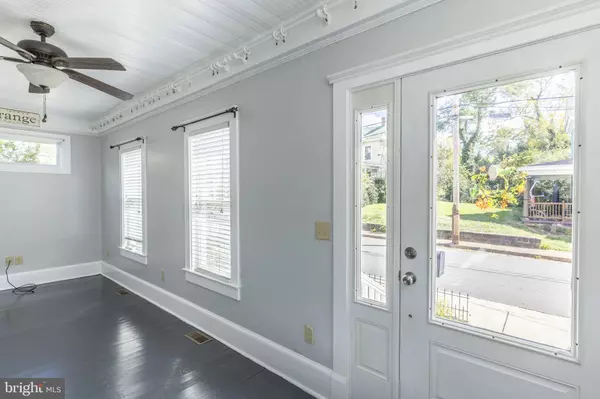$225,000
$215,000
4.7%For more information regarding the value of a property, please contact us for a free consultation.
149 BARBOUR Orange, VA 22960
2 Beds
2 Baths
1,027 SqFt
Key Details
Sold Price $225,000
Property Type Single Family Home
Sub Type Detached
Listing Status Sold
Purchase Type For Sale
Square Footage 1,027 sqft
Price per Sqft $219
Subdivision None Available
MLS Listing ID VAOR2000964
Sold Date 11/22/21
Style Cape Cod
Bedrooms 2
Full Baths 2
HOA Y/N N
Abv Grd Liv Area 1,027
Originating Board BRIGHT
Year Built 1950
Annual Tax Amount $993
Tax Year 2021
Lot Size 6,804 Sqft
Acres 0.16
Property Description
Many improvements in this well loved and meticulously maintained 2bd/2ba home in the town of Orange. Improvements include a 3 year old roof and new windows in 2020. A short walk takes you to all of the shops and restaurants on Main St Orange, and a visit to the fenced-in back yard ( with it's beautiful landscaping, wood floor pergola and private relaxing areas) will make you feel like you're on a small estate . Get back to nature as you explore the many unique plants and trees. The house was just painted throughout, and the deck stained. Newer Mini-split system on the 2nd floor and a Train Heat Pump unit in the basement. You'll find Beautiful hardwood floors in all of the main rooms. The front porch was enclosed to increase the home's living area. The current owner also remodeled the 1st floor bathroom and added the outdoor pergola and carport. A cute storage shed conveys. The walk-out basement includes a stainless washer & dryer and an extra refrigerator. There is also enough extra space in the basement for a craft area, office or extra TV or rec area. Don't miss out on this charming & ready to move into 50's era home ! Comcast Internet !
Location
State VA
County Orange
Zoning R
Rooms
Other Rooms Living Room, Dining Room, Sitting Room, Bedroom 2, Kitchen, Family Room, Bedroom 1, Bathroom 1, Bathroom 2
Basement Connecting Stairway, Daylight, Partial, Improved, Outside Entrance, Poured Concrete, Walkout Level, Windows
Interior
Interior Features Floor Plan - Traditional, Formal/Separate Dining Room, Kitchen - Country, Pantry, Tub Shower, Wood Floors
Hot Water Electric
Heating Heat Pump(s)
Cooling Central A/C
Flooring Hardwood, Vinyl
Equipment Dryer - Electric, Microwave, Oven/Range - Electric, Refrigerator, Stainless Steel Appliances
Furnishings No
Fireplace N
Window Features Double Hung
Appliance Dryer - Electric, Microwave, Oven/Range - Electric, Refrigerator, Stainless Steel Appliances
Heat Source Electric
Laundry Basement
Exterior
Exterior Feature Deck(s)
Garage Spaces 1.0
Carport Spaces 1
Utilities Available Above Ground, Cable TV
Water Access N
Roof Type Composite
Accessibility None
Porch Deck(s)
Total Parking Spaces 1
Garage N
Building
Lot Description Landscaping, Level, Private, Rear Yard, Vegetation Planting
Story 2
Foundation Concrete Perimeter
Sewer Public Sewer
Water Public
Architectural Style Cape Cod
Level or Stories 2
Additional Building Above Grade, Below Grade
Structure Type Plaster Walls,Dry Wall
New Construction N
Schools
Elementary Schools Orange
High Schools Orange Co.
School District Orange County Public Schools
Others
Senior Community No
Tax ID 044A2003600010
Ownership Fee Simple
SqFt Source Estimated
Acceptable Financing FHA, Conventional, Cash, Rural Development, USDA, VA, VHDA
Horse Property N
Listing Terms FHA, Conventional, Cash, Rural Development, USDA, VA, VHDA
Financing FHA,Conventional,Cash,Rural Development,USDA,VA,VHDA
Special Listing Condition Standard
Read Less
Want to know what your home might be worth? Contact us for a FREE valuation!

Our team is ready to help you sell your home for the highest possible price ASAP

Bought with Non Member • Non Subscribing Office
GET MORE INFORMATION





