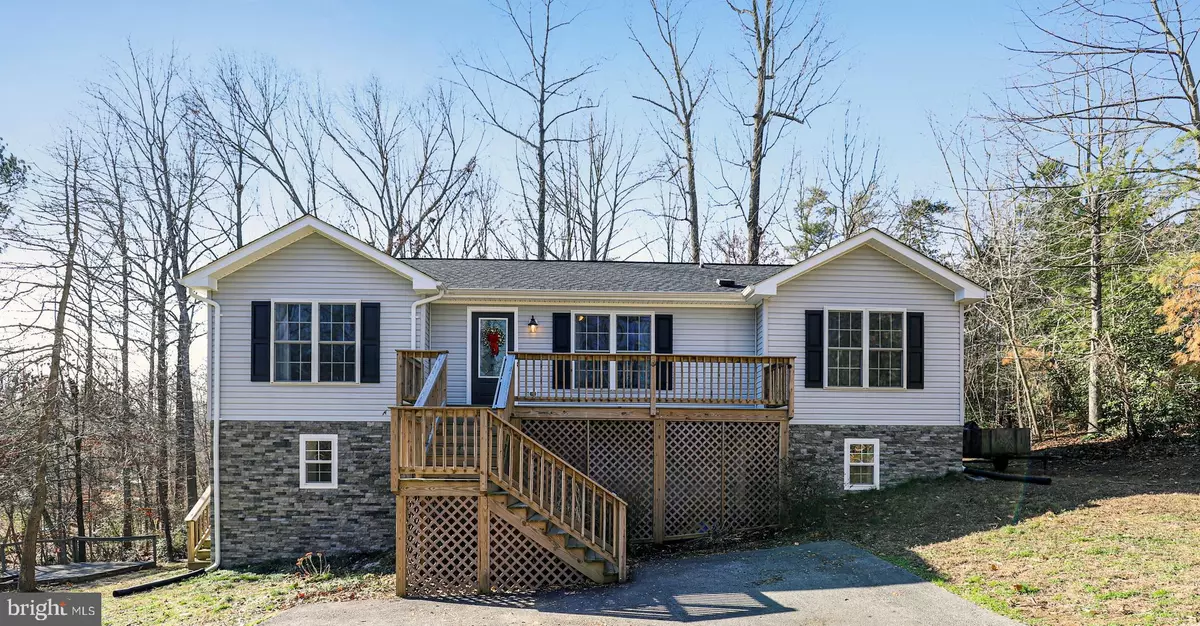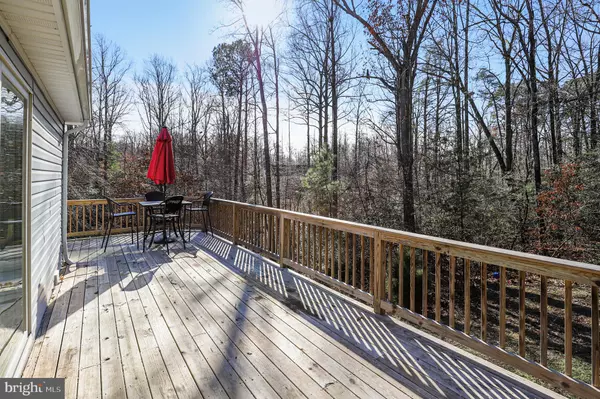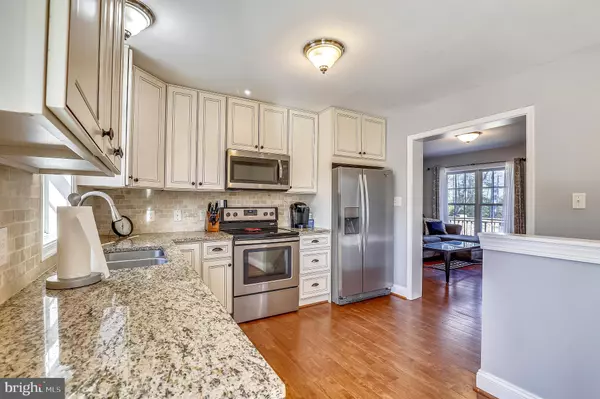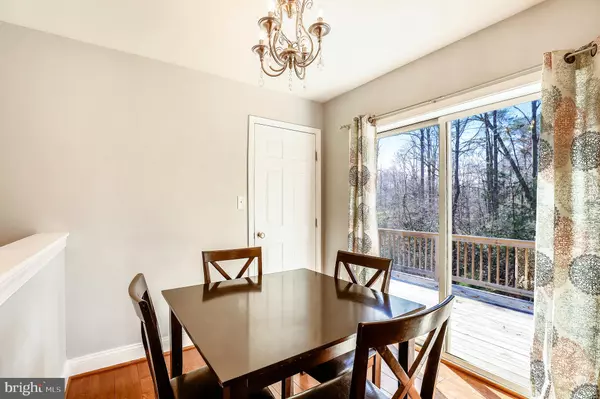$285,000
$299,900
5.0%For more information regarding the value of a property, please contact us for a free consultation.
1810 STRIPED BASS CT Lusby, MD 20657
4 Beds
3 Baths
2,260 SqFt
Key Details
Sold Price $285,000
Property Type Single Family Home
Sub Type Detached
Listing Status Sold
Purchase Type For Sale
Square Footage 2,260 sqft
Price per Sqft $126
Subdivision Fishermans Grove
MLS Listing ID MDCA174078
Sold Date 03/27/20
Style Raised Ranch/Rambler
Bedrooms 4
Full Baths 2
Half Baths 1
HOA Y/N N
Abv Grd Liv Area 1,256
Originating Board BRIGHT
Year Built 1999
Annual Tax Amount $3,174
Tax Year 2020
Lot Size 1.420 Acres
Acres 1.42
Property Description
YOU WILL LOVE THIS BEAUTIFUL RAISED RAMBLER !!! Features Living Room w/Hardwood Flooring * Beautiful Kitchen w/Stunning Kitchen Cabinets, Granite Counter-top, Stainless Appliances, has slider to Huge Deck off the back of house * Master Bedroom has Gorgeous Master Bath w/Ceramic Tile Flooring & Shower, Granite Counter, & Additional Closet * Hall Bath w/Ceramic Tile Flooring/Tub & 3 Additional Bedrooms on Main Level *** Lower Level has a Huge Rec Room for entertaining w/Slider to Back Yard * Powder Room * Spacious Storage/Laundry Room has Washer, Dryer, Built in Cabinets * Home was renovated in 2016 with New: Roof, HVAC, Flooring, Lighting, Deck & more!!! Nice private 1.42 Acre Lot surrounded by trees * No HOA * Paved Driveway * Freestanding detached Deck (sold as-is) ** Please remove shoes/New Carpet ** Conveniently located near Shopping, Chesapeake Bay, Patuxent River, Marinas, Solomons Island, Cove Point Park which has Swimming Pool/Picnic Areas/Tennis Courts & More!
Location
State MD
County Calvert
Zoning R-1
Rooms
Other Rooms Living Room, Primary Bedroom, Bedroom 2, Bedroom 3, Bedroom 4, Kitchen, Laundry, Recreation Room, Bathroom 2, Primary Bathroom
Basement Daylight, Partial, Connecting Stairway, Full, Heated, Improved, Interior Access, Outside Entrance, Partially Finished, Rear Entrance, Windows, Walkout Level
Main Level Bedrooms 4
Interior
Interior Features Carpet, Cedar Closet(s), Kitchen - Country, Kitchen - Table Space, Primary Bath(s), Pantry, Tub Shower, Upgraded Countertops, Wood Floors
Hot Water Electric
Heating Heat Pump(s)
Cooling Ceiling Fan(s), Heat Pump(s)
Flooring Hardwood, Ceramic Tile, Carpet
Equipment Dishwasher, Disposal, Dryer - Electric, Exhaust Fan, Icemaker, Microwave, Oven/Range - Electric, Refrigerator, Stainless Steel Appliances, Stove, Washer
Fireplace N
Appliance Dishwasher, Disposal, Dryer - Electric, Exhaust Fan, Icemaker, Microwave, Oven/Range - Electric, Refrigerator, Stainless Steel Appliances, Stove, Washer
Heat Source Electric
Laundry Basement, Dryer In Unit, Washer In Unit
Exterior
Utilities Available Electric Available
Water Access N
View Trees/Woods
Roof Type Asphalt
Accessibility None
Garage N
Building
Lot Description Backs to Trees, Cul-de-sac, Partly Wooded, Private, SideYard(s)
Story 2
Sewer Septic Exists
Water Well
Architectural Style Raised Ranch/Rambler
Level or Stories 2
Additional Building Above Grade, Below Grade
New Construction N
Schools
School District Calvert County Public Schools
Others
Senior Community No
Tax ID 0501231456
Ownership Fee Simple
SqFt Source Assessor
Horse Property N
Special Listing Condition Standard
Read Less
Want to know what your home might be worth? Contact us for a FREE valuation!

Our team is ready to help you sell your home for the highest possible price ASAP

Bought with Sean O'Connor • Coldwell Banker Realty
GET MORE INFORMATION





