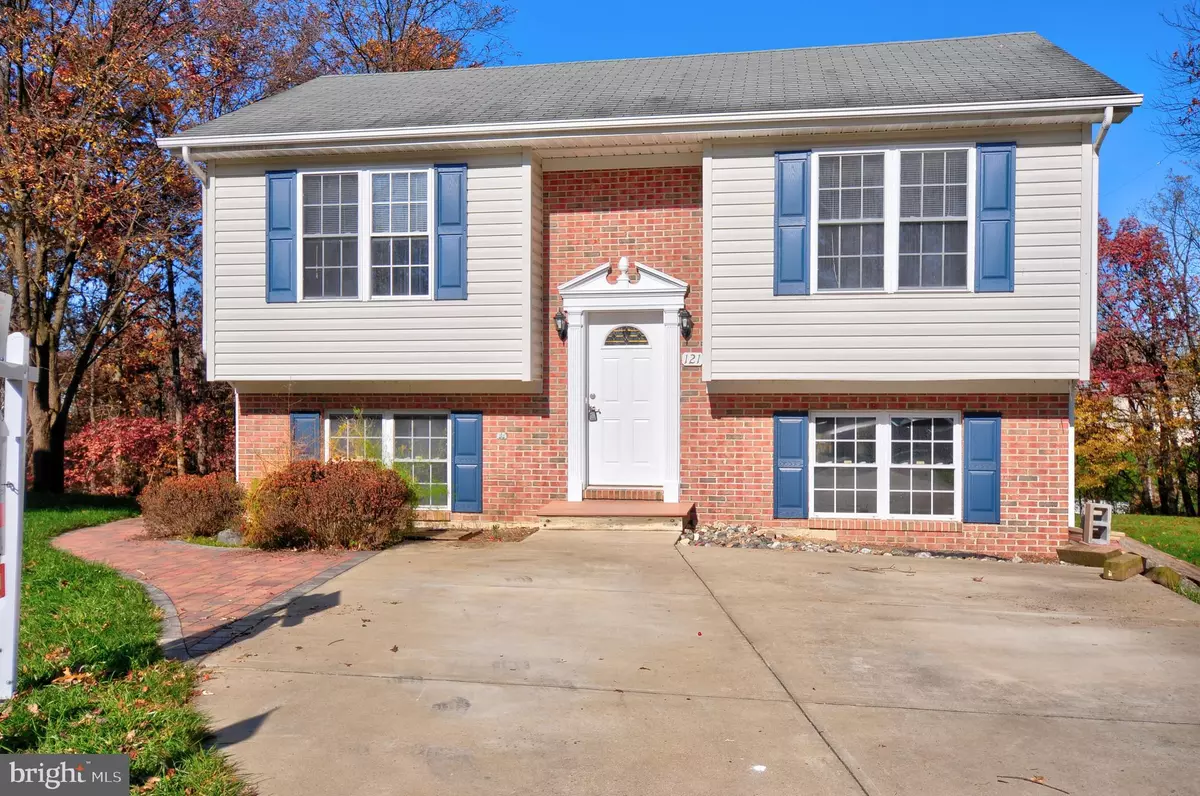$242,681
$235,000
3.3%For more information regarding the value of a property, please contact us for a free consultation.
121 DEER HILL CT Stephens City, VA 22655
3 Beds
2 Baths
1,360 SqFt
Key Details
Sold Price $242,681
Property Type Single Family Home
Sub Type Detached
Listing Status Sold
Purchase Type For Sale
Square Footage 1,360 sqft
Price per Sqft $178
Subdivision Deer Run Of Sherando
MLS Listing ID VAFV160494
Sold Date 12/11/20
Style Split Foyer
Bedrooms 3
Full Baths 2
HOA Y/N N
Abv Grd Liv Area 760
Originating Board BRIGHT
Year Built 2001
Annual Tax Amount $960
Tax Year 2019
Property Description
****Multiple offers received. Offers will be presented on Monday at 12pm. **** This home sits at the back of a quiet cul-de-sac. Brand new carpet and paint throughout the house. Kitchen has upgraded acrylic counter tops and 3 year old appliances. A pathway of pavers lead to a separate entrance to the kitchen and huge Trex deck. Conveniently located to Sherando High School and the walking paths of Sherando Park. Within walking distance to many local restaurants and shops. Enjoy sitting on the huge Trex deck out back or the very large patio with pavers below that faces a common area with trees. NO HOA!
Location
State VA
County Frederick
Zoning RP
Rooms
Other Rooms Bedroom 2, Bedroom 3, Bedroom 1
Basement Full
Main Level Bedrooms 2
Interior
Hot Water Natural Gas
Heating Forced Air
Cooling Central A/C
Flooring Carpet, Laminated
Furnishings No
Fireplace N
Heat Source Natural Gas
Exterior
Exterior Feature Deck(s), Patio(s)
Utilities Available Natural Gas Available, Cable TV Available, Phone Available
Water Access N
View Trees/Woods
Roof Type Asphalt
Accessibility None
Porch Deck(s), Patio(s)
Garage N
Building
Story 2
Sewer Public Sewer
Water Public
Architectural Style Split Foyer
Level or Stories 2
Additional Building Above Grade, Below Grade
Structure Type Dry Wall
New Construction N
Schools
School District Frederick County Public Schools
Others
Pets Allowed Y
Senior Community No
Tax ID 86D 2 11
Ownership Fee Simple
SqFt Source Assessor
Security Features Security System
Acceptable Financing Cash, Conventional, FHA, USDA
Horse Property N
Listing Terms Cash, Conventional, FHA, USDA
Financing Cash,Conventional,FHA,USDA
Special Listing Condition Standard
Pets Allowed Cats OK, Dogs OK
Read Less
Want to know what your home might be worth? Contact us for a FREE valuation!

Our team is ready to help you sell your home for the highest possible price ASAP

Bought with Rajesh G. Patel • Ikon Realty - Ashburn
GET MORE INFORMATION





