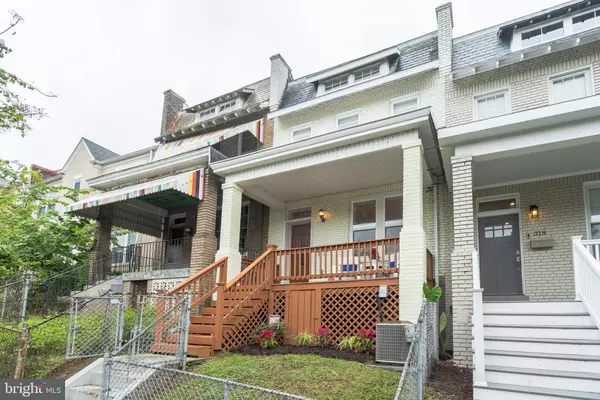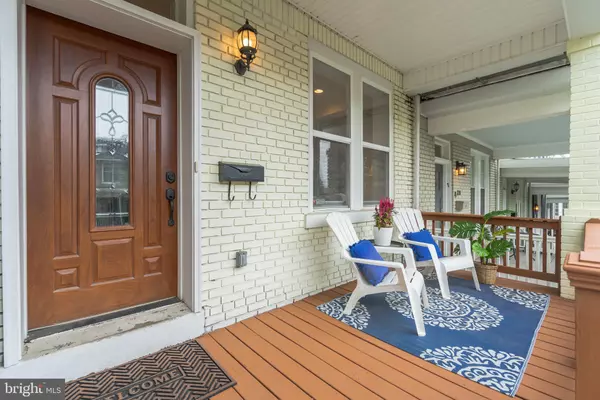$780,000
$780,000
For more information regarding the value of a property, please contact us for a free consultation.
316 TODD PL NE Washington, DC 20002
3 Beds
4 Baths
1,939 SqFt
Key Details
Sold Price $780,000
Property Type Townhouse
Sub Type Interior Row/Townhouse
Listing Status Sold
Purchase Type For Sale
Square Footage 1,939 sqft
Price per Sqft $402
Subdivision Eckington
MLS Listing ID DCDC480530
Sold Date 09/11/20
Style Federal
Bedrooms 3
Full Baths 3
Half Baths 1
HOA Y/N N
Abv Grd Liv Area 1,407
Originating Board BRIGHT
Year Built 1927
Annual Tax Amount $3,265
Tax Year 2019
Lot Size 1,656 Sqft
Acres 0.04
Property Description
Dont miss the virtual tour & the floor plans! Welcome to the hot, hot neighborhood of Eckington! From your cozy front porch, you can enjoy a quick chat with neighbors walking by with their kids or dogs. This quintessential Washington row house oozes with historic charm on the outside, yet features all the modern amenities you need inside. With an open floor plan on the main floor and skylight upstairs, this home is sun-drenched throughout. It boast gleaming hardwood floors and a beautifully appointed kitchen. The flex room in back would be a great office, sitting room, exercise space or additional entertaining space for your fabulous cookouts on the back deck. Fire up the grill! The grand owners' bedroom has soaring ceilings and it's own en suite bathroom. Sandwiched between Bloomingdale, Brookland and NOMA, this home is just moments from some of the hottest restaurants and bars in DC. Bike to Union Station on the Metropolitan Branch Trail in just a few minutes! How can you beat that commute!
Location
State DC
County Washington
Zoning RF-1
Direction South
Rooms
Other Rooms Living Room, Dining Room, Bedroom 2, Bedroom 3, Kitchen, Basement, Bedroom 1, Mud Room, Bathroom 1, Bathroom 2, Bathroom 3
Basement Connecting Stairway, Fully Finished, Garage Access
Interior
Interior Features Ceiling Fan(s), Combination Kitchen/Dining, Floor Plan - Open, Kitchen - Gourmet, Primary Bath(s), Pantry, Skylight(s), Stall Shower, Tub Shower, Upgraded Countertops, Window Treatments
Hot Water Natural Gas
Heating Forced Air
Cooling Central A/C
Flooring Hardwood, Carpet
Equipment Built-In Microwave, Dishwasher, Disposal, Dryer, Oven/Range - Gas, Refrigerator, Stainless Steel Appliances, Washer, Water Heater
Furnishings No
Fireplace N
Appliance Built-In Microwave, Dishwasher, Disposal, Dryer, Oven/Range - Gas, Refrigerator, Stainless Steel Appliances, Washer, Water Heater
Heat Source Electric
Laundry Upper Floor
Exterior
Exterior Feature Deck(s), Porch(es)
Parking Features Basement Garage, Built In, Garage - Rear Entry, Garage Door Opener, Inside Access
Garage Spaces 2.0
Fence Chain Link
Water Access N
View City, Street
Roof Type Flat
Street Surface Alley,Paved
Accessibility None
Porch Deck(s), Porch(es)
Road Frontage City/County
Attached Garage 1
Total Parking Spaces 2
Garage Y
Building
Lot Description Cleared, Rear Yard, Road Frontage
Story 3
Sewer Public Sewer
Water Public
Architectural Style Federal
Level or Stories 3
Additional Building Above Grade, Below Grade
Structure Type Dry Wall
New Construction N
Schools
School District District Of Columbia Public Schools
Others
Pets Allowed N
Senior Community No
Tax ID 3566//0042
Ownership Fee Simple
SqFt Source Assessor
Security Features Security System
Acceptable Financing Cash, Conventional, FHA, VA
Horse Property N
Listing Terms Cash, Conventional, FHA, VA
Financing Cash,Conventional,FHA,VA
Special Listing Condition Standard
Read Less
Want to know what your home might be worth? Contact us for a FREE valuation!

Our team is ready to help you sell your home for the highest possible price ASAP

Bought with Christopher D Suranna • RLAH @properties
GET MORE INFORMATION





