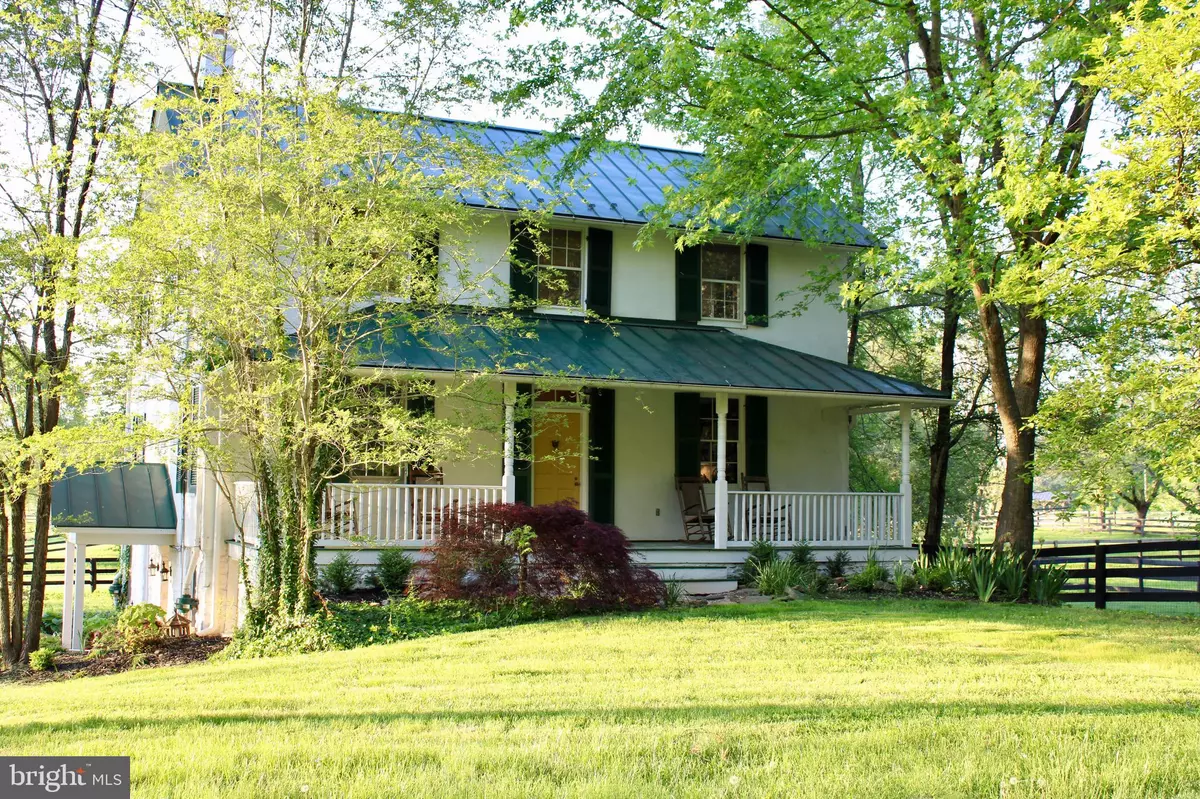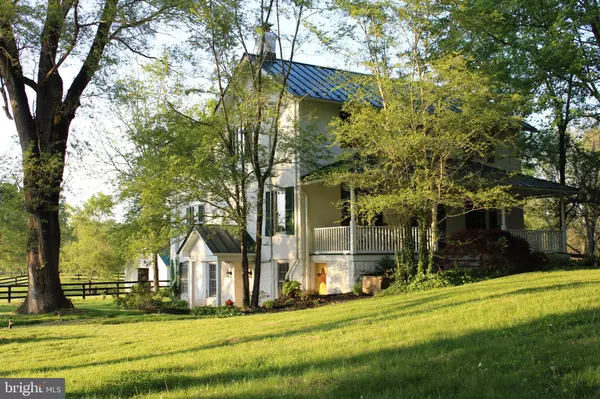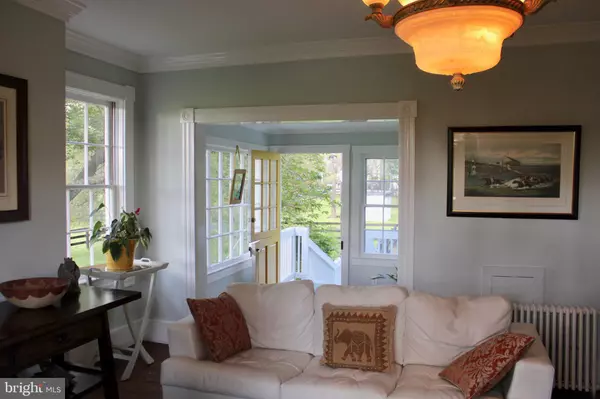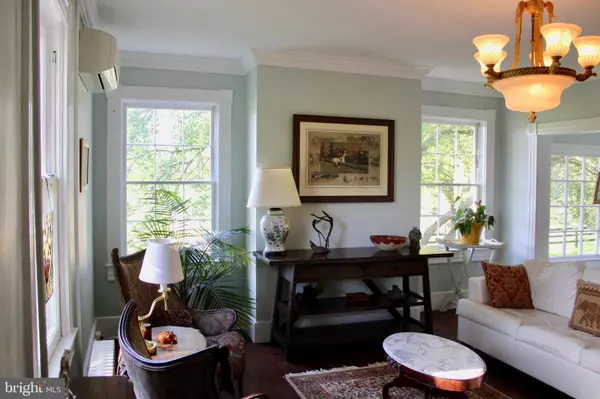$825,000
$849,000
2.8%For more information regarding the value of a property, please contact us for a free consultation.
37318 JOHN MOSBY HWY Middleburg, VA 20117
4 Beds
3 Baths
2,830 SqFt
Key Details
Sold Price $825,000
Property Type Single Family Home
Sub Type Detached
Listing Status Sold
Purchase Type For Sale
Square Footage 2,830 sqft
Price per Sqft $291
Subdivision None Available
MLS Listing ID VALO410844
Sold Date 08/14/20
Style Colonial
Bedrooms 4
Full Baths 2
Half Baths 1
HOA Y/N N
Abv Grd Liv Area 2,140
Originating Board BRIGHT
Year Built 1850
Annual Tax Amount $7,372
Tax Year 2020
Lot Size 6.900 Acres
Acres 6.9
Property Description
Beautiful horse farm just east of Middleburg. Stonehill c. 1850 offers a gracious newly remodeled 4 bedroom house replete with high ceilings, crown moldings, chair rails, and large double hung windows looking out over the lush pastures and the Blue Ridge mountains beyond. Located in the Snickersville/Middleburg hunt territories and within 1 mile of the Orange County territory. A four stall center-aisle barn with hot/cold wash stall, tack room, and workshop, complete the property. 5 board fenced paddocks and a run-in shed along with ride-out on adjoining farms make this the perfect hunt box. Fully fenced 1/3 acre dog run. Recent improvements include a newly renovated kitchen with Quartz countertops , a new gas range, and all new appliances, along with a complete renovation of the master bathroom and a half bath. and new standing seam metal roofs on the house and barn,
Location
State VA
County Loudoun
Zoning 01
Direction South
Rooms
Basement Full
Interior
Interior Features Ceiling Fan(s), Chair Railings, Curved Staircase, Dining Area, Kitchen - Eat-In, Primary Bath(s), Upgraded Countertops
Hot Water Electric
Heating Radiator
Cooling Ductless/Mini-Split
Flooring Hardwood, Tile/Brick
Fireplaces Number 1
Equipment Built-In Microwave, Dishwasher, Dryer, Oven/Range - Gas, Stainless Steel Appliances, Water Dispenser
Fireplace Y
Window Features Double Hung
Appliance Built-In Microwave, Dishwasher, Dryer, Oven/Range - Gas, Stainless Steel Appliances, Water Dispenser
Heat Source Oil
Laundry Lower Floor
Exterior
Fence Board, Fully
Utilities Available Phone
Water Access N
View Mountain
Roof Type Metal
Accessibility None
Garage N
Building
Story 3
Sewer Septic Exists
Water Well
Architectural Style Colonial
Level or Stories 3
Additional Building Above Grade, Below Grade
Structure Type 9'+ Ceilings,Plaster Walls
New Construction N
Schools
Elementary Schools Banneker
Middle Schools Blue Ridge
High Schools Loudoun Valley
School District Loudoun County Public Schools
Others
Senior Community No
Tax ID 503381790000
Ownership Fee Simple
SqFt Source Assessor
Horse Property Y
Horse Feature Paddock, Stable(s), Horse Trails
Special Listing Condition Standard
Read Less
Want to know what your home might be worth? Contact us for a FREE valuation!

Our team is ready to help you sell your home for the highest possible price ASAP

Bought with Jennifer Fox • Coldwell Banker Realty
GET MORE INFORMATION





