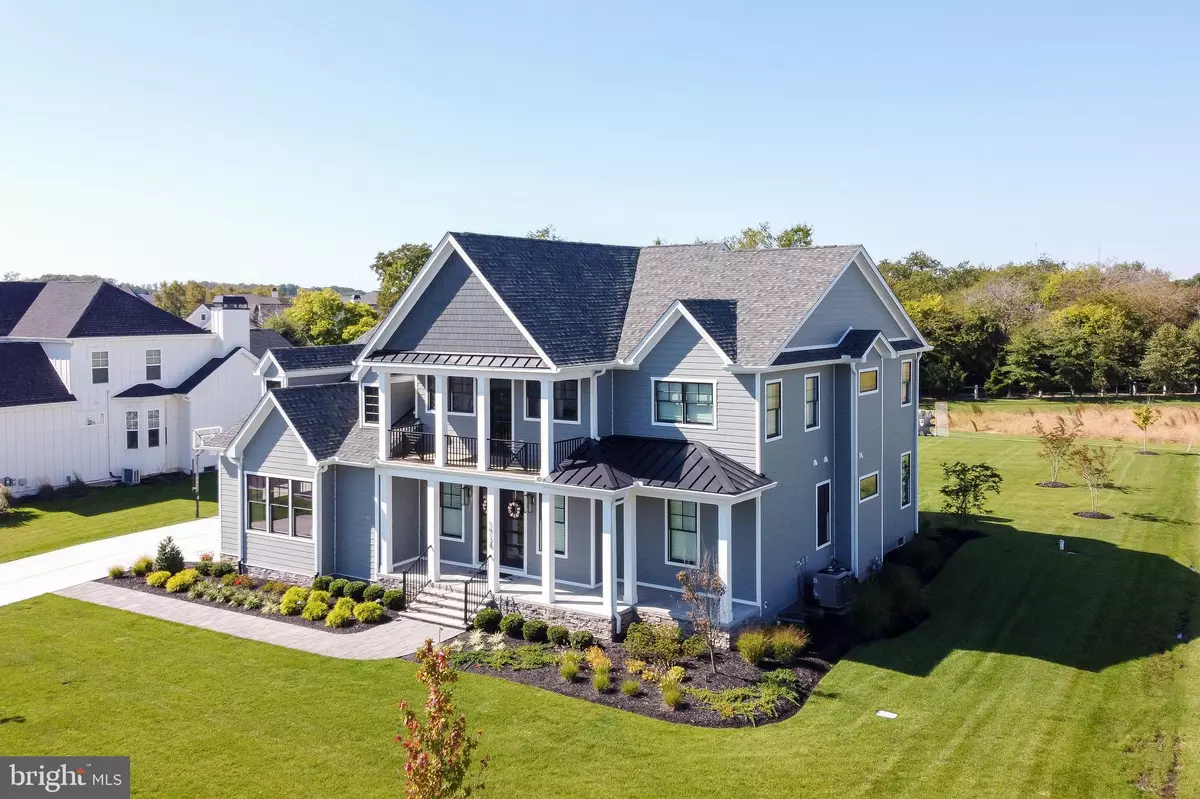$1,900,000
$2,000,000
5.0%For more information regarding the value of a property, please contact us for a free consultation.
16128 DERBY DR Lewes, DE 19958
4 Beds
4 Baths
4,835 SqFt
Key Details
Sold Price $1,900,000
Property Type Single Family Home
Sub Type Detached
Listing Status Sold
Purchase Type For Sale
Square Footage 4,835 sqft
Price per Sqft $392
Subdivision Showfield
MLS Listing ID DESU2007512
Sold Date 11/30/21
Style Coastal,Contemporary
Bedrooms 4
Full Baths 3
Half Baths 1
HOA Fees $185/qua
HOA Y/N Y
Abv Grd Liv Area 3,535
Originating Board BRIGHT
Year Built 2019
Annual Tax Amount $2,651
Tax Year 2021
Lot Size 0.540 Acres
Acres 0.54
Lot Dimensions 124.23 x 200 x 110.10 x 200.43
Property Description
COASTAL LIVING IN SHOWFIELD! Move-in ready home! This practically brand new, masterfully crafted & impeccably appointed home delivers space & luxurious relaxation! Coastal luxury emanates throughout this spacious stunner, from the bright, open-concept great room to a deluxe chef's kitchen with professional grade stainless steel appliances, natural gas cooking, carrara marble counters, & large island with ceramic farmhouse sink & breakfast bar. Other features include a private first floor owners suite with an expansive walk-in closet with custom-built shelving & dresser, along with intricate tile work in the luxe en-suite bath, additional living area in the basement with rec room, wet bar with fridge, guest room, and storage space. Upstairs boasts additional bedrooms, loft, and balcony, offering plenty of space for hosting friends and family! Let the epic outdoor paver courtyard with gas fire pit and built-in gas grill hookup transform your casual evenings into nights to remember. Enjoy the many community amenities including outdoor pool, fitness center, clubhouse and more; along with easy access to the scenic Junction-Breakwater Trail, Downtown Lewes, and the beach!
Location
State DE
County Sussex
Area Lewes Rehoboth Hundred (31009)
Zoning 1273
Rooms
Other Rooms Primary Bedroom, Kitchen, Foyer, Breakfast Room, Great Room, Laundry, Loft, Mud Room, Office, Recreation Room, Storage Room, Media Room, Primary Bathroom, Full Bath, Half Bath, Additional Bedroom
Basement Full, Improved, Interior Access
Main Level Bedrooms 1
Interior
Interior Features Breakfast Area, Built-Ins, Ceiling Fan(s), Dining Area, Entry Level Bedroom, Floor Plan - Open, Kitchen - Gourmet, Pantry, Primary Bath(s), Recessed Lighting, Upgraded Countertops, Walk-in Closet(s), Wet/Dry Bar, Other
Hot Water Natural Gas, Tankless
Heating Heat Pump(s), Zoned
Cooling Central A/C, Zoned
Flooring Tile/Brick, Other, Carpet, Engineered Wood
Fireplaces Number 1
Fireplaces Type Mantel(s), Wood
Equipment Built-In Microwave, Built-In Range, Dishwasher, Disposal, Dryer, Extra Refrigerator/Freezer, Oven - Double, Oven - Wall, Oven/Range - Gas, Range Hood, Refrigerator, Stainless Steel Appliances, Washer, Water Heater - Tankless, Six Burner Stove
Fireplace Y
Appliance Built-In Microwave, Built-In Range, Dishwasher, Disposal, Dryer, Extra Refrigerator/Freezer, Oven - Double, Oven - Wall, Oven/Range - Gas, Range Hood, Refrigerator, Stainless Steel Appliances, Washer, Water Heater - Tankless, Six Burner Stove
Heat Source Electric
Laundry Has Laundry
Exterior
Exterior Feature Porch(es), Deck(s), Patio(s)
Parking Features Garage - Side Entry, Inside Access, Oversized
Garage Spaces 6.0
Amenities Available Bar/Lounge, Club House, Fitness Center, Jog/Walk Path, Meeting Room, Pool - Outdoor, Other
Water Access N
View Garden/Lawn, Trees/Woods
Roof Type Architectural Shingle
Accessibility None
Porch Porch(es), Deck(s), Patio(s)
Attached Garage 3
Total Parking Spaces 6
Garage Y
Building
Lot Description Front Yard, Landscaping, Rear Yard
Story 2
Foundation Concrete Perimeter
Sewer Public Sewer
Water Public
Architectural Style Coastal, Contemporary
Level or Stories 2
Additional Building Above Grade, Below Grade
Structure Type 9'+ Ceilings,2 Story Ceilings
New Construction N
Schools
School District Cape Henlopen
Others
HOA Fee Include Common Area Maintenance,Management,Pool(s),Recreation Facility,Road Maintenance
Senior Community No
Tax ID 335-08.00-1062.00
Ownership Fee Simple
SqFt Source Estimated
Acceptable Financing Cash, Conventional
Listing Terms Cash, Conventional
Financing Cash,Conventional
Special Listing Condition Standard
Read Less
Want to know what your home might be worth? Contact us for a FREE valuation!

Our team is ready to help you sell your home for the highest possible price ASAP

Bought with Lee Ann Wilkinson • Berkshire Hathaway HomeServices PenFed Realty
GET MORE INFORMATION





