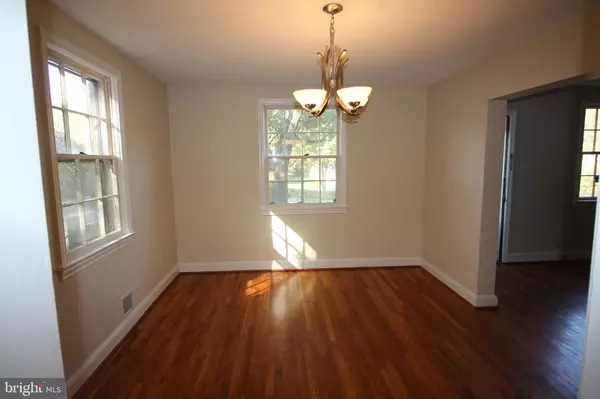$850,000
$855,000
0.6%For more information regarding the value of a property, please contact us for a free consultation.
7201 TIMBER LN Falls Church, VA 22046
4 Beds
2 Baths
2,210 SqFt
Key Details
Sold Price $850,000
Property Type Single Family Home
Sub Type Detached
Listing Status Sold
Purchase Type For Sale
Square Footage 2,210 sqft
Price per Sqft $384
Subdivision Walnut Hill
MLS Listing ID VAFX1165724
Sold Date 12/01/20
Style Traditional
Bedrooms 4
Full Baths 2
HOA Y/N N
Abv Grd Liv Area 1,898
Originating Board BRIGHT
Year Built 1948
Annual Tax Amount $8,206
Tax Year 2020
Lot Size 0.305 Acres
Acres 0.31
Property Description
HOW CUTE AND CHARMING! This 4-bedroom, 2 bath home has been lovingly updated and maintained through the years. Beautiful hardwoods, a cozy wood-burning fireplace, both a family room and recreation room, and built-in cabinetry in one of the bedrooms are only some of the characteristics this home has to offer. These photos do not showcase the BRAND-NEW WINDOWS that were installed on November 6. Enjoy brand new doors in the Family Room and Utility Room. If you love art or sewing, there are wonderful built-ins that enhance your experience in the family room. Please ask me for details. These cabinets are great storage space, as well. Refinished hardwoods, upper level hardwoods under carpet, well-chosen ceramic floors and walls, pull-down attic stairs and more make this home special, unique and versatile. Brand new steps have been poured - both from the drive to front door and on the terrace. Being tucked away in this adorable community, it is hard to remember you are minutes from major roadways, Metro, shopping - and convenient to the bus lines, if needed. Look around and we are sure you will love the look and feel of this wonderful property. We do ask that all viewing the home wear masks, please. [NOTE: Photos with New Windows, doors and a 3-D dollhouse tour are coming soon!]
Location
State VA
County Fairfax
Zoning 140
Rooms
Other Rooms Living Room, Dining Room, Bedroom 2, Bedroom 3, Bedroom 4, Kitchen, Family Room, Recreation Room, Utility Room
Basement Full, Partially Finished, Rear Entrance, Walkout Stairs, Interior Access
Main Level Bedrooms 1
Interior
Hot Water Natural Gas
Heating Central, Forced Air
Cooling Central A/C
Fireplaces Number 1
Fireplaces Type Mantel(s), Wood
Fireplace Y
Heat Source Natural Gas
Laundry Basement
Exterior
Garage Spaces 5.0
Amenities Available None
Water Access N
Accessibility None
Total Parking Spaces 5
Garage N
Building
Story 3
Sewer Public Sewer
Water Public
Architectural Style Traditional
Level or Stories 3
Additional Building Above Grade, Below Grade
New Construction N
Schools
Elementary Schools Timber Lane
Middle Schools Longfellow
High Schools Mclean
School District Fairfax County Public Schools
Others
HOA Fee Include None
Senior Community No
Tax ID 0501 07 0005
Ownership Fee Simple
SqFt Source Assessor
Special Listing Condition Standard
Read Less
Want to know what your home might be worth? Contact us for a FREE valuation!

Our team is ready to help you sell your home for the highest possible price ASAP

Bought with Brian D MacMahon • Redfin Corporation
GET MORE INFORMATION





