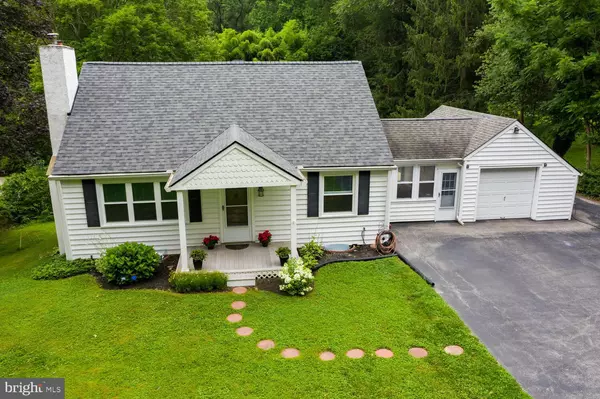$399,900
$425,000
5.9%For more information regarding the value of a property, please contact us for a free consultation.
149 GLEN RIDDLE RD Media, PA 19063
3 Beds
2 Baths
1,666 SqFt
Key Details
Sold Price $399,900
Property Type Single Family Home
Sub Type Detached
Listing Status Sold
Purchase Type For Sale
Square Footage 1,666 sqft
Price per Sqft $240
Subdivision None Available
MLS Listing ID PADE2002560
Sold Date 08/31/21
Style Cape Cod
Bedrooms 3
Full Baths 2
HOA Y/N N
Abv Grd Liv Area 1,666
Originating Board BRIGHT
Year Built 1950
Annual Tax Amount $5,043
Tax Year 2020
Lot Size 0.520 Acres
Acres 0.52
Lot Dimensions 100.00 x 225.00
Property Description
Exceptional well maintained 3 bedroom, 2 bath cape cod nestled on a private yard with a fenced backyard, centrally located in Middletown Township and top rated Rose-Tree Media schools, just minutes from downtown Media and its shops & restaurants, easily accessible to major commuting routes including I 95, Rt 1 and I 476, close to the SEPTA train station, minutes to hospitals and medical facilities, and convenient to tax free shopping in Delaware. The main level of this charming home includes a large living room with beautiful hardwood floors, a dining room area adjacent to the kitchen, a main level master bedroom, and a full bath. For added convenience the main level also includes an enclosed breezeway that walks out to an oversized deck with breathtaking views out over the lovely fenced backyard, laundry, and inside access to the garage. On the upper level are two additional spacious bedrooms and a hall bath. The dry walk out basement is semi finished and walks out to the lovely fenced backyard. Additional amenities include lots of closet space / storage, a portable generator hookup that runs the heater, a 30 amp R/V service outlet, whole house surge protection, newer roof (2013/2020), ceiling fans and an outdoor storage shed. This exceptional home is turn-key move in ready with nothing to do but move in and enjoy your new home.
Location
State PA
County Delaware
Area Middletown Twp (10427)
Zoning RESIDENTIAL
Rooms
Other Rooms Living Room, Dining Room, Primary Bedroom, Bedroom 2, Bedroom 3, Kitchen, Great Room, Storage Room, Bathroom 1, Bathroom 2
Basement Full
Main Level Bedrooms 1
Interior
Interior Features Dining Area, Entry Level Bedroom, Floor Plan - Traditional, Formal/Separate Dining Room, Kitchen - Eat-In, Kitchen - Table Space, Wood Floors
Hot Water Electric
Heating Forced Air
Cooling Central A/C
Flooring Hardwood
Fireplaces Number 1
Fireplaces Type Wood
Equipment Built-In Range, Dishwasher, Oven - Self Cleaning, Oven/Range - Electric
Fireplace Y
Appliance Built-In Range, Dishwasher, Oven - Self Cleaning, Oven/Range - Electric
Heat Source Oil
Laundry Main Floor
Exterior
Exterior Feature Deck(s), Porch(es)
Parking Features Garage - Front Entry, Built In, Inside Access
Garage Spaces 5.0
Fence Privacy
Water Access N
View Creek/Stream, Scenic Vista, Trees/Woods
Roof Type Architectural Shingle,Asphalt
Accessibility None
Porch Deck(s), Porch(es)
Attached Garage 1
Total Parking Spaces 5
Garage Y
Building
Story 2
Sewer Public Sewer
Water Public
Architectural Style Cape Cod
Level or Stories 2
Additional Building Above Grade, Below Grade
Structure Type Dry Wall
New Construction N
Schools
Elementary Schools Indian Lane
Middle Schools Springton Lake
High Schools Penncrest
School District Rose Tree Media
Others
Senior Community No
Tax ID 27-00-00775-00
Ownership Fee Simple
SqFt Source Assessor
Special Listing Condition Standard
Read Less
Want to know what your home might be worth? Contact us for a FREE valuation!

Our team is ready to help you sell your home for the highest possible price ASAP

Bought with Laura Kaplan • Coldwell Banker Realty
GET MORE INFORMATION





