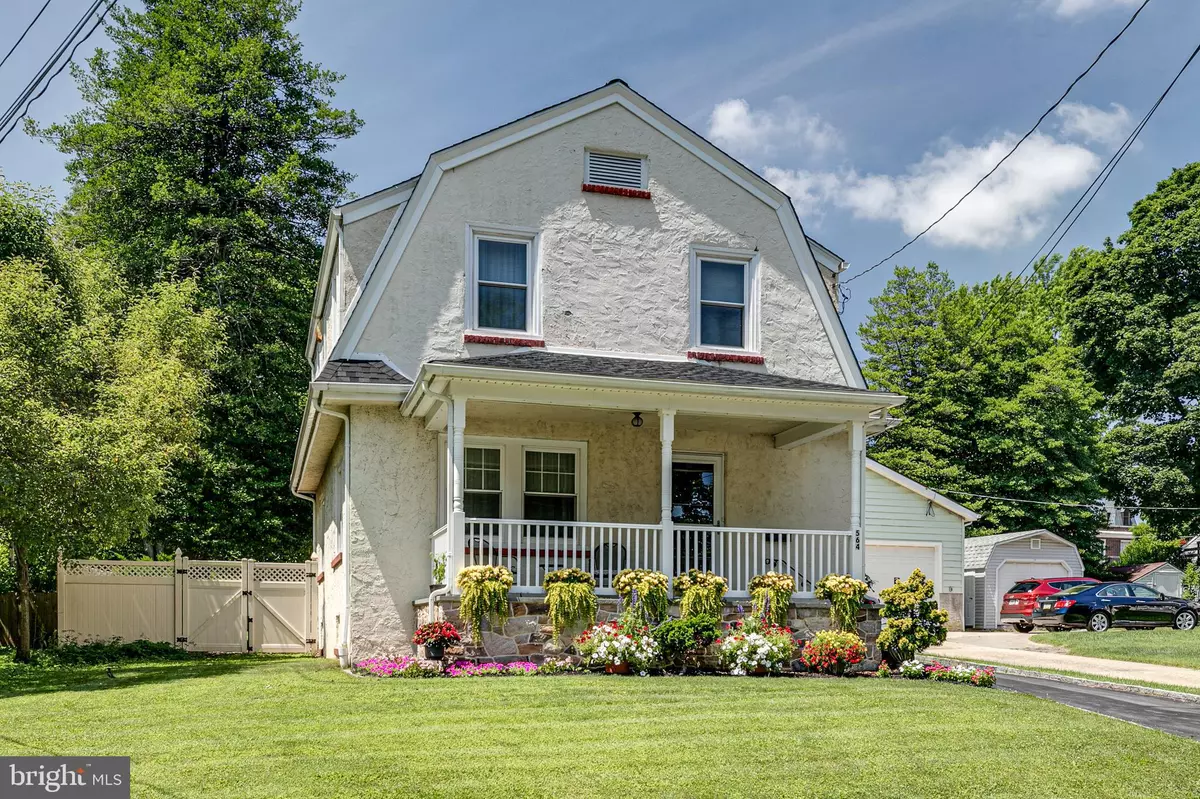$450,000
$485,000
7.2%For more information regarding the value of a property, please contact us for a free consultation.
564 WOODSIDE AVE Berwyn, PA 19312
4 Beds
2 Baths
1,666 SqFt
Key Details
Sold Price $450,000
Property Type Single Family Home
Sub Type Detached
Listing Status Sold
Purchase Type For Sale
Square Footage 1,666 sqft
Price per Sqft $270
Subdivision Harmony Hill
MLS Listing ID PACT2002036
Sold Date 09/21/21
Style Dutch,Colonial
Bedrooms 4
Full Baths 2
HOA Y/N N
Abv Grd Liv Area 1,666
Originating Board BRIGHT
Year Built 1915
Annual Tax Amount $5,138
Tax Year 2021
Lot Size 6,250 Sqft
Acres 0.14
Lot Dimensions 0.00 x 0.00
Property Description
Welcome home to 564 Woodside Avenue. This beautiful Dutch Colonial is located within the award winning Tredyffrin-Easttown School District! Enjoy 4 bedrooms, 2 bathrooms, a finished basement and much more! The exterior of this home boasts a lovely flower bed and covered flagstone front porch - a charming spot to relax and take in the warm weather. Upon entering the home, you are greeted by a sun-filled foyer. To your left, find the cozy living room that leads into the spacious dining area. Make your way into the kitchen and enjoy the ample counter space, separate pantry area, and access to the amazing yard. Enjoy the picturesque, fenced in yard - the large patio area is a great space to entertain guests! The second floor offers 4 nicely sized bedrooms and a full bathroom. The finished basement completes this home - you'll love the full bathroom, separate laundry area, and extra storage. Close to all transportation, dining, and shopping - don't miss your chance to own this fantastic home in a great location.
Location
State PA
County Chester
Area Easttown Twp (10355)
Zoning RESIDENTIAL
Rooms
Basement Full
Main Level Bedrooms 4
Interior
Hot Water Natural Gas
Heating Hot Water
Cooling None
Heat Source Natural Gas
Exterior
Water Access N
Accessibility None
Garage N
Building
Story 3
Sewer Public Sewer
Water Public
Architectural Style Dutch, Colonial
Level or Stories 3
Additional Building Above Grade, Below Grade
New Construction N
Schools
Middle Schools Tredyffrin-Easttown
High Schools Conestoga Senior
School District Tredyffrin-Easttown
Others
Senior Community No
Tax ID 55-02M-0037
Ownership Fee Simple
SqFt Source Assessor
Special Listing Condition Standard
Read Less
Want to know what your home might be worth? Contact us for a FREE valuation!

Our team is ready to help you sell your home for the highest possible price ASAP

Bought with Robert Abbott • RE/MAX Ready
GET MORE INFORMATION





