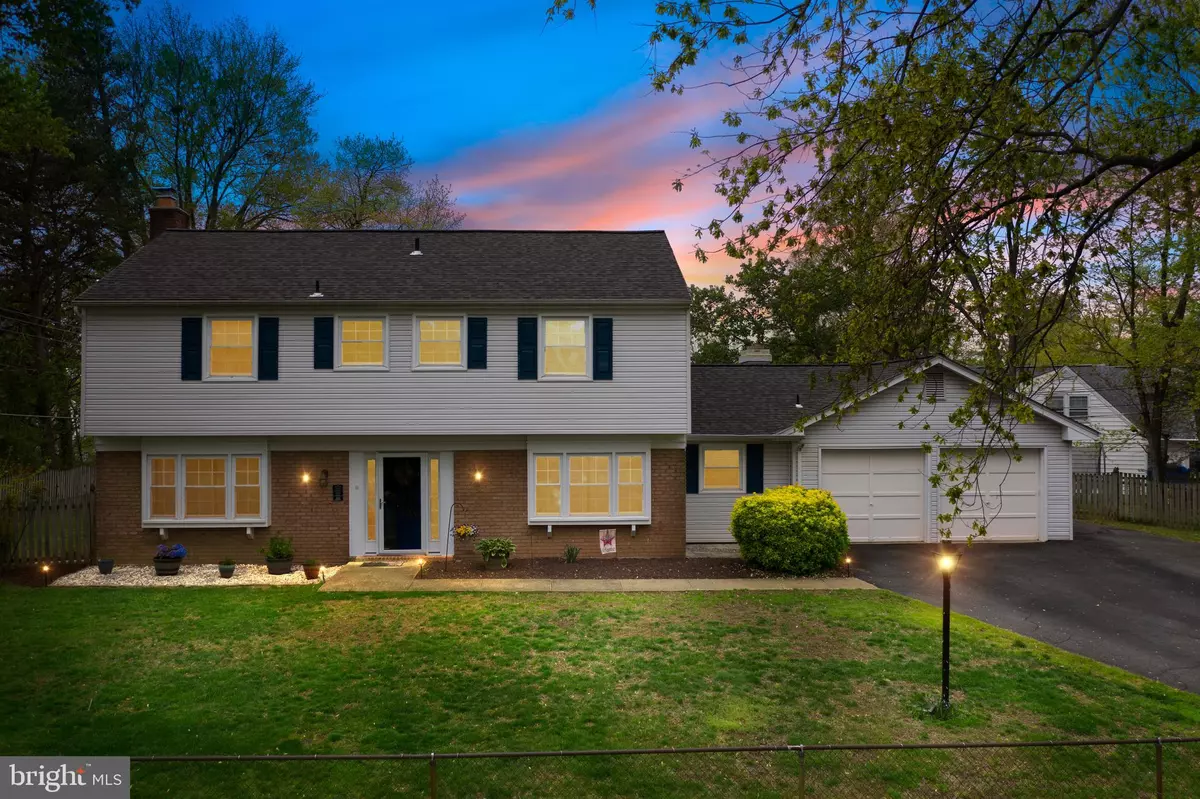$580,000
$574,900
0.9%For more information regarding the value of a property, please contact us for a free consultation.
13009 MAEPINE CT Fairfax, VA 22033
4 Beds
3 Baths
2,231 SqFt
Key Details
Sold Price $580,000
Property Type Single Family Home
Sub Type Detached
Listing Status Sold
Purchase Type For Sale
Square Footage 2,231 sqft
Price per Sqft $259
Subdivision Greenbriar
MLS Listing ID VAFX1123166
Sold Date 05/22/20
Style Colonial
Bedrooms 4
Full Baths 2
Half Baths 1
HOA Y/N N
Abv Grd Liv Area 2,231
Originating Board BRIGHT
Year Built 1968
Annual Tax Amount $6,120
Tax Year 2020
Lot Size 0.425 Acres
Acres 0.43
Property Sub-Type Detached
Property Description
Absolutely fabulous home in Greenbriar! This wonderful home has an amazing location and the perfect combination of charm & modern farmhouse interiors! The gorgeous sunny Kitchen features white cabinets, Stainless Steel appliances, Granite countertops and has an open flow to an incredible gathering room with brick faced wall and fireplace. The Living Room also features a fireplace making it a great room to entertain or relax! Plus a formal Dining Room and bonus room with sliding Barn Door and endless possibilities! There is also a Powder Room and Laundry Room. The upper level features a lovely Master Suite with luxury bathroom and the additional spacious bedrooms with full hallway bathroom. Enjoy the outdoors with an expansive back patio and fenced yard surrounded by trees. One of the largest lots in the neighborhood! New roof 2018, HVAC 2016. Kitchen updated 2018. Don't miss this one! Visit our virtual tour: https://tours.absolutealtitude.us/1583692?idx=1
Location
State VA
County Fairfax
Zoning 131
Rooms
Other Rooms Living Room, Dining Room, Primary Bedroom, Bedroom 2, Bedroom 3, Bedroom 4, Kitchen, Family Room
Interior
Interior Features Chair Railings, Ceiling Fan(s), Upgraded Countertops, Family Room Off Kitchen, Primary Bath(s), Wood Floors
Hot Water Natural Gas
Heating Forced Air
Cooling Central A/C, Ceiling Fan(s)
Fireplaces Number 2
Equipment Washer, Refrigerator, Stove, Disposal, Dishwasher, Dryer, Oven/Range - Electric, Icemaker, Microwave
Fireplace Y
Appliance Washer, Refrigerator, Stove, Disposal, Dishwasher, Dryer, Oven/Range - Electric, Icemaker, Microwave
Heat Source Natural Gas
Exterior
Exterior Feature Patio(s)
Parking Features Garage - Front Entry, Garage Door Opener
Garage Spaces 2.0
Water Access N
Accessibility None
Porch Patio(s)
Attached Garage 2
Total Parking Spaces 2
Garage Y
Building
Story 2
Sewer Public Sewer
Water Public
Architectural Style Colonial
Level or Stories 2
Additional Building Above Grade, Below Grade
New Construction N
Schools
School District Fairfax County Public Schools
Others
Senior Community No
Tax ID 0454 03240034
Ownership Fee Simple
SqFt Source Estimated
Special Listing Condition Standard
Read Less
Want to know what your home might be worth? Contact us for a FREE valuation!

Our team is ready to help you sell your home for the highest possible price ASAP

Bought with Nina Chen Landes • KW Metro Center
GET MORE INFORMATION





