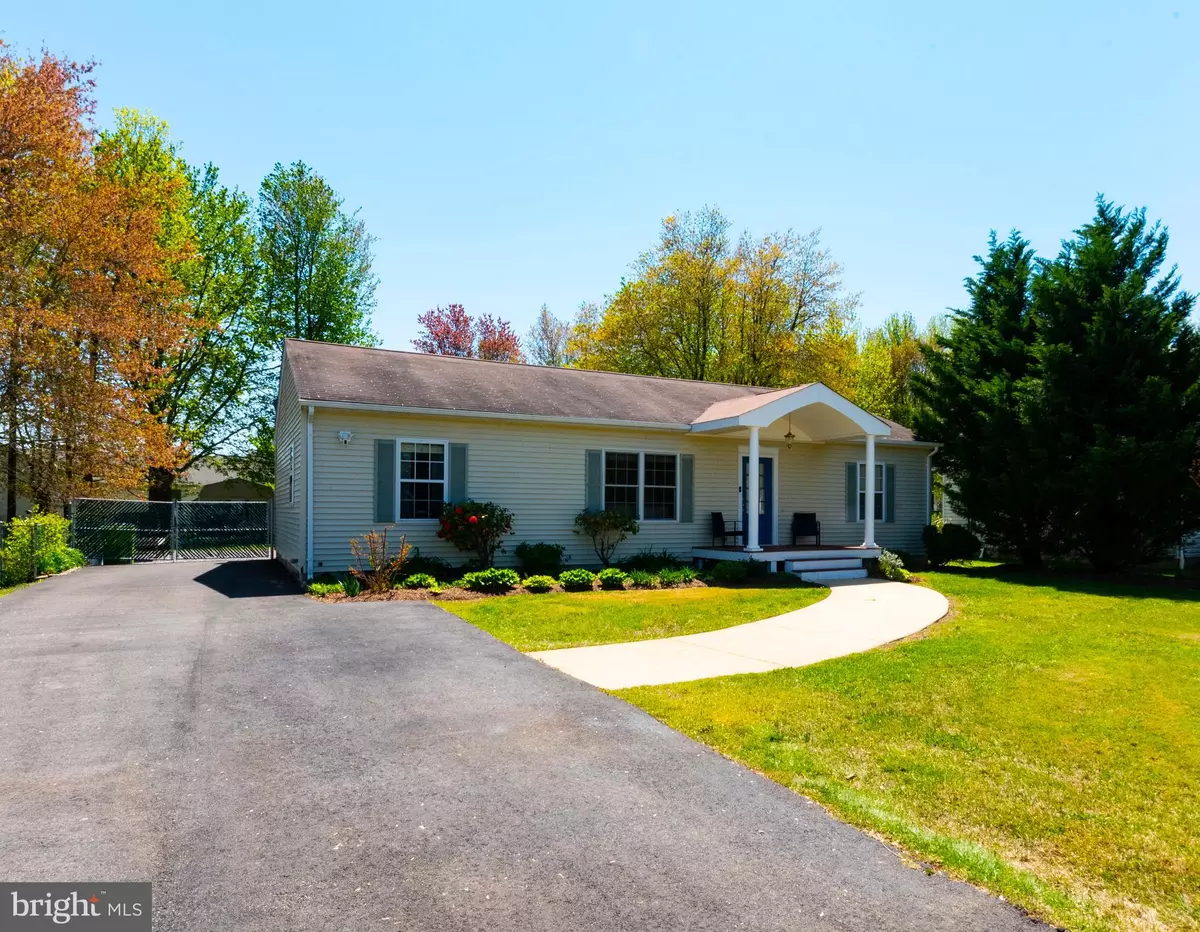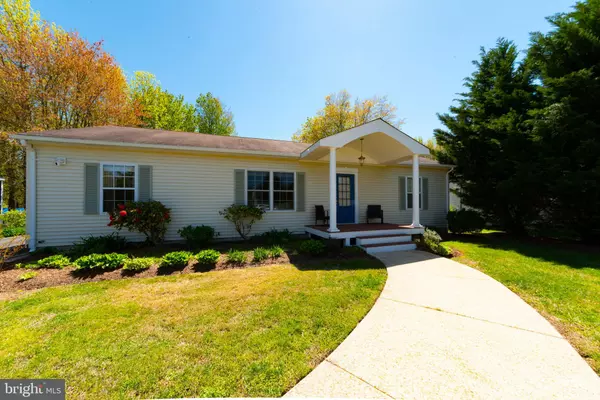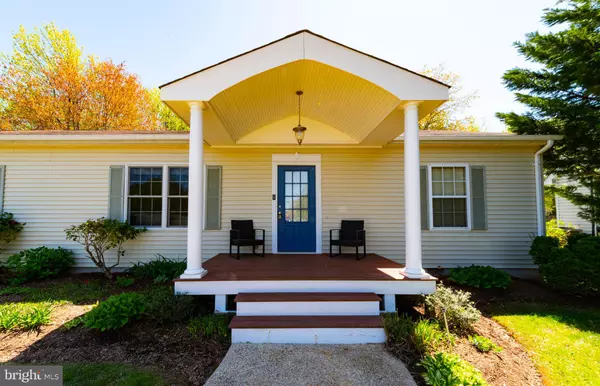$349,900
$349,900
For more information regarding the value of a property, please contact us for a free consultation.
225 ACKERMAN RD Stevensville, MD 21666
3 Beds
2 Baths
1,400 SqFt
Key Details
Sold Price $349,900
Property Type Single Family Home
Sub Type Detached
Listing Status Sold
Purchase Type For Sale
Square Footage 1,400 sqft
Price per Sqft $249
Subdivision Cloverfields
MLS Listing ID MDQA143654
Sold Date 05/29/20
Style Ranch/Rambler
Bedrooms 3
Full Baths 2
HOA Fees $15/ann
HOA Y/N Y
Abv Grd Liv Area 1,400
Originating Board BRIGHT
Year Built 1995
Annual Tax Amount $2,935
Tax Year 2019
Lot Size 0.344 Acres
Acres 0.34
Property Description
This beautiful home is just minutes from the bridge, move in ready with all the amenities of the Cloverfields neighborhood PLUS your own private in ground pool to enjoy this summer! This home offers granite counters, stainless appliances, a screen in patio and an open air deck to entertain guest or simple relax. Schedule your showing now and beat the summer competition because this one will not last long!
Location
State MD
County Queen Annes
Zoning NC-15
Direction North
Rooms
Main Level Bedrooms 3
Interior
Interior Features Ceiling Fan(s), Dining Area, Entry Level Bedroom, Floor Plan - Traditional, Kitchen - Island, Primary Bath(s), Recessed Lighting, Wood Floors
Cooling Ceiling Fan(s), Central A/C
Flooring Hardwood
Equipment Built-In Microwave, Dishwasher, Dryer - Electric, Oven/Range - Electric, Refrigerator, Stainless Steel Appliances, Washer, Water Heater
Fireplace N
Appliance Built-In Microwave, Dishwasher, Dryer - Electric, Oven/Range - Electric, Refrigerator, Stainless Steel Appliances, Washer, Water Heater
Heat Source Electric
Exterior
Exterior Feature Deck(s), Screened
Pool Concrete, In Ground, Filtered
Amenities Available Beach, Boat Ramp, Club House, Common Grounds, Picnic Area, Pier/Dock, Swimming Pool, Tot Lots/Playground, Water/Lake Privileges
Water Access Y
Water Access Desc Boat - Powered,Canoe/Kayak,Fishing Allowed,Personal Watercraft (PWC),Swimming Allowed,Waterski/Wakeboard
Roof Type Architectural Shingle
Accessibility Level Entry - Main
Porch Deck(s), Screened
Garage N
Building
Story 1
Sewer Public Sewer
Water Public
Architectural Style Ranch/Rambler
Level or Stories 1
Additional Building Above Grade, Below Grade
New Construction N
Schools
School District Queen Anne'S County Public Schools
Others
Pets Allowed N
HOA Fee Include Common Area Maintenance,Management,Pier/Dock Maintenance,Pool(s)
Senior Community No
Tax ID 1804065670
Ownership Fee Simple
SqFt Source Estimated
Acceptable Financing Cash, Conventional, FHA, USDA
Horse Property N
Listing Terms Cash, Conventional, FHA, USDA
Financing Cash,Conventional,FHA,USDA
Special Listing Condition Standard
Read Less
Want to know what your home might be worth? Contact us for a FREE valuation!

Our team is ready to help you sell your home for the highest possible price ASAP

Bought with April L Heim • Rosendale Realty
GET MORE INFORMATION





