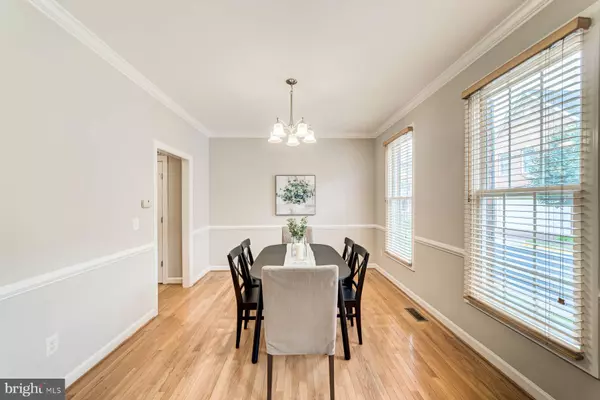$640,000
$650,000
1.5%For more information regarding the value of a property, please contact us for a free consultation.
9257 LEE MASEY DR Lorton, VA 22079
4 Beds
4 Baths
2,490 SqFt
Key Details
Sold Price $640,000
Property Type Single Family Home
Sub Type Detached
Listing Status Sold
Purchase Type For Sale
Square Footage 2,490 sqft
Price per Sqft $257
Subdivision Lorton Town Center
MLS Listing ID VAFX2021472
Sold Date 10/27/21
Style Colonial,Traditional
Bedrooms 4
Full Baths 3
Half Baths 1
HOA Fees $80/mo
HOA Y/N Y
Abv Grd Liv Area 2,490
Originating Board BRIGHT
Year Built 2000
Annual Tax Amount $6,831
Tax Year 2021
Lot Size 2,500 Sqft
Acres 0.06
Property Description
Welcome Home! This beautiful, spacious home is ready and waiting for you! With more than 3,500 total square feet, this sizable home offers an abundance of options for your lifestyle! On the main level you will find hardwood floors throughout, high ceilings, and freshly painted walls. The large, formal dining room includes a butler's pantry, perfect for entertaining. The sizable kitchen has abundant cabinet space, a large island with a breakfast bar, and a walk in pantry. The open concept main level includes space for an eat in kitchen table and opens to the large family room with a gas fireplace. On the upper level there is all new carpet and fresh paint in every room. The enormous primary suite has as sitting area, two walk in closets, and an updated, ensuite bathroom with a soaking tub, stall shower, and double vanity sinks. There are three additional, sizable bedrooms (two of which have walk in closets), an updated hall bath, and the laundry room on the upper level as well. And that's not all! The lower level is over 1,000 square feet! This includes an office/den, perfect for working or schooling from home, and a bonus room space. There is also a very large rec room and a full bathroom on the lower level. In a prime Lorton location, this home is close to many commuter options, including the Lorton VRE station. This location offers easy access to Ft. Belvoir, Quantico, the Pentagon, Arlington, Alexandria, and Washington DC!
Location
State VA
County Fairfax
Zoning 305
Rooms
Other Rooms Dining Room, Primary Bedroom, Bedroom 2, Bedroom 3, Bedroom 4, Kitchen, Family Room, Breakfast Room, Office, Recreation Room, Bathroom 2, Bathroom 3, Bonus Room, Primary Bathroom, Half Bath
Basement Full, Fully Finished, Heated, Improved, Interior Access
Interior
Interior Features Breakfast Area, Butlers Pantry, Carpet, Ceiling Fan(s), Combination Kitchen/Living, Dining Area, Family Room Off Kitchen, Floor Plan - Open, Formal/Separate Dining Room, Kitchen - Eat-In, Kitchen - Island, Kitchen - Table Space, Pantry, Primary Bath(s), Bathroom - Soaking Tub, Bathroom - Stall Shower, Bathroom - Tub Shower, Upgraded Countertops, Walk-in Closet(s), Wet/Dry Bar, Wood Floors
Hot Water Natural Gas
Heating Central
Cooling Central A/C, Ceiling Fan(s)
Flooring Carpet, Hardwood, Ceramic Tile
Fireplaces Number 1
Fireplaces Type Fireplace - Glass Doors, Gas/Propane, Mantel(s)
Equipment Built-In Microwave, Built-In Range, Dishwasher, Disposal, Dryer, Microwave, Oven - Single, Oven/Range - Gas, Refrigerator, Washer
Fireplace Y
Appliance Built-In Microwave, Built-In Range, Dishwasher, Disposal, Dryer, Microwave, Oven - Single, Oven/Range - Gas, Refrigerator, Washer
Heat Source Natural Gas
Exterior
Exterior Feature Patio(s)
Parking Features Built In, Garage - Front Entry, Garage Door Opener, Inside Access
Garage Spaces 3.0
Amenities Available Common Grounds
Water Access N
Accessibility None
Porch Patio(s)
Attached Garage 2
Total Parking Spaces 3
Garage Y
Building
Story 3
Foundation Slab
Sewer Public Sewer
Water Public
Architectural Style Colonial, Traditional
Level or Stories 3
Additional Building Above Grade, Below Grade
New Construction N
Schools
School District Fairfax County Public Schools
Others
Pets Allowed Y
HOA Fee Include Common Area Maintenance,Management,Road Maintenance,Snow Removal,Trash
Senior Community No
Tax ID 1074 20J 0030
Ownership Fee Simple
SqFt Source Assessor
Acceptable Financing Cash, Conventional, FHA, Negotiable, VA, Other
Listing Terms Cash, Conventional, FHA, Negotiable, VA, Other
Financing Cash,Conventional,FHA,Negotiable,VA,Other
Special Listing Condition Standard
Pets Allowed No Pet Restrictions
Read Less
Want to know what your home might be worth? Contact us for a FREE valuation!

Our team is ready to help you sell your home for the highest possible price ASAP

Bought with Gail C Peterman • Samson Properties
GET MORE INFORMATION





