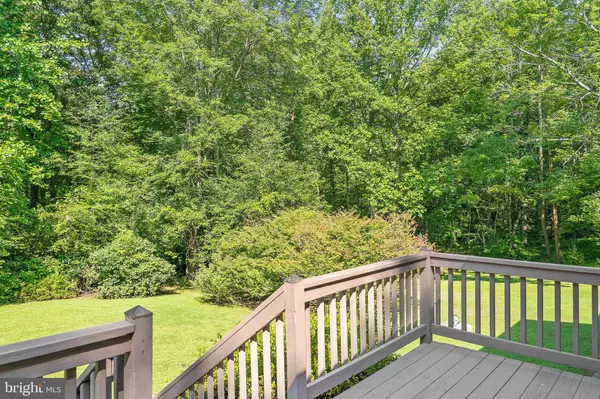$410,000
$389,000
5.4%For more information regarding the value of a property, please contact us for a free consultation.
1321 KRISTIN LN Amissville, VA 20106
4 Beds
3 Baths
2,333 SqFt
Key Details
Sold Price $410,000
Property Type Single Family Home
Sub Type Detached
Listing Status Sold
Purchase Type For Sale
Square Footage 2,333 sqft
Price per Sqft $175
Subdivision Waterloo Woods
MLS Listing ID VACU2000896
Sold Date 10/20/21
Style Ranch/Rambler
Bedrooms 4
Full Baths 3
HOA Fees $13/ann
HOA Y/N Y
Abv Grd Liv Area 1,296
Originating Board BRIGHT
Year Built 1979
Annual Tax Amount $1,676
Tax Year 2021
Lot Size 3.000 Acres
Acres 3.0
Property Description
Sparkling clean and neat as a pin! This inviting home has been lovingly maintained and had only one owner since it was built in 1979. With 4 Bedrooms & 3 Full Baths, the floor plan offers approximately 2300 finished SF on two levels. The upper level features a traditional yet relaxed floor plan with 3 spacious bedrooms, 2 full bathrooms, living room, family room, and a cheerful kitchen with breakfast area and attractive painted cabinetry. A mud room is located at the rear of the house, and includes a pet door. Luxury Vinyl Plank (LVP) flooring on both levels offers a rustic yet refined design element.
The lower level is an ideal “in-law” or guest apartment. A cozy family room with pine paneling, LVP flooring, a 2nd kitchen, 4th bedroom and 3rd bathroom, plus another room that would be a wonderful hobby room or office. There is a flue for a wood stove. This level opens to a private screened porch.
The utility room on the lower level has hook ups for washer and dryer, and houses the water heater, pressure tank and water treatment system.
Sited for privacy on 3 acres, the property is located on a scenic gravel lane, which has been well-maintained by Waterloo Woods HOA. The land rolls gently and is mostly wooded, with plenty of open lawn for gardening or games, as well as nature watching. The entire property is fenced (though this may need some TLC) An excellent location in the country, set well away from the bustle of the city, this home is convenient to the charming & historic towns of Warrenton and Culpeper. Amissville is sited at the point where Culpeper, Fauquier and Rappahannock Counties meet, making it is easy to enjoy all that this spectacular area has to offer.
Within a short drive to the Shenandoah National Park, the world-famous Blue Ridge Mountains, the Rappahannock River, Virginia's local vineyards and breweries, farm-to-table merchants, quaint historic villages with world class restaurants and charming boutiques. The options are simply endless. CHECK OUT THE 3D TOUR!
Location
State VA
County Culpeper
Zoning R1
Rooms
Other Rooms Living Room, Bedroom 2, Bedroom 3, Bedroom 4, Kitchen, Den, Bedroom 1, Recreation Room, Bathroom 3, Hobby Room, Screened Porch
Basement Full, Walkout Level, Fully Finished
Main Level Bedrooms 3
Interior
Interior Features 2nd Kitchen
Hot Water Electric
Heating Heat Pump(s)
Cooling Heat Pump(s)
Flooring Luxury Vinyl Plank, Other
Equipment Dishwasher, Icemaker, Oven/Range - Electric, Refrigerator, Built-In Microwave, Washer/Dryer Hookups Only, Water Conditioner - Owned
Window Features Vinyl Clad
Appliance Dishwasher, Icemaker, Oven/Range - Electric, Refrigerator, Built-In Microwave, Washer/Dryer Hookups Only, Water Conditioner - Owned
Heat Source Electric
Laundry Basement
Exterior
Garage Spaces 5.0
Fence Wire, Other
Water Access N
View Garden/Lawn, Trees/Woods
Accessibility Other
Road Frontage Road Maintenance Agreement, Private
Total Parking Spaces 5
Garage N
Building
Lot Description Private, Trees/Wooded
Story 2
Foundation Other
Sewer On Site Septic, Gravity Sept Fld
Water Well
Architectural Style Ranch/Rambler
Level or Stories 2
Additional Building Above Grade, Below Grade
New Construction N
Schools
Elementary Schools Emerald Hill
Middle Schools Culpeper
High Schools Culpeper County
School District Culpeper County Public Schools
Others
HOA Fee Include Road Maintenance
Senior Community No
Tax ID 2A- -1- -23
Ownership Fee Simple
SqFt Source Assessor
Special Listing Condition Standard
Read Less
Want to know what your home might be worth? Contact us for a FREE valuation!

Our team is ready to help you sell your home for the highest possible price ASAP

Bought with Rachel Helmich Cheng • Berkshire Hathaway HomeServices PenFed Realty
GET MORE INFORMATION





