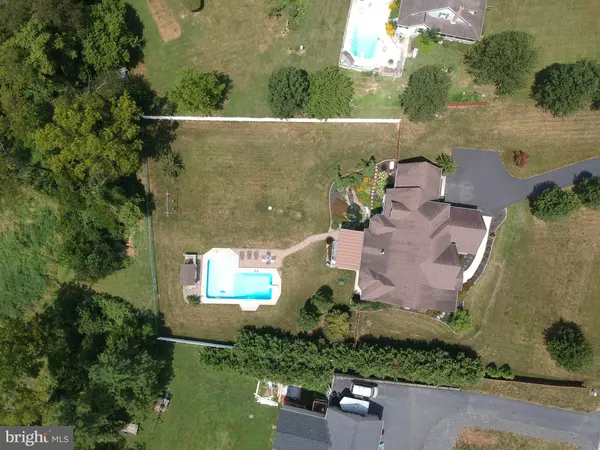$525,000
$525,000
For more information regarding the value of a property, please contact us for a free consultation.
420 FRANKLIN CHURCH RD Dillsburg, PA 17019
4 Beds
5 Baths
4,138 SqFt
Key Details
Sold Price $525,000
Property Type Single Family Home
Sub Type Detached
Listing Status Sold
Purchase Type For Sale
Square Footage 4,138 sqft
Price per Sqft $126
Subdivision None Available
MLS Listing ID PAYK137648
Sold Date 06/26/20
Style Traditional
Bedrooms 4
Full Baths 4
Half Baths 1
HOA Y/N N
Abv Grd Liv Area 3,238
Originating Board BRIGHT
Year Built 2002
Annual Tax Amount $9,435
Tax Year 2019
Lot Size 1.950 Acres
Acres 1.95
Property Description
Did your Summer vacation get cancelled? No problem, this beautiful staycation home is waiting for you! Musser built and meticulously maintained, this thoughtfully designed home offers ideal 1st floor living! Situated on 1.95 acres, this home has so many features that you must see for yourself! As you step inside, you will immediately notice the large office with beautiful Cherry built ins, the Dining room has Brazilian cherry hardwood flooring and wainscoting to accent the room. Enjoy gatherings in the generously sized family room area that features a gas fireplace surrounded by custom cherry wood, vaulted ceiling and new vinyl plank flooring. The family room is open to the kitchen so entertaining is a breeze. The kitchen is a cook's dream! Granite countertops, pantry and a double wall oven with warming drawer are just a few highlights! Nestled between the dining room and the Kitchen you will find a butler s pantry for additional space while hosting family and friends. The 1st floor guest room tucked off of the kitchen complete with a full bath, makes a very private retreat for overnight guests! The Master Bedroom is also located on the 1st floor level. Very large and spacious you will find that the access to the screened in porch is great for relaxing any time of the day! Large, sun filled bathroom with generous sized walk in shower and separate tub and there is plenty of room in the oversized walk in closet. There is access from the Kitchen to the composite deck overlooking the back yard and pool. On the 2nd floor you will find a very large area for walk in storage. This could be completed in the future as another bedroom. The upstairs is complete with an additional 2 bedrooms, one with a jack & jill bathroom. As you enter the walk out finished basement you will be pleased to find that the area to your right is plumbed for water so a kitchen or a bar can be designed to your personal preferences. This area has great potential for an inlaw suite and complete with an additional gas fireplace and full bath. When you step out the back door, you have a sitting area that includes the peace and tranquility of the beautiful koi pond. This thoughtfully planned area also has a garage space that is the perfect location for pool supplies, gardening tools and tractor. The home is wired for a generator, has 3 zoned HVAC, water softener is owned, 1,000 gallon propane tank is leased and buried in the back yard. The back yard is fenced in and is also wired for invisible fence should you want to install.
Location
State PA
County York
Area Franklin Twp (15229)
Zoning 102 R TWO STORY HOUSE
Rooms
Other Rooms Dining Room, Primary Bedroom, Kitchen, Family Room, Foyer, In-Law/auPair/Suite, Office, Bathroom 3, Bonus Room, Half Bath
Basement Full, Heated, Fully Finished, Walkout Level
Main Level Bedrooms 2
Interior
Interior Features Attic, Breakfast Area, Ceiling Fan(s), Family Room Off Kitchen, Formal/Separate Dining Room, Primary Bath(s), Upgraded Countertops, Walk-in Closet(s), Wood Floors
Heating Forced Air
Cooling Central A/C
Fireplaces Number 1
Fireplace Y
Heat Source Propane - Leased
Exterior
Parking Features Garage - Side Entry, Garage Door Opener, Basement Garage
Garage Spaces 4.0
Fence Invisible, Privacy
Pool In Ground
Water Access N
Roof Type Composite
Accessibility None
Attached Garage 4
Total Parking Spaces 4
Garage Y
Building
Lot Description Backs to Trees
Story 2
Sewer On Site Septic
Water Well
Architectural Style Traditional
Level or Stories 2
Additional Building Above Grade, Below Grade
New Construction N
Schools
School District Northern York County
Others
Senior Community No
Tax ID 29-000-MB-0007-P0-00000
Ownership Fee Simple
SqFt Source Assessor
Acceptable Financing Cash, Conventional
Listing Terms Cash, Conventional
Financing Cash,Conventional
Special Listing Condition Standard
Read Less
Want to know what your home might be worth? Contact us for a FREE valuation!

Our team is ready to help you sell your home for the highest possible price ASAP

Bought with ELIZABETH KNOUSE FOOTE • Berkshire Hathaway HomeServices Homesale Realty
GET MORE INFORMATION





