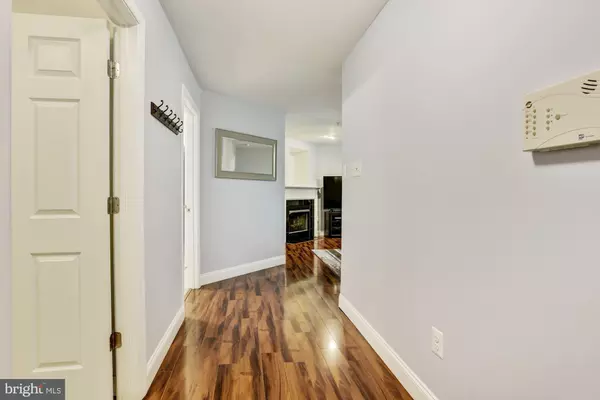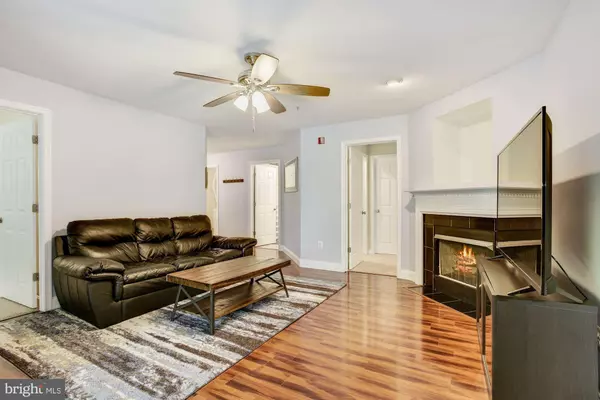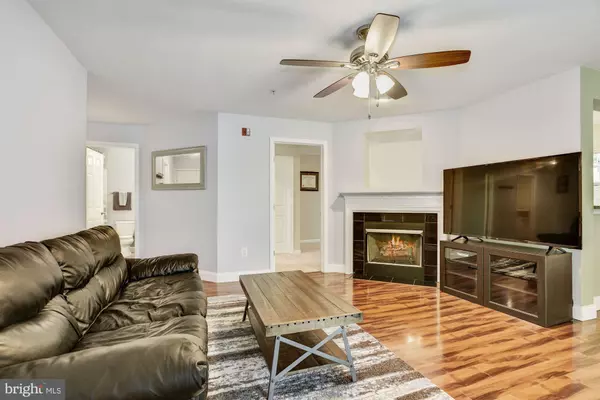$244,000
$260,000
6.2%For more information regarding the value of a property, please contact us for a free consultation.
9101 GRACIOUS END CT #T2 Columbia, MD 21046
2 Beds
2 Baths
1,180 SqFt
Key Details
Sold Price $244,000
Property Type Condo
Sub Type Condo/Co-op
Listing Status Sold
Purchase Type For Sale
Square Footage 1,180 sqft
Price per Sqft $206
Subdivision Gateway Condominium
MLS Listing ID MDHW279426
Sold Date 08/26/20
Style Colonial,Unit/Flat
Bedrooms 2
Full Baths 2
Condo Fees $296/mo
HOA Fees $57/mo
HOA Y/N Y
Abv Grd Liv Area 1,180
Originating Board BRIGHT
Year Built 1999
Annual Tax Amount $3,310
Tax Year 2019
Property Description
Pristinely maintained, tastefully updated 2 bedrooms, 2 baths garden level condominium located in a secure entry building! Offering an exceptional open floor plan, decorative flooring, gas burning fireplace, separate dining area, and a tree lined view from every window! Kitchen highlights stainless steel appliances, granite counters, soft close cabinetry, gas cooking, and a breakfast bar. Graciously sized bedrooms each with a walk-in closet and en suite bath! Laundry room with full size washer & dryer! Enjoy the evening breeze from the comfort of the inviting patio. Located close to major commuter routes and everything Columbia has to offer. Don t miss out on this amazing opportunity! View Tour: http://tour.homevisit.com/mls/297413
Location
State MD
County Howard
Zoning RA15
Direction West
Rooms
Other Rooms Living Room, Dining Room, Primary Bedroom, Bedroom 2, Kitchen, Foyer, Laundry
Main Level Bedrooms 2
Interior
Interior Features Breakfast Area, Built-Ins, Carpet, Ceiling Fan(s), Dining Area, Entry Level Bedroom, Floor Plan - Open, Formal/Separate Dining Room, Kitchen - Gourmet, Primary Bath(s), Soaking Tub, Sprinkler System, Upgraded Countertops, Walk-in Closet(s)
Hot Water Natural Gas
Heating Forced Air, Programmable Thermostat
Cooling Ceiling Fan(s), Central A/C, Programmable Thermostat
Flooring Carpet, Ceramic Tile, Laminated, Vinyl
Fireplaces Number 1
Fireplaces Type Gas/Propane, Mantel(s), Screen
Equipment Built-In Microwave, Dishwasher, Disposal, Dryer - Front Loading, Energy Efficient Appliances, Exhaust Fan, Icemaker, Oven - Self Cleaning, Oven - Single, Oven/Range - Gas, Refrigerator, Stainless Steel Appliances, Washer, Water Dispenser, Water Heater
Fireplace Y
Window Features Atrium,Double Pane,Screens
Appliance Built-In Microwave, Dishwasher, Disposal, Dryer - Front Loading, Energy Efficient Appliances, Exhaust Fan, Icemaker, Oven - Self Cleaning, Oven - Single, Oven/Range - Gas, Refrigerator, Stainless Steel Appliances, Washer, Water Dispenser, Water Heater
Heat Source Natural Gas
Laundry Has Laundry, Main Floor
Exterior
Exterior Feature Patio(s)
Parking On Site 1
Utilities Available Cable TV
Amenities Available Common Grounds, Tennis Courts, Basketball Courts, Pool - Outdoor, Club House
Water Access N
View Garden/Lawn, Trees/Woods
Roof Type Asphalt,Shingle
Accessibility Other
Porch Patio(s)
Garage N
Building
Lot Description Backs to Trees, Landscaping
Story 1
Unit Features Garden 1 - 4 Floors
Sewer Public Sewer
Water Public
Architectural Style Colonial, Unit/Flat
Level or Stories 1
Additional Building Above Grade, Below Grade
Structure Type Dry Wall
New Construction N
Schools
Elementary Schools Call School Board
Middle Schools Call School Board
High Schools Call School Board
School District Howard County Public School System
Others
HOA Fee Include Common Area Maintenance
Senior Community No
Tax ID 1406562213
Ownership Condominium
Security Features Main Entrance Lock,Security System,Smoke Detector,Sprinkler System - Indoor
Special Listing Condition Standard
Read Less
Want to know what your home might be worth? Contact us for a FREE valuation!

Our team is ready to help you sell your home for the highest possible price ASAP

Bought with Patrick D Cummings • Douglas Realty LLC
GET MORE INFORMATION





