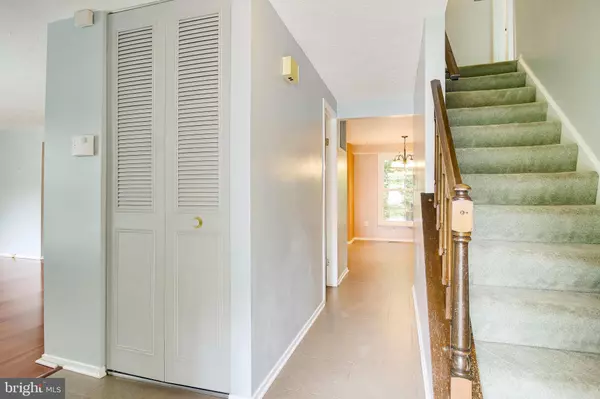$645,000
$645,000
For more information regarding the value of a property, please contact us for a free consultation.
8301 OLD TREE CT Springfield, VA 22153
4 Beds
3 Baths
2,134 SqFt
Key Details
Sold Price $645,000
Property Type Single Family Home
Sub Type Detached
Listing Status Sold
Purchase Type For Sale
Square Footage 2,134 sqft
Price per Sqft $302
Subdivision Middle Valley
MLS Listing ID VAFX2016990
Sold Date 10/14/21
Style Colonial
Bedrooms 4
Full Baths 2
Half Baths 1
HOA Y/N N
Abv Grd Liv Area 2,134
Originating Board BRIGHT
Year Built 1979
Annual Tax Amount $7,462
Tax Year 2021
Lot Size 0.297 Acres
Acres 0.3
Property Description
You waited and now you will reap the reward! ***Wonderful home located in a cul-de-sac with gorgeous wooded views and access to a creek in backyard! This adorable single family home, with it's welcoming front porch, will charm you as soon as you step inside! With a formal living and dining room to the left, and the updated kitchen and family room towards the back, this home provides the perfect balance for hosting either a larger formal gathering or an informal get together. A half bathroom is also found on the main level. Enjoy the private and wooded view from your deck, listening to the birds chirp! After a long day, head upstairs to the upper level, with its four bedrooms and two full bathrooms. Both bathrooms have undergone some recent updates, and one is an ensuite to a large owners' bedroom with Elfa closet system. The other bedrooms are roomy and provide plenty of space for all to stretch out. The lower level is unfinished, but has a slider that walks out to the backyard, as well as a rough-in for a bathroom. So much potential to add even more usable finished square footage to this home! Updates include brand new HVAC (2021), newer roof (2005), newer hot water heater (2019), Thompson Creek windows, gutters, and gutter guards, newer SS refrigerator, driveway replaced (2015), two closet systems have Elfa closet systems. Can't beat the location, with easy access to the Fairfax County Parkway, under 5 miles to the I-95 onramp, plenty of shopping and dining options nearby, and endless options for nature trails, parks, lakes, and wineries! West Springfield High School pyramid! NO HOA! Book your showing today!
Location
State VA
County Fairfax
Zoning 131
Rooms
Basement Unfinished
Interior
Interior Features Carpet, Floor Plan - Open, Formal/Separate Dining Room, Primary Bath(s)
Hot Water Electric
Heating Heat Pump(s)
Cooling Central A/C
Fireplaces Number 1
Fireplaces Type Gas/Propane
Fireplace Y
Heat Source Natural Gas
Laundry Dryer In Unit, Washer In Unit
Exterior
Exterior Feature Deck(s)
Parking Features Garage - Front Entry, Inside Access
Garage Spaces 4.0
Utilities Available Cable TV Available, Electric Available, Natural Gas Available, Phone Available, Sewer Available, Water Available
Water Access N
Accessibility None
Porch Deck(s)
Attached Garage 2
Total Parking Spaces 4
Garage Y
Building
Story 3
Foundation Brick/Mortar
Sewer Public Sewer
Water Public
Architectural Style Colonial
Level or Stories 3
Additional Building Above Grade, Below Grade
New Construction N
Schools
Elementary Schools Hunt Valley
Middle Schools Irving
High Schools West Springfield
School District Fairfax County Public Schools
Others
Senior Community No
Tax ID 0981 05 0032
Ownership Fee Simple
SqFt Source Assessor
Security Features Main Entrance Lock
Acceptable Financing Negotiable
Listing Terms Negotiable
Financing Negotiable
Special Listing Condition Standard
Read Less
Want to know what your home might be worth? Contact us for a FREE valuation!

Our team is ready to help you sell your home for the highest possible price ASAP

Bought with Jason Cheperdak • Samson Properties
GET MORE INFORMATION





