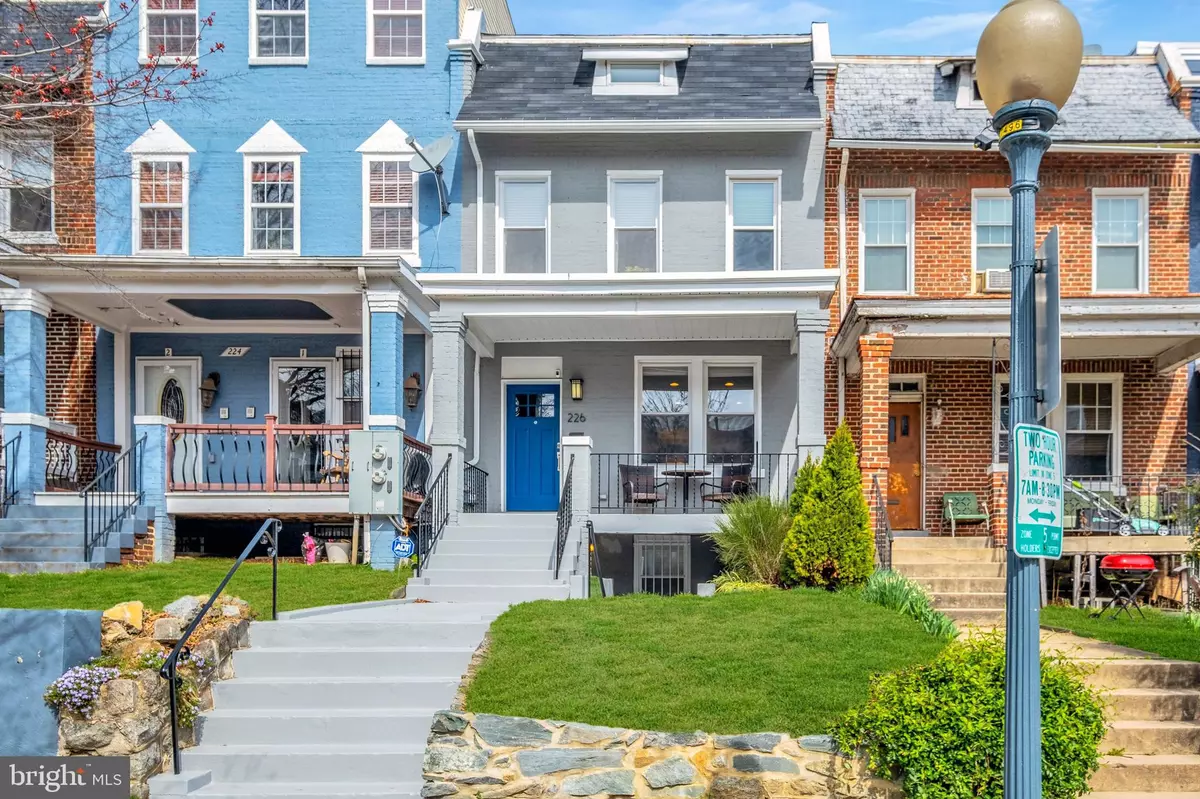$891,000
$899,900
1.0%For more information regarding the value of a property, please contact us for a free consultation.
226 S ST NE Washington, DC 20002
4 Beds
4 Baths
2,040 SqFt
Key Details
Sold Price $891,000
Property Type Townhouse
Sub Type Interior Row/Townhouse
Listing Status Sold
Purchase Type For Sale
Square Footage 2,040 sqft
Price per Sqft $436
Subdivision Eckington
MLS Listing ID DCDC462606
Sold Date 06/12/20
Style Federal
Bedrooms 4
Full Baths 3
Half Baths 1
HOA Y/N N
Abv Grd Liv Area 1,520
Originating Board BRIGHT
Year Built 1923
Annual Tax Amount $6,523
Tax Year 2019
Lot Size 1,575 Sqft
Acres 0.04
Property Description
Welcome home to this stunning, updated home just steps from the NoMa Metro station and Union Market and the upcoming Eckington Yards. The open floor plan, tray ceilings and abundant light provide a spacious and airy feel, while the gas fireplace, exposed brick and hardwood floors throughout maintain warmth and coziness. The open kitchen/dining room space is perfect for casual or elegant meals alike or just pull up to the kitchen island for a quick breakfast. The kitchen features a built-in wine fridge, coffee station, and premium granite, and opens on to the brand-new rear deck and patio for even more entertaining space. The rear yard also has a roll-up garage door and off-street parking for one car. The owner s suite features vaulted ceilings, double vanity and beautiful walk-in shower. Upstairs laundry, hall bath and two additional bedrooms finish the contemporary upstairs layout. The fully finished walk-out basement features a rec room with a kitchenette, along with an additional bedroom and bathroom. There is also an additional washer/dryer hooks-up in basement. A true gem in one of the chicest, most convenient neighborhoods in the District.
Location
State DC
County Washington
Direction South
Rooms
Basement Connecting Stairway, Daylight, Full, Front Entrance, Fully Finished, Heated, Improved, Interior Access, Outside Entrance, Rear Entrance, Walkout Stairs, Windows
Interior
Interior Features Built-Ins, Ceiling Fan(s), Combination Dining/Living, Combination Kitchen/Dining, Combination Kitchen/Living, Crown Moldings, Curved Staircase, Floor Plan - Open, Kitchen - Island, Dining Area, Primary Bath(s), Kitchenette, Skylight(s), Recessed Lighting, Stall Shower, Upgraded Countertops, Wood Floors
Hot Water Natural Gas
Heating Central
Cooling Central A/C, Ceiling Fan(s)
Flooring Hardwood, Ceramic Tile
Fireplaces Number 1
Fireplaces Type Gas/Propane
Equipment Built-In Microwave, Dishwasher, Disposal, Dryer, Energy Efficient Appliances, Exhaust Fan, Extra Refrigerator/Freezer, Refrigerator, Range Hood, Stainless Steel Appliances, Stove, Washer, Water Heater
Fireplace Y
Window Features Energy Efficient,Screens,Skylights
Appliance Built-In Microwave, Dishwasher, Disposal, Dryer, Energy Efficient Appliances, Exhaust Fan, Extra Refrigerator/Freezer, Refrigerator, Range Hood, Stainless Steel Appliances, Stove, Washer, Water Heater
Heat Source Natural Gas
Laundry Upper Floor
Exterior
Exterior Feature Deck(s), Porch(es)
Garage Spaces 1.0
Fence Wood
Water Access N
Roof Type Flat
Accessibility None
Porch Deck(s), Porch(es)
Total Parking Spaces 1
Garage N
Building
Story 3+
Sewer Public Sewer
Water Public
Architectural Style Federal
Level or Stories 3+
Additional Building Above Grade, Below Grade
Structure Type Dry Wall,Tray Ceilings,Vaulted Ceilings
New Construction N
Schools
School District District Of Columbia Public Schools
Others
Senior Community No
Tax ID 3569//0059
Ownership Fee Simple
SqFt Source Assessor
Security Features Carbon Monoxide Detector(s),Security System,Smoke Detector
Special Listing Condition Standard
Read Less
Want to know what your home might be worth? Contact us for a FREE valuation!

Our team is ready to help you sell your home for the highest possible price ASAP

Bought with Joan Wolf • Gerlach real estate, inc.
GET MORE INFORMATION

